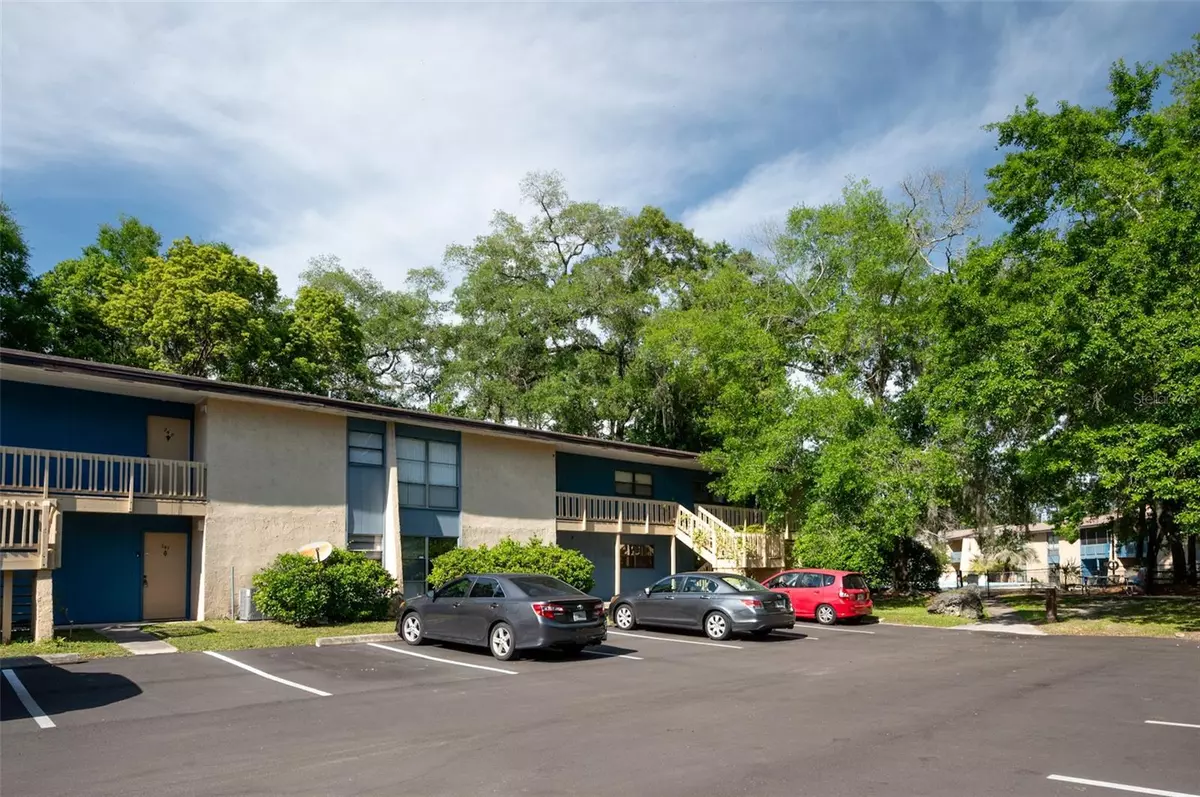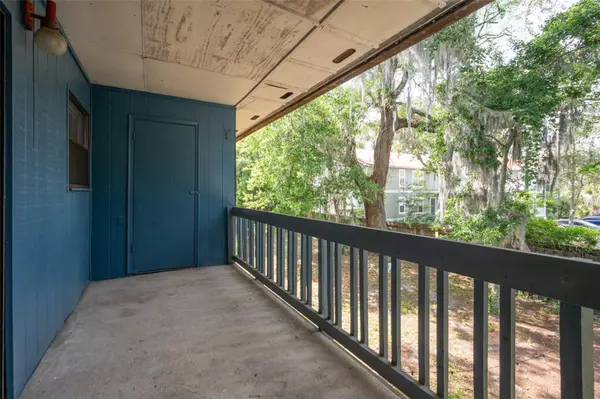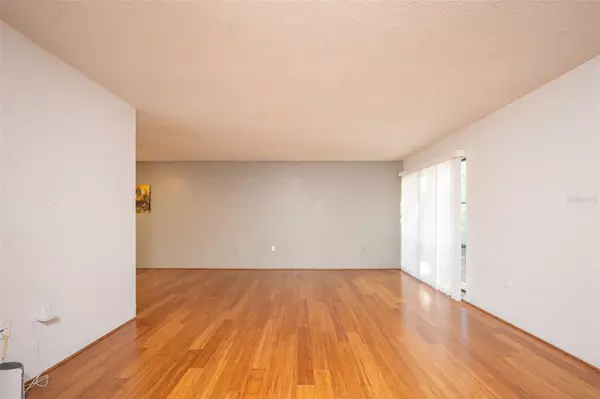$95,000
$98,900
3.9%For more information regarding the value of a property, please contact us for a free consultation.
2811 SW ARCHER RD #Z-252 Gainesville, FL 32608
2 Beds
2 Baths
1,226 SqFt
Key Details
Sold Price $95,000
Property Type Condo
Sub Type Condominium
Listing Status Sold
Purchase Type For Sale
Square Footage 1,226 sqft
Price per Sqft $77
Subdivision Brandywine
MLS Listing ID GC526640
Sold Date 12/30/24
Bedrooms 2
Full Baths 2
Construction Status Inspections
HOA Fees $419/mo
HOA Y/N Yes
Originating Board Stellar MLS
Year Built 1985
Annual Tax Amount $1,802
Lot Size 12.560 Acres
Acres 12.56
Property Description
Spacious MOVE-IN ready 2bed/2bath condo located only a mile to UF! Conveniently located on the bus route to UF, shopping, and dining; you'll hardly need to use your car. This end unit was just upgraded with a BRAND NEW HVAC system! It has been nicely updated with features like wood flooring in the main living areas, updated kitchen with stainless steel appliances and private rear balcony. At 1,226 Sq/ft this is the largest floor plan available in the community. With 2 spacious bedrooms you could stay in one and rent out the other. Neighborhood amenities include a pool, laundromat, and game room/lounge. Beyond typical HOA fee coverage of roofs, exterior maintenance and building insurance: this community ALSO INCLUDES Gatornet fiber optic internet, water/waste water, and trash pickup! Call to schedule your tour!
Location
State FL
County Alachua
Community Brandywine
Zoning RESI
Interior
Interior Features Thermostat, Window Treatments
Heating Central
Cooling Central Air
Flooring Carpet, Wood
Fireplace false
Appliance Dishwasher, Range, Range Hood, Refrigerator
Laundry None
Exterior
Exterior Feature Balcony
Community Features Buyer Approval Required, Clubhouse, Dog Park, Fitness Center, Pool, Sidewalks
Utilities Available Cable Connected, Electricity Connected
Roof Type Shingle
Garage false
Private Pool No
Building
Story 2
Entry Level One
Foundation Slab
Sewer Public Sewer
Water Public
Structure Type Stucco
New Construction false
Construction Status Inspections
Others
Pets Allowed Yes
HOA Fee Include Insurance,Internet,Maintenance Structure,Maintenance Grounds,Pest Control,Pool,Private Road,Sewer,Trash,Water
Senior Community No
Pet Size Small (16-35 Lbs.)
Ownership Fee Simple
Monthly Total Fees $419
Membership Fee Required Required
Special Listing Condition None
Read Less
Want to know what your home might be worth? Contact us for a FREE valuation!

Our team is ready to help you sell your home for the highest possible price ASAP

© 2025 My Florida Regional MLS DBA Stellar MLS. All Rights Reserved.
Bought with WATSON REALTY CORP- TIOGA





