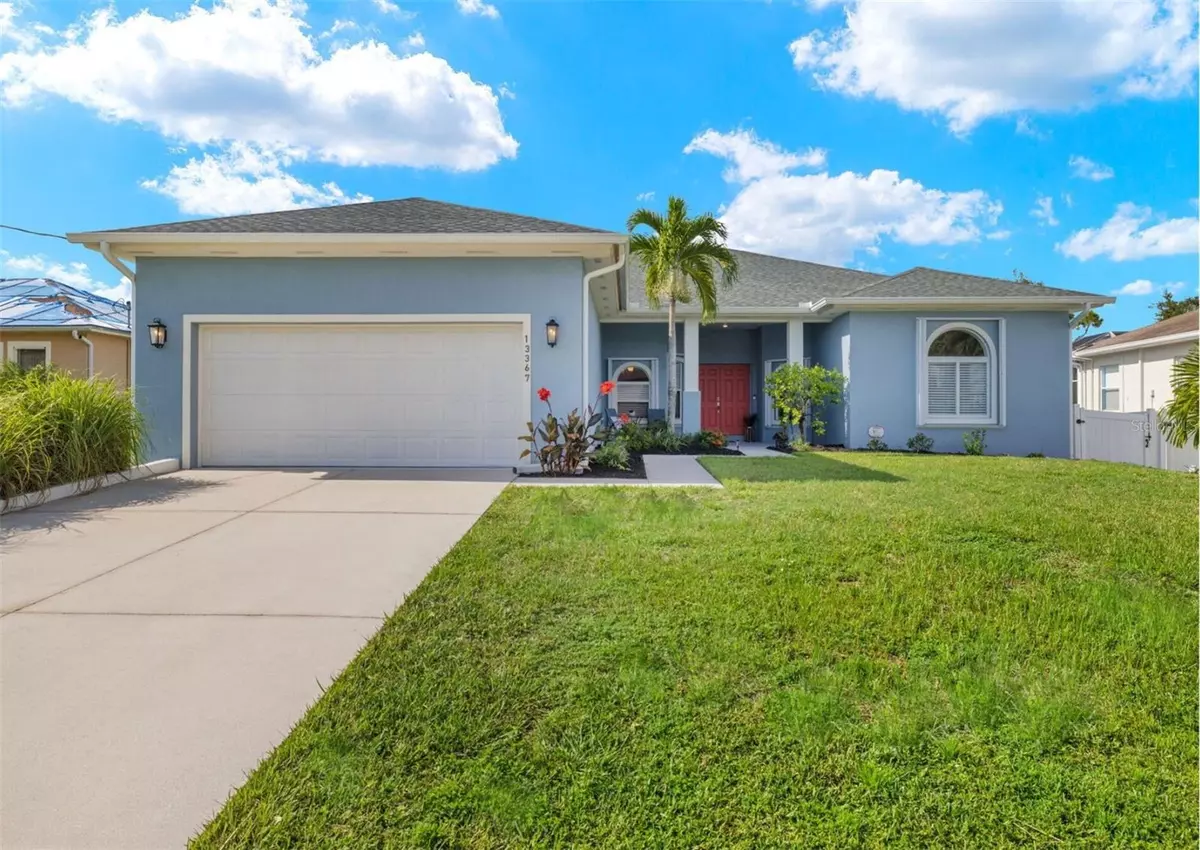$559,500
$575,000
2.7%For more information regarding the value of a property, please contact us for a free consultation.
13367 TOLMAN AVE Port Charlotte, FL 33953
4 Beds
3 Baths
2,780 SqFt
Key Details
Sold Price $559,500
Property Type Single Family Home
Sub Type Single Family Residence
Listing Status Sold
Purchase Type For Sale
Square Footage 2,780 sqft
Price per Sqft $201
Subdivision Port Charlotte Sec 061
MLS Listing ID D6137874
Sold Date 12/27/24
Bedrooms 4
Full Baths 3
Construction Status Appraisal,Financing,Inspections
HOA Y/N No
Originating Board Stellar MLS
Year Built 2007
Annual Tax Amount $4,872
Lot Size 10,018 Sqft
Acres 0.23
Property Description
Stunning, Hurricane-Resilient 4-Bedroom Waterfront Home with Assumable Mortgage
This exceptional 4-bedroom, 3-bathroom home has withstood both Hurricane Helene and Hurricane Milton without a scratch! Lovingly maintained and recently cleaned post-storm, it's now back on the market, ready for you to make it yours.
Featuring 2,730 square feet of luxury, the home boasts 80 feet of waterfront with easy access to the Gulf of Mexico. Built in 2007, it includes a custom saltwater PebbleTec pool, built after 2016, and an inviting outdoor living area. Flood-free during Hurricane Ian, it comes with transferrable flood insurance.
The home's interior showcases elegant travertine flooring, a spacious kitchen with granite countertops, two master suites with ensuite bathrooms, and split water-view living areas. Recent updates include a new roof, seawall, and accordion hurricane shutters for quick storm preparation. The property also offers a private well with a whole-house RO Rainsoft system for pristine water, and ample storage, including a spacious garage attic.
Located between North Port and Englewood, you'll enjoy proximity to shopping, dining, and beaches. Don't miss this rare opportunity to own a hurricane-resilient waterfront retreat!
Location
State FL
County Charlotte
Community Port Charlotte Sec 061
Zoning RSF3.5
Rooms
Other Rooms Attic
Interior
Interior Features Ceiling Fans(s), Eat-in Kitchen, High Ceilings, Living Room/Dining Room Combo, Open Floorplan, Primary Bedroom Main Floor, Solid Wood Cabinets, Stone Counters, Thermostat, Tray Ceiling(s), Walk-In Closet(s), Window Treatments
Heating Central, Heat Pump
Cooling Central Air
Flooring Carpet, Luxury Vinyl, Travertine
Furnishings Unfurnished
Fireplace false
Appliance Disposal, Dryer, Electric Water Heater, Microwave, Range, Refrigerator, Washer, Water Softener, Whole House R.O. System
Laundry Inside, Laundry Room
Exterior
Exterior Feature Hurricane Shutters, Irrigation System, Private Mailbox, Rain Gutters, Sliding Doors
Parking Features Driveway, Garage Door Opener
Garage Spaces 2.0
Pool Chlorine Free, Heated, In Ground, Salt Water, Solar Cover
Utilities Available Electricity Connected, Sprinkler Recycled, Sprinkler Well
Waterfront Description Canal - Brackish
View Y/N 1
Water Access 1
Water Access Desc Canal - Brackish
View Water
Roof Type Shingle
Porch Covered, Enclosed, Front Porch, Patio, Screened
Attached Garage true
Garage true
Private Pool Yes
Building
Lot Description Flood Insurance Required, Landscaped
Story 1
Entry Level One
Foundation Slab
Lot Size Range 0 to less than 1/4
Sewer Aerobic Septic
Water Well
Architectural Style Ranch
Structure Type Block,Stucco
New Construction false
Construction Status Appraisal,Financing,Inspections
Others
Pets Allowed Yes
Senior Community No
Ownership Fee Simple
Acceptable Financing Cash, Conventional, FHA, VA Loan
Listing Terms Cash, Conventional, FHA, VA Loan
Special Listing Condition None
Read Less
Want to know what your home might be worth? Contact us for a FREE valuation!

Our team is ready to help you sell your home for the highest possible price ASAP

© 2025 My Florida Regional MLS DBA Stellar MLS. All Rights Reserved.
Bought with STELLAR NON-MEMBER OFFICE

