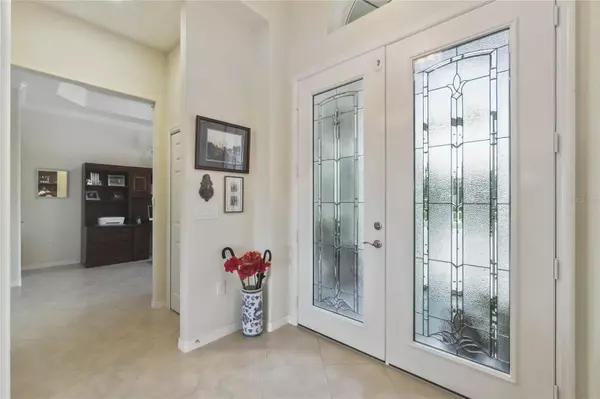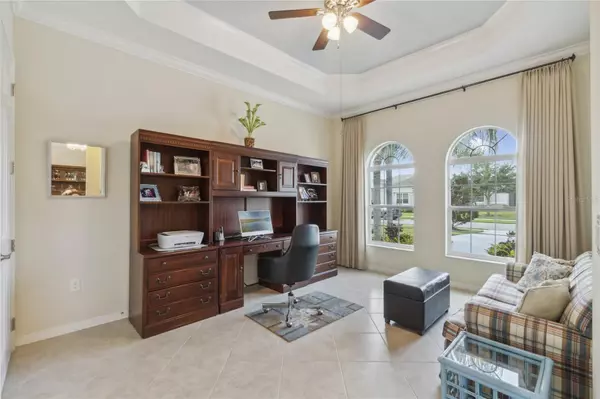$845,000
$879,900
4.0%For more information regarding the value of a property, please contact us for a free consultation.
2411 PAWTUCKET PASS Mount Dora, FL 32757
3 Beds
2 Baths
3,013 SqFt
Key Details
Sold Price $845,000
Property Type Single Family Home
Sub Type Single Family Residence
Listing Status Sold
Purchase Type For Sale
Square Footage 3,013 sqft
Price per Sqft $280
Subdivision Lakes Of Mount Dora
MLS Listing ID O6242339
Sold Date 12/30/24
Bedrooms 3
Full Baths 2
Construction Status Financing,Inspections
HOA Fees $275/mo
HOA Y/N Yes
Originating Board Stellar MLS
Year Built 2016
Annual Tax Amount $5,406
Lot Size 10,890 Sqft
Acres 0.25
Property Description
Brand NEW ROOF coming November, 2024 for this stunning home in Lakes of Mount Dora, a desirable, gated 55-plus community. Welcome to your dream retreat! This beautifully appointed modified Santa Maria floor plan features three bedrooms, two baths, an office that could be a fourth bedroom and a den, offering an abundance of space and comfort. As you enter, you'll be captivated by the elegant formal dining room and the spacious living room, which showcases breathtaking water views through triple sliders that lead to an oversized screened porch, ideal for relaxing or entertaining. The lanai is pre-plumbed for an outdoor kitchen, enhancing your outdoor living experience. The primary bedroom is a sanctuary at 20-by-15 feet, boasting two large walk-in closets with custom built-ins. The luxurious primary bath includes an oversized handicap-accessible shower, dual vanity and a generous linen closet for all your storage needs. This home is equipped for convenience and peace of mind with a whole-home generator and two air-conditioning systems. The kitchen offers a large pantry along with a spacious 14-by-5-foot storage closet, providing ample space for all your essentials. The side entry, three-car garage features one bay designed as a separate, air-conditioned hobby room and workshop, ideal for your creative projects or your golf cart. In a vibrant 55-plus community, you'll enjoy access to a stunning clubhouse, large resort-style and lap pool, fitness center, library and billiards room. All this is just minutes from the charming downtown area of Mount Dora, where shopping and dining await. If you are looking for the home of your dreams, don't miss out on this stunning beauty. From Peruvian silver light fixtures to crown molding and tray ceilings, plus more. Don't miss out on this exceptional opportunity and schedule a showing today to experience the best of 55-plus living.
Location
State FL
County Lake
Community Lakes Of Mount Dora
Rooms
Other Rooms Breakfast Room Separate, Den/Library/Office, Family Room, Formal Dining Room Separate
Interior
Interior Features Ceiling Fans(s), Eat-in Kitchen, High Ceilings, Kitchen/Family Room Combo, Primary Bedroom Main Floor, Solid Surface Counters, Walk-In Closet(s)
Heating Central
Cooling Central Air
Flooring Tile
Furnishings Unfurnished
Fireplace false
Appliance Dishwasher, Refrigerator
Laundry Inside, Laundry Room
Exterior
Exterior Feature Irrigation System, Lighting, Sliding Doors
Parking Features Driveway, Garage Door Opener, Garage Faces Side, Golf Cart Garage, Oversized, Split Garage, Workshop in Garage
Garage Spaces 3.0
Community Features Clubhouse, Fitness Center, Gated Community - No Guard, Golf Carts OK, Park, Pool, Tennis Courts
Utilities Available Cable Available, Electricity Connected
Amenities Available Clubhouse, Fence Restrictions, Fitness Center, Gated, Lobby Key Required, Pickleball Court(s), Pool, Recreation Facilities, Storage, Tennis Court(s)
Waterfront Description Canal Front
View Water
Roof Type Shingle
Porch Enclosed, Front Porch, Patio, Rear Porch, Screened
Attached Garage true
Garage true
Private Pool No
Building
Lot Description City Limits, Landscaped, Sidewalk, Paved
Story 1
Entry Level One
Foundation Slab
Lot Size Range 1/4 to less than 1/2
Sewer Public Sewer
Water Public
Structure Type Block,Stucco
New Construction false
Construction Status Financing,Inspections
Others
Pets Allowed Yes
HOA Fee Include Pool,Private Road,Recreational Facilities
Senior Community Yes
Pet Size Extra Large (101+ Lbs.)
Ownership Fee Simple
Monthly Total Fees $275
Acceptable Financing Cash, Conventional
Membership Fee Required Required
Listing Terms Cash, Conventional
Num of Pet 3
Special Listing Condition None
Read Less
Want to know what your home might be worth? Contact us for a FREE valuation!

Our team is ready to help you sell your home for the highest possible price ASAP

© 2025 My Florida Regional MLS DBA Stellar MLS. All Rights Reserved.
Bought with SUNDIAL REAL ESTATE LLC





