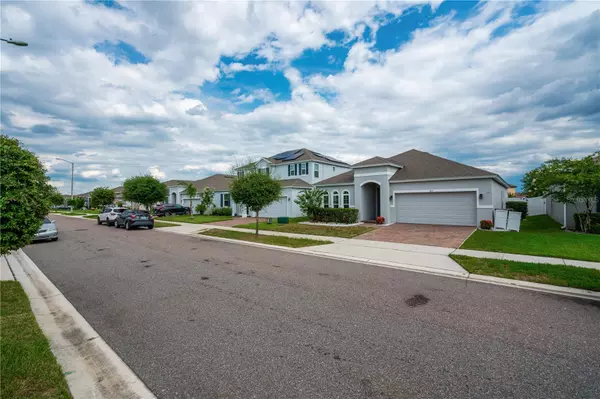$340,000
$339,990
For more information regarding the value of a property, please contact us for a free consultation.
349 MEADOW POINTE DR Haines City, FL 33844
4 Beds
3 Baths
1,959 SqFt
Key Details
Sold Price $340,000
Property Type Single Family Home
Sub Type Single Family Residence
Listing Status Sold
Purchase Type For Sale
Square Footage 1,959 sqft
Price per Sqft $173
Subdivision Ridge/Hlnd Mdws
MLS Listing ID O6223229
Sold Date 12/23/24
Bedrooms 4
Full Baths 2
Half Baths 1
Construction Status Appraisal,Financing,Inspections
HOA Fees $8/ann
HOA Y/N Yes
Originating Board Stellar MLS
Year Built 2018
Annual Tax Amount $5,472
Lot Size 5,662 Sqft
Acres 0.13
Property Description
Welcome to this stunning 2018-built home, a perfect blend of modern elegance and functional design. This beautiful property offers everything you need for a comfortable and luxurious lifestyle, with features and amenities that cater to your every desire.
As you step inside, you are greeted by an inviting and spacious main living area. The open floor plan is highlighted by exquisite tile flooring that flows seamlessly throughout the space, providing both durability and a touch of sophistication. The heart of this home is undoubtedly the kitchen, a chef's dream come true. It boasts a large island, perfect for meal preparation and casual dining, and is adorned with stunning granite countertops that not only add a touch of luxury but also offer ample workspace. Modern cabinetry and high-end stainless steel appliances complete this gourmet kitchen, making it the ideal spot for both cooking and entertaining.
The master suite is a true retreat, designed with relaxation and comfort in mind. The master bathroom features a luxurious soaking tub where you can unwind after a long day, as well as a separate walk-in shower for a quick refresh. Dual sinks provide convenience and ample space for morning routines, and elegant fixtures and finishes add to the spa-like atmosphere.
Each additional bedroom is generously sized, offering plenty of space for family, guests, or a home office. The secondary bathroom is equally well-appointed, with contemporary fixtures and finishes.
Outside, the property continues to impress. The lot is fully fenced, providing privacy and a safe space for children and pets to play. The yard is a blank canvas, ready for your personal touches, whether you envision a garden, a play area, or an outdoor entertaining space.
Location is key, and this home delivers. Situated in close proximity to various businesses, you'll enjoy the convenience of nearby shopping, dining, and entertainment options. Commuting is a breeze with easy access to major roads and highways, making this an ideal location for those who work in the city but prefer the tranquility of suburban living.
This home is truly move-in ready. Every detail has been considered and meticulously maintained, ensuring that you can settle in and start enjoying your new home from day one. Whether you are a first-time buyer, looking to upgrade, or seeking a property with all the modern amenities, this house is sure to meet your needs.
Don't miss out on this incredible opportunity to own a beautiful, modern home in a prime location. Schedule a viewing today and experience all that this exceptional property has to offer. Welcome home!
Location
State FL
County Polk
Community Ridge/Hlnd Mdws
Interior
Interior Features Thermostat
Heating Central
Cooling Central Air
Flooring Carpet, Tile
Furnishings Unfurnished
Fireplace false
Appliance Dishwasher, Dryer, Microwave, Range, Refrigerator, Washer
Laundry Laundry Room
Exterior
Exterior Feature Lighting
Garage Spaces 2.0
Utilities Available Electricity Available, Electricity Connected
Roof Type Shingle
Attached Garage true
Garage true
Private Pool No
Building
Story 1
Entry Level One
Foundation Slab
Lot Size Range 0 to less than 1/4
Sewer Public Sewer
Water Public
Structure Type Block,Stucco
New Construction false
Construction Status Appraisal,Financing,Inspections
Others
Pets Allowed Yes
HOA Fee Include Pool
Senior Community No
Ownership Fee Simple
Monthly Total Fees $8
Acceptable Financing Cash, Conventional, VA Loan
Membership Fee Required Required
Listing Terms Cash, Conventional, VA Loan
Special Listing Condition None
Read Less
Want to know what your home might be worth? Contact us for a FREE valuation!

Our team is ready to help you sell your home for the highest possible price ASAP

© 2025 My Florida Regional MLS DBA Stellar MLS. All Rights Reserved.
Bought with MYRE BROKERAGE LLC





