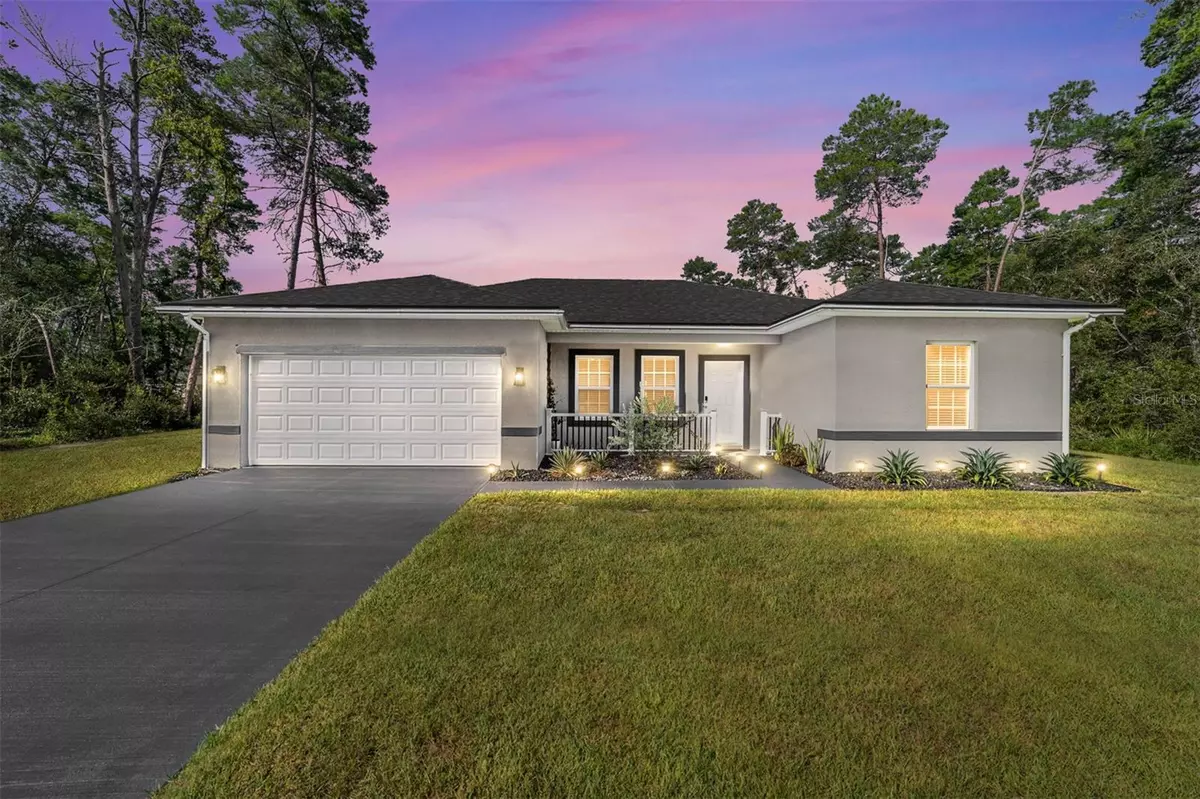$279,900
$279,900
For more information regarding the value of a property, please contact us for a free consultation.
5236 SW 165TH STREET RD Ocala, FL 34473
4 Beds
2 Baths
1,578 SqFt
Key Details
Sold Price $279,900
Property Type Single Family Home
Sub Type Single Family Residence
Listing Status Sold
Purchase Type For Sale
Square Footage 1,578 sqft
Price per Sqft $177
Subdivision Marion Oaks Un 05
MLS Listing ID OM683895
Sold Date 12/20/24
Bedrooms 4
Full Baths 2
HOA Y/N No
Originating Board Stellar MLS
Year Built 2023
Annual Tax Amount $706
Lot Size 10,018 Sqft
Acres 0.23
Property Description
Bonus! Seller offering $3,000 towards buyer closing costs or rate buy down for a full priced offer! Only one year old, This beautiful 4 bed 2 bath home is ready for it's new owners! With upgraded features like wood cabinetry, granite counters, tile flooring throughout and custom finishes in the bathrooms, this home is sure to impress! The open floorplan makes staying connected effortless. You'll enjoy ample space to cook and prepare food while entertaining in your eat-in kitchen that offers an island with seating and stainless steel appliances. The primary bedroom boasts walk-in closet and an En-suite with walk in shower. The 3 guest rooms share a well appointed guest bath that offers a tub/shower combo. Step outside into your spacious back yard where you'll find a fire pit and landscaping around the perimeter. Fruit trees for your future enjoyment include banana, fig, cherry and Olive. The front porch and driveway have been beautifully finished and sealed.
Location
State FL
County Marion
Community Marion Oaks Un 05
Zoning R1
Interior
Interior Features Eat-in Kitchen, Kitchen/Family Room Combo, Primary Bedroom Main Floor, Stone Counters
Heating Electric
Cooling Central Air
Flooring Ceramic Tile
Fireplace false
Appliance Dishwasher, Disposal, Microwave, Range, Refrigerator
Laundry Laundry Room
Exterior
Exterior Feature Lighting
Garage Spaces 2.0
Utilities Available Electricity Connected
Roof Type Shingle
Porch Front Porch, Patio
Attached Garage true
Garage true
Private Pool No
Building
Lot Description Cleared
Entry Level One
Foundation Slab
Lot Size Range 0 to less than 1/4
Sewer Septic Tank
Water Public
Structure Type Block,Stucco
New Construction false
Schools
Elementary Schools Sunrise Elementary School-M
Middle Schools Horizon Academy/Mar Oaks
High Schools Dunnellon High School
Others
Senior Community No
Ownership Fee Simple
Acceptable Financing Cash, Conventional, FHA, VA Loan
Listing Terms Cash, Conventional, FHA, VA Loan
Special Listing Condition None
Read Less
Want to know what your home might be worth? Contact us for a FREE valuation!

Our team is ready to help you sell your home for the highest possible price ASAP

© 2024 My Florida Regional MLS DBA Stellar MLS. All Rights Reserved.
Bought with REGENCY REAL ESTATE LLC






