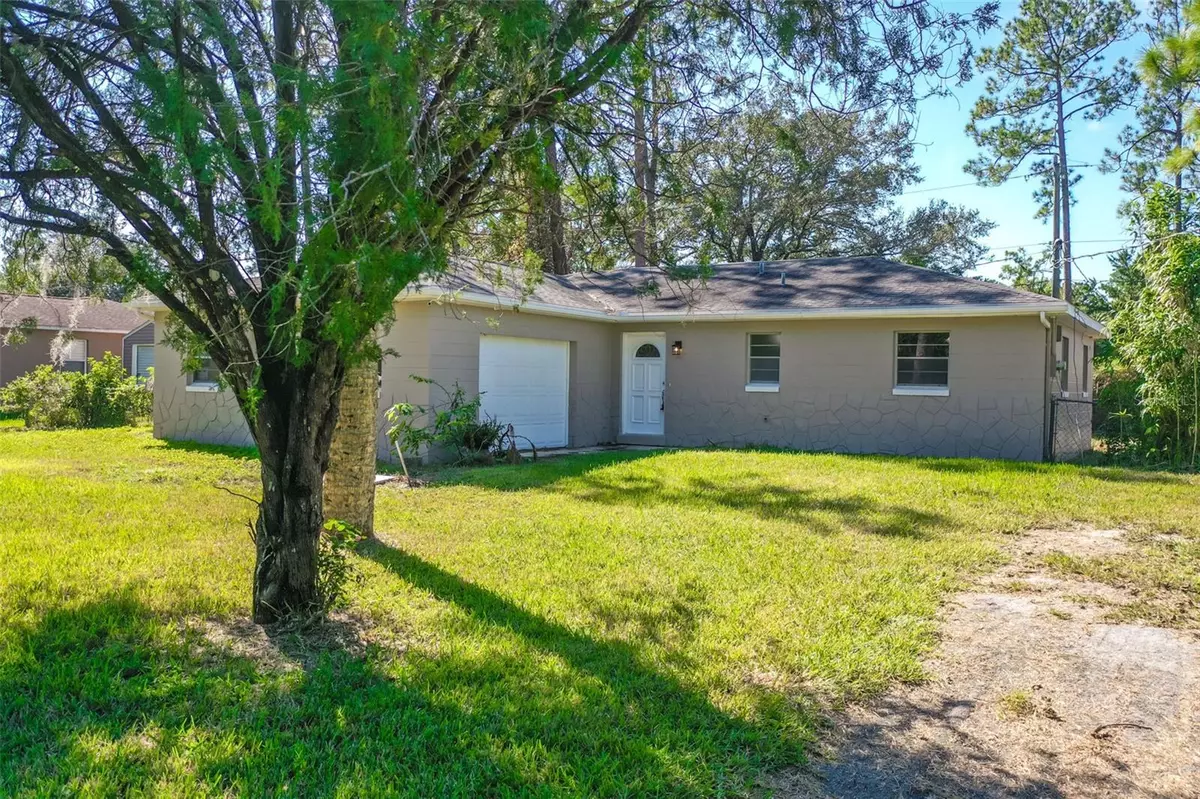$260,000
$259,900
For more information regarding the value of a property, please contact us for a free consultation.
1450 ROOSEVELT BLVD Daytona Beach, FL 32124
3 Beds
2 Baths
1,250 SqFt
Key Details
Sold Price $260,000
Property Type Single Family Home
Sub Type Single Family Residence
Listing Status Sold
Purchase Type For Sale
Square Footage 1,250 sqft
Price per Sqft $208
Subdivision Highridge Estates Rep
MLS Listing ID V4939138
Sold Date 12/20/24
Bedrooms 3
Full Baths 1
Half Baths 1
HOA Y/N No
Originating Board Stellar MLS
Year Built 1978
Annual Tax Amount $3,928
Lot Size 0.260 Acres
Acres 0.26
Lot Dimensions 112x100
Property Description
Don't miss your opportunity to own this remodeled 3 bedroom, 1.5 bath home. Buyers here will have peace of mind with a NEWER A/C unit (2022), NEW Hot Water Heater, NEW light fixtures, NEW LVP flooring, and fresh interior paint. The bright and airy kitchen offers modern cabinets, gorgeous butcher block counters, and stainless steel appliances. When night falls, there's room for the whole family here with 2 guest bedrooms, a main bath and a Master bedroom offering a half bath. The home also offers a covered screened lanai and a fenced yard offering the perfect place for a garden, or a game of catch with the kiddos or fetch with Fido. This home features a great location, near the Daytona International Speedway, top shopping spots, restaurants, entertainment options, and the beach. It's also situated near I-95 and I-4, offering easy access to popular hotspot destinations like historic St. Augustine, the space coast, and the world famous amusement parks of Orlando. Schedule your show today and this property could soon be YOURS! The home did not have any damage from the hurricane and was high and dry.
Location
State FL
County Volusia
Community Highridge Estates Rep
Zoning R-4(5)
Interior
Interior Features Ceiling Fans(s), Open Floorplan, Primary Bedroom Main Floor
Heating Central
Cooling Central Air
Flooring Vinyl
Fireplace true
Appliance Range, Refrigerator
Laundry In Garage
Exterior
Exterior Feature Private Mailbox
Garage Spaces 1.0
Utilities Available Electricity Connected, Water Connected
Roof Type Shingle
Porch Patio, Screened
Attached Garage true
Garage true
Private Pool No
Building
Story 1
Entry Level One
Foundation Slab
Lot Size Range 1/4 to less than 1/2
Sewer Septic Tank
Water Public
Architectural Style Traditional
Structure Type Block
New Construction false
Others
Senior Community No
Ownership Fee Simple
Special Listing Condition None
Read Less
Want to know what your home might be worth? Contact us for a FREE valuation!

Our team is ready to help you sell your home for the highest possible price ASAP

© 2025 My Florida Regional MLS DBA Stellar MLS. All Rights Reserved.
Bought with REALTY HUB

