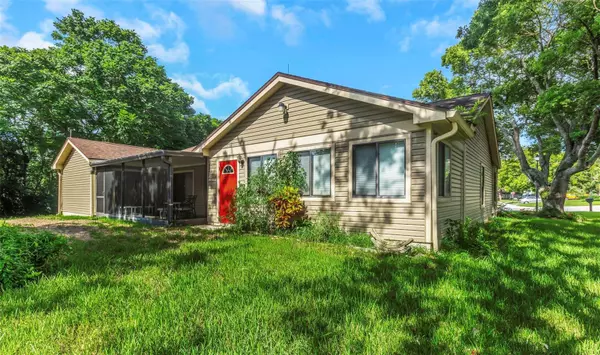$305,000
$299,900
1.7%For more information regarding the value of a property, please contact us for a free consultation.
8031 EACON CT Hudson, FL 34667
4 Beds
2 Baths
2,434 SqFt
Key Details
Sold Price $305,000
Property Type Single Family Home
Sub Type Single Family Residence
Listing Status Sold
Purchase Type For Sale
Square Footage 2,434 sqft
Price per Sqft $125
Subdivision Beacon Woods Greenside Village
MLS Listing ID W7867070
Sold Date 12/13/24
Bedrooms 4
Full Baths 2
Construction Status Financing,Inspections
HOA Fees $28/ann
HOA Y/N Yes
Originating Board Stellar MLS
Year Built 1986
Annual Tax Amount $1,434
Lot Size 0.310 Acres
Acres 0.31
Property Description
Beacon Woods four-bedroom, two-bathroom, two car garage located on a cul-de-sac. Kitchen remodel approximately in 2013 includes cabinets, granite countertops, and appliances. The home features a large bonus room that can be an office, study, recreation room, etc. Living room has a wood burning fireplace. Inside utility room with a washer & dryer. Home does need a little TLC but can be a great family home. Recorded permits; Water heater 2019, reroof 2017, ground settlement repair 2015 (paperwork is available and insurable), electrical 2013, and ac 2012. Property is being sold in "as-is" condition. Sellers have never occupied the property, no seller disclosure available.
Location
State FL
County Pasco
Community Beacon Woods Greenside Village
Zoning PUD
Rooms
Other Rooms Bonus Room, Inside Utility
Interior
Interior Features Cathedral Ceiling(s), Ceiling Fans(s)
Heating Central, Electric
Cooling Central Air
Flooring Carpet, Laminate, Tile
Fireplaces Type Living Room, Wood Burning
Fireplace true
Appliance Dishwasher, Dryer, Microwave, Range, Refrigerator, Washer
Laundry Inside
Exterior
Exterior Feature Other
Garage Spaces 2.0
Utilities Available Sewer Connected, Water Connected
Roof Type Shingle
Porch Rear Porch, Screened
Attached Garage true
Garage true
Private Pool No
Building
Story 1
Entry Level One
Foundation Concrete Perimeter
Lot Size Range 1/4 to less than 1/2
Sewer Public Sewer
Water Public
Structure Type Brick,Vinyl Siding,Wood Frame
New Construction false
Construction Status Financing,Inspections
Others
Pets Allowed Yes
Senior Community No
Ownership Fee Simple
Monthly Total Fees $28
Acceptable Financing Cash, Conventional
Membership Fee Required Required
Listing Terms Cash, Conventional
Special Listing Condition None
Read Less
Want to know what your home might be worth? Contact us for a FREE valuation!

Our team is ready to help you sell your home for the highest possible price ASAP

© 2025 My Florida Regional MLS DBA Stellar MLS. All Rights Reserved.
Bought with EXP REALTY LLC





