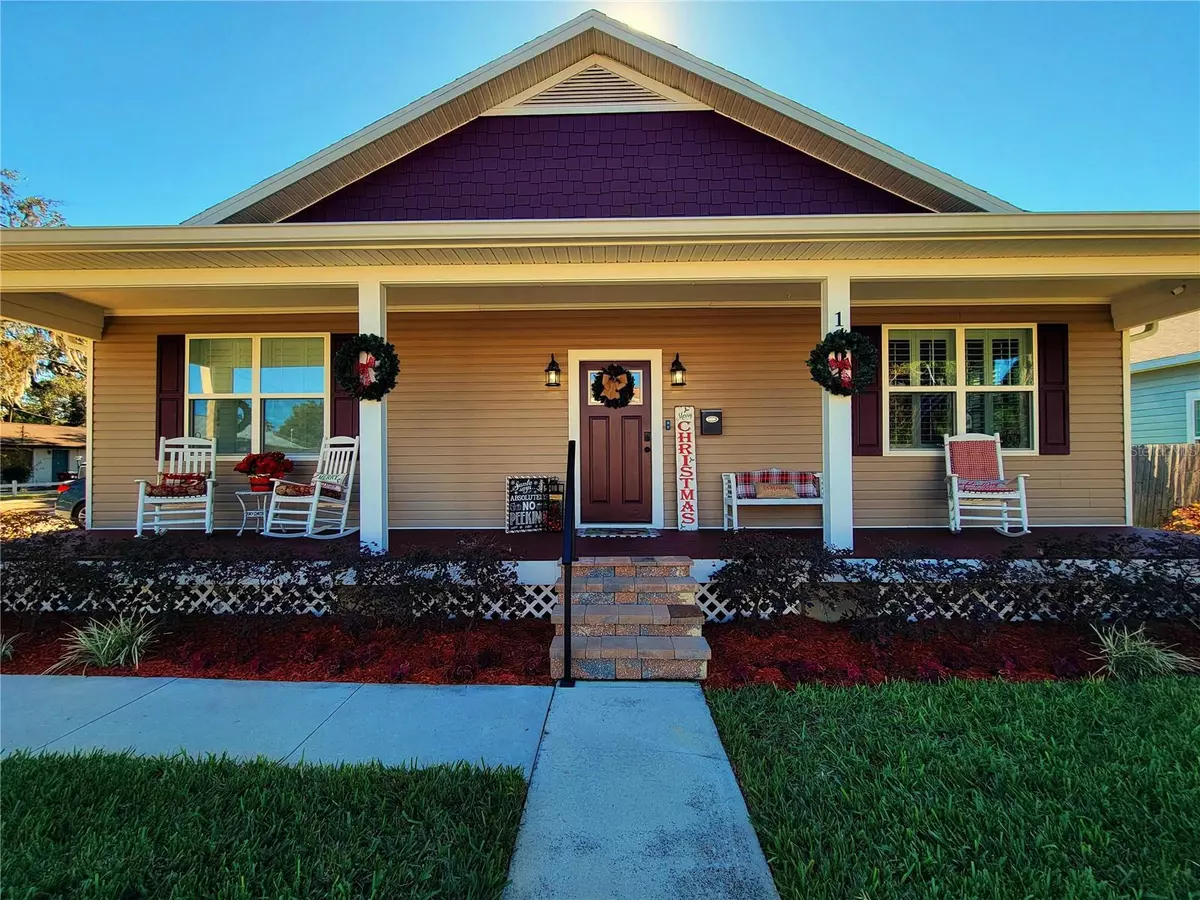$369,900
$369,900
For more information regarding the value of a property, please contact us for a free consultation.
1001 W REYNOLDS ST Plant City, FL 33563
3 Beds
2 Baths
1,537 SqFt
Key Details
Sold Price $369,900
Property Type Single Family Home
Sub Type Single Family Residence
Listing Status Sold
Purchase Type For Sale
Square Footage 1,537 sqft
Price per Sqft $240
Subdivision Aldermans Add A Resubdiv
MLS Listing ID TB8320412
Sold Date 12/13/24
Bedrooms 3
Full Baths 2
Construction Status No Contingency
HOA Y/N No
Originating Board Stellar MLS
Year Built 2020
Lot Size 7,405 Sqft
Acres 0.17
Lot Dimensions 72x105
Property Description
This is the one! This beautiful bungalow provides all the appeal and charm fitting of its location in our lovely historic district of Plant City, yet offers the comfort and luxury of a recently built custom home. Bring your rockers and relax on your inviting front porch where you can begin your day with a cup of coffee or simply unwind at the end of the day. You can also enjoy your very own front row seat to the ever-popular Strawberry Festival Parade. Come on inside and enjoy the interior view even more! Never miss a moment in this open floor plan with its sprawling island as a gorgeous centerpiece between the cozy living area and spacious kitchen. Included are Energy Star stainless steel appliances amid shaker style cabinets and durable solid surface countertops. This kitchen's pretty tile backsplash is highlighted by undercabinet lighting. As a bonus it also comes with a pantry. Insulated Argon gas filled low-E windows are beautifully adorned with plantation shutters. You will find all three of the bedrooms are generously sized and will accommodate king size beds with additional furniture pieces. The primary bedroom also includes a walk-in closet but the primary bath is the real must-see. It exudes luxury with its brick facade backdrop and crystal chandelier crowning a soaking tub for a truly dreamy experience. The second bath is classic while on trend and provides a tub/shower combo. Your linen closet is just across the hall. A spacious laundry room is a welcome convenience and this one includes the existing washer and dryer. The back door leads to your private oasis. Here your RV will be right at home as well resting under its 140mph wind rated RV carport. It will be supported by the RV rated concrete slab and you might appreciate the 50-amp full hook up already in place. It is surrounded by easy care landscaping and privacy fencing including a brand new vinyl fence along the back of the property. The 2 car side entry garage offers additional protection, privacy and an attractive aesthetic. Some other features include a tankless hot water heater, Ring video doorbell, and other Smart Home technology features. Sellers are ready to travel so you can snag this gorgeous home for your very own at an exceptional price below appraised value!
Location
State FL
County Hillsborough
Community Aldermans Add A Resubdiv
Zoning R-2
Rooms
Other Rooms Great Room
Interior
Interior Features Cathedral Ceiling(s), Ceiling Fans(s), Eat-in Kitchen, High Ceilings, Kitchen/Family Room Combo, Living Room/Dining Room Combo, Open Floorplan, Primary Bedroom Main Floor, Smart Home, Solid Surface Counters, Split Bedroom, Thermostat, Vaulted Ceiling(s), Walk-In Closet(s), Window Treatments
Heating Central
Cooling Central Air
Flooring Ceramic Tile, Luxury Vinyl, Tile
Fireplace false
Appliance Dishwasher, Disposal, Dryer, Microwave, Range, Refrigerator, Tankless Water Heater, Washer
Laundry Electric Dryer Hookup, Inside, Laundry Room
Exterior
Exterior Feature Irrigation System, Lighting, Private Mailbox, Rain Gutters, Sidewalk
Parking Features Driveway, Garage Door Opener, Garage Faces Side, RV Carport
Garage Spaces 2.0
Fence Vinyl
Utilities Available Cable Available, Electricity Connected, Fiber Optics, Fire Hydrant, Phone Available, Public, Sewer Connected, Street Lights, Water Connected
Roof Type Shingle
Porch Covered, Front Porch
Attached Garage true
Garage true
Private Pool No
Building
Lot Description Corner Lot, Historic District, City Limits, Landscaped, Sidewalk, Street One Way
Story 1
Entry Level One
Foundation Crawlspace
Lot Size Range 0 to less than 1/4
Sewer Public Sewer
Water Public
Architectural Style Bungalow
Structure Type Vinyl Siding,Wood Frame
New Construction false
Construction Status No Contingency
Schools
Elementary Schools Wilson Elementary School-Hb
Middle Schools Tomlin-Hb
High Schools Plant City-Hb
Others
Senior Community No
Ownership Fee Simple
Acceptable Financing Cash, Conventional, FHA, VA Loan
Listing Terms Cash, Conventional, FHA, VA Loan
Special Listing Condition None
Read Less
Want to know what your home might be worth? Contact us for a FREE valuation!

Our team is ready to help you sell your home for the highest possible price ASAP

© 2025 My Florida Regional MLS DBA Stellar MLS. All Rights Reserved.
Bought with BLUE SUN REALTY LLC

