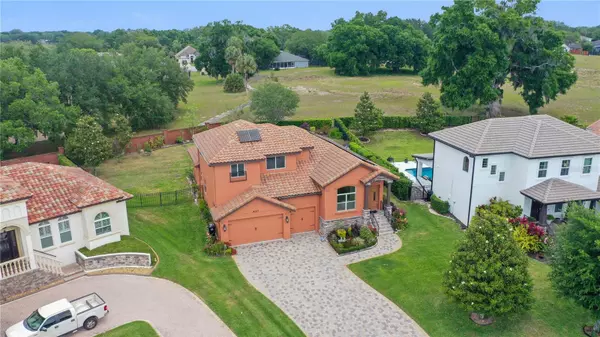$680,000
$699,400
2.8%For more information regarding the value of a property, please contact us for a free consultation.
627 SANCTUARY GOLF PL Apopka, FL 32712
4 Beds
3 Baths
3,108 SqFt
Key Details
Sold Price $680,000
Property Type Single Family Home
Sub Type Single Family Residence
Listing Status Sold
Purchase Type For Sale
Square Footage 3,108 sqft
Price per Sqft $218
Subdivision Sanctuary Golf Estates
MLS Listing ID O6232407
Sold Date 12/13/24
Bedrooms 4
Full Baths 3
Construction Status Inspections
HOA Fees $100/ann
HOA Y/N Yes
Originating Board Stellar MLS
Year Built 2014
Annual Tax Amount $4,811
Lot Size 0.300 Acres
Acres 0.3
Property Description
*SELLER TO CONTRIBUTE TO BUYERS INTEREST RATE BUY DOWN AND CLOSING COST*Discover luxury living at its finest in this exquisite custom home, perfectly situated on a spacious lot within the beautiful gated community of SANCTUARY GOLF ESTATES. KITCHEN RENOVATION 2023, AC 2022, EXTERIOR PAINT 2023. SOLAR PANEL PAID IN FULL, HUGE SAVING IN MONTHLY ELECTRIC BILL. LOW HOA FEES. FENCED IN YARD. This residence combines elegance with energy efficiency, offering 4 bedrooms, 3 full baths, a 3-car garage, a bonus room, and separate formal dining and living room. As you enter through the grand double doors, the meticulous attention to detail is immediately apparent, with beautiful hardwood floors stretching throughout the space, adding warmth and elegance to every room. Step into the expansive family room, where the high ceiling and large windows create an open, airy atmosphere seamlessly integrates the family living room, kitchen, and breakfast area into one cohesive space, designed for both casual gatherings and elegant entertaining. Chef’s dream kitchen, completely renovated with quartz countertops, a spacious center island with a charming farmhouse sink, and a beautiful marble floor. The primary bedroom on the first floor offers an ensuite bath featuring a garden tub, a separate shower, double-sink vanity with granite countertops, along with an oversized walk-in closet. Additionally, there is a separate guest bedroom and a full bath on the first floor. The second floor includes 2 additional bedrooms with walk-in closets, a full bathroom, and a loft/bonus room that offers both comfort and style. The large laundry room provides excellent counter space with custom cabinetry, including a built-in sink. The stunning outdoor space is perfect for relaxation and entertainment, featuring a large, oversized screened-in porch with luxurious travertine flooring and outdoor kitchen. The home also boasts a durable tile roof and a modern solar panel system, ensuring lower energy costs and environmental sustainability. This home is designed with energy efficiency in mind, including radiant barrier insulation and a hybrid water heater, providing both comfort and savings, offering a combination of style, comfort, and eco-friendly living. Sanctuary Golf Estates is minutes to Wekiva Springs State Park, Kelly Park Rock Springs, Northwest Recreation Complex, and a short distance to Historic Mount Dora. The 429 Expressway allows for easy access to Orlando, the airport, and the attractions. Experience the finest in Florida living—schedule a private tour today and make this extraordinary home yours!
Location
State FL
County Orange
Community Sanctuary Golf Estates
Zoning RMF
Rooms
Other Rooms Attic, Bonus Room, Family Room, Formal Dining Room Separate, Formal Living Room Separate, Inside Utility, Loft
Interior
Interior Features Cathedral Ceiling(s), Ceiling Fans(s), Crown Molding, Eat-in Kitchen, High Ceilings, Kitchen/Family Room Combo, Primary Bedroom Main Floor, Solid Surface Counters, Split Bedroom, Stone Counters, Thermostat, Tray Ceiling(s), Vaulted Ceiling(s), Walk-In Closet(s), Window Treatments
Heating Central, Exhaust Fan, Solar
Cooling Central Air
Flooring Carpet, Marble, Tile, Travertine, Wood
Furnishings Unfurnished
Fireplace false
Appliance Convection Oven, Cooktop, Dishwasher, Disposal, Dryer, Electric Water Heater, Exhaust Fan, Microwave, Range, Range Hood, Washer, Water Softener
Laundry Inside, Laundry Room
Exterior
Exterior Feature Irrigation System, Outdoor Kitchen, Private Mailbox, Rain Gutters, Sidewalk, Sliding Doors
Parking Features Garage Door Opener
Garage Spaces 3.0
Fence Fenced
Community Features Deed Restrictions, Gated Community - No Guard, Sidewalks
Utilities Available Public, Solar
Amenities Available Gated
Roof Type Tile
Porch Covered, Enclosed, Rear Porch, Screened
Attached Garage true
Garage true
Private Pool No
Building
Lot Description City Limits, In County, Landscaped, Sidewalk, Paved
Story 2
Entry Level Two
Foundation Slab
Lot Size Range 1/4 to less than 1/2
Sewer Public Sewer
Water Public
Structure Type Block,Stucco
New Construction false
Construction Status Inspections
Others
Pets Allowed Yes
Senior Community No
Ownership Fee Simple
Monthly Total Fees $100
Acceptable Financing Cash, Conventional, FHA, VA Loan
Membership Fee Required Required
Listing Terms Cash, Conventional, FHA, VA Loan
Special Listing Condition None
Read Less
Want to know what your home might be worth? Contact us for a FREE valuation!

Our team is ready to help you sell your home for the highest possible price ASAP

© 2024 My Florida Regional MLS DBA Stellar MLS. All Rights Reserved.
Bought with ROCK SPRINGS REALTY, LLC






