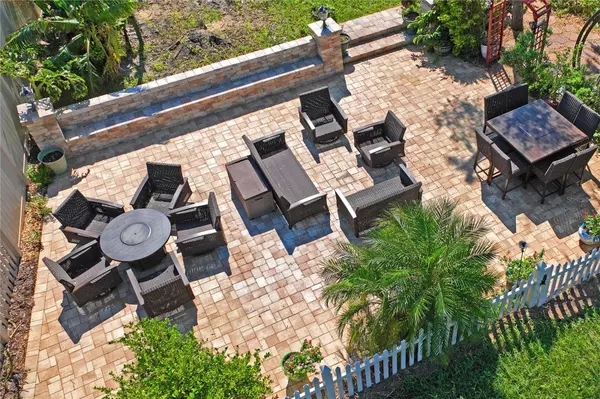$900,000
$999,999
10.0%For more information regarding the value of a property, please contact us for a free consultation.
5422 CAMBERWELL LN Riverview, FL 33578
6 Beds
4 Baths
4,361 SqFt
Key Details
Sold Price $900,000
Property Type Single Family Home
Sub Type Single Family Residence
Listing Status Sold
Purchase Type For Sale
Square Footage 4,361 sqft
Price per Sqft $206
Subdivision Mariposa Ph 3A & 3B
MLS Listing ID TB8309720
Sold Date 12/08/24
Bedrooms 6
Full Baths 4
HOA Fees $166/qua
HOA Y/N Yes
Originating Board Stellar MLS
Year Built 2018
Annual Tax Amount $9,053
Lot Size 0.310 Acres
Acres 0.31
Lot Dimensions 71.87x187.31
Property Description
Step into this elegant home, boasting 6 spacious bedrooms and 4 luxurious bathrooms. Every detail of this home has been thoughtfully designed, offering both beauty and functionality for the most discerning homeowner. As you enter, you’ll immediately notice the gorgeous engineered hardwood floors that flow seamlessly through the open, airy floor plan, creating a sense of warmth and sophistication. The bedrooms, tucked away for added privacy, are carpeted for ultimate comfort, perfect for restful nights. The heart of the home features an expansive open-concept living space, ideal for entertaining or simply enjoying the company of loved ones. Stunning light fixtures add a touch of elegance, casting a beautiful glow throughout each room. Whether you're hosting a dinner party or a quiet family gathering, this home provides the perfect ambiance. Step outside and be enchanted by the meticulously landscaped backyard oasis. An abundance of fruit trees dots the backyard, offering both beauty and a bountiful harvest. The fruit trees include a Banana tree, Lime trees, Guava tree, Papaya trees, and an Orange tree! The extended covered lanai provides ample space for outdoor dining and relaxation, fully wired for surround sound both inside the home and out, allowing you to enjoy your favorite music or movies in the serenity of your herb garden paradise. For those who work from home or need a quiet place for reflection, the home includes a dedicated office space, designed to be peaceful and secluded, ensuring productivity and focus. This residence is the epitome of luxury living with thoughtful design elements and natural beauty. This home also includes a 3-car garage and is part of a community that offers a resort-style pool, clubhouse, playground, and indoor/outdoor entertaining areas with grills and bar space. Conveniently located close to restaurants, shops, schools, and the Selmon Expressway & I-75, providing easy access to Downtown Tampa, Wesley Chapel, and South Tampa. Some designer furniture is also available for sale, outside of the purchase of the home. Please email your Pre-qualifications to listing agent before showing! Schedule your private showing today, you do not want to miss out!
Location
State FL
County Hillsborough
Community Mariposa Ph 3A & 3B
Zoning PD
Interior
Interior Features Ceiling Fans(s), Crown Molding, High Ceilings, Kitchen/Family Room Combo, Living Room/Dining Room Combo, PrimaryBedroom Upstairs, Thermostat, Walk-In Closet(s), Wet Bar
Heating Central, Electric
Cooling Central Air
Flooring Carpet, Ceramic Tile, Hardwood
Fireplace false
Appliance Bar Fridge, Convection Oven, Cooktop, Dishwasher, Disposal, Dryer, Microwave, Range Hood, Refrigerator, Washer
Laundry Electric Dryer Hookup, Gas Dryer Hookup, Laundry Room
Exterior
Exterior Feature Garden, Hurricane Shutters, Irrigation System, Lighting, Private Mailbox, Rain Gutters, Sidewalk, Sliding Doors
Garage Spaces 3.0
Fence Vinyl
Community Features Gated Community - No Guard, Playground, Pool, Sidewalks
Utilities Available BB/HS Internet Available, Cable Connected, Electricity Connected, Public, Sewer Connected, Street Lights, Underground Utilities, Water Connected
View Y/N 1
Water Access 1
Water Access Desc Pond
Roof Type Shingle
Attached Garage true
Garage true
Private Pool No
Building
Story 2
Entry Level Two
Foundation Slab
Lot Size Range 1/4 to less than 1/2
Sewer Public Sewer
Water Public
Structure Type Block,Wood Frame
New Construction false
Others
Pets Allowed Yes
HOA Fee Include Common Area Taxes,Pool,Maintenance Grounds,Management,Private Road,Recreational Facilities
Senior Community No
Ownership Fee Simple
Monthly Total Fees $166
Acceptable Financing Cash, Conventional, FHA, VA Loan
Membership Fee Required Required
Listing Terms Cash, Conventional, FHA, VA Loan
Special Listing Condition None
Read Less
Want to know what your home might be worth? Contact us for a FREE valuation!

Our team is ready to help you sell your home for the highest possible price ASAP

© 2024 My Florida Regional MLS DBA Stellar MLS. All Rights Reserved.
Bought with TODAY'S REALTY LLC






