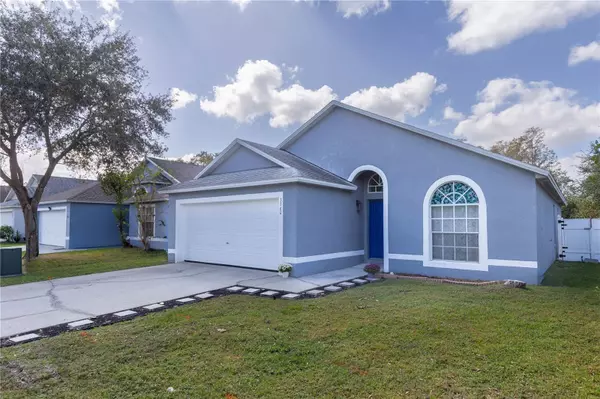$342,500
$340,000
0.7%For more information regarding the value of a property, please contact us for a free consultation.
3360 CYPRESS POINT CIR Saint Cloud, FL 34772
3 Beds
2 Baths
1,431 SqFt
Key Details
Sold Price $342,500
Property Type Single Family Home
Sub Type Single Family Residence
Listing Status Sold
Purchase Type For Sale
Square Footage 1,431 sqft
Price per Sqft $239
Subdivision Cypress Point Un 3
MLS Listing ID S5114094
Sold Date 12/06/24
Bedrooms 3
Full Baths 2
Construction Status Inspections
HOA Fees $46/qua
HOA Y/N Yes
Originating Board Stellar MLS
Year Built 1999
Annual Tax Amount $824
Lot Size 6,969 Sqft
Acres 0.16
Property Description
Wow! $5,000 seller credit to buyer with full price offer! Welcome to your dream home in the heart of Saint Cloud! This charming 3-bedroom, 2-bath residence boasts an open feel and a thoughtfully designed split floorplan, perfect for family living and entertaining. Step inside and be greeted by the stunning cathedral ceilings that elevate the space, creating a bright and airy ambiance throughout. The huge kitchen is a culinary enthusiast's delight, featuring a stylish tiled backsplash and ample counter space for meal preparation and gatherings. Enjoy relaxing evenings in the covered lanai, overlooking your large, fenced-in backyard. Nestled in the desirable Cypress Point Circle Community, this home also offers a 2-car garage for your convenience. With a new roof installed in 2018 and a new AC system added in 2019, you can move in with peace of mind knowing that this home is ready for you. Don’t miss the chance to own this beautiful property—schedule your tour today!
Location
State FL
County Osceola
Community Cypress Point Un 3
Zoning SPUD
Interior
Interior Features Cathedral Ceiling(s), Ceiling Fans(s), Eat-in Kitchen, High Ceilings, Open Floorplan, Split Bedroom, Thermostat, Vaulted Ceiling(s), Walk-In Closet(s)
Heating Electric
Cooling Central Air
Flooring Ceramic Tile, Laminate
Fireplace false
Appliance Dishwasher, Electric Water Heater
Laundry Electric Dryer Hookup, In Garage, Washer Hookup
Exterior
Exterior Feature Sidewalk, Sliding Doors
Garage Spaces 2.0
Fence Chain Link, Fenced, Wood
Community Features Playground, Sidewalks
Utilities Available BB/HS Internet Available, Cable Available, Electricity Connected, Fiber Optics, Public, Sewer Connected, Underground Utilities, Water Connected
Amenities Available Playground
View Trees/Woods
Roof Type Shingle
Attached Garage true
Garage true
Private Pool No
Building
Lot Description Conservation Area, City Limits, Sidewalk, Paved
Entry Level One
Foundation Slab
Lot Size Range 0 to less than 1/4
Sewer Public Sewer
Water Public
Structure Type Block,Stucco
New Construction false
Construction Status Inspections
Others
Pets Allowed Cats OK, Dogs OK, Yes
Senior Community No
Ownership Fee Simple
Monthly Total Fees $46
Acceptable Financing Cash, Conventional, FHA, VA Loan
Membership Fee Required Required
Listing Terms Cash, Conventional, FHA, VA Loan
Special Listing Condition None
Read Less
Want to know what your home might be worth? Contact us for a FREE valuation!

Our team is ready to help you sell your home for the highest possible price ASAP

© 2024 My Florida Regional MLS DBA Stellar MLS. All Rights Reserved.
Bought with LA ROSA REALTY KISSIMMEE






