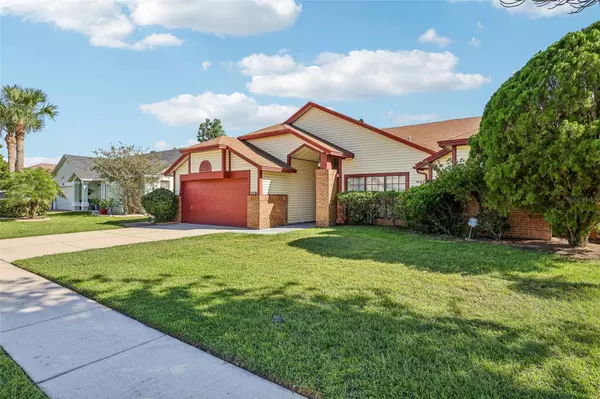$380,000
$385,000
1.3%For more information regarding the value of a property, please contact us for a free consultation.
1538 TRUMBULL ST Kissimmee, FL 34744
4 Beds
2 Baths
1,960 SqFt
Key Details
Sold Price $380,000
Property Type Single Family Home
Sub Type Single Family Residence
Listing Status Sold
Purchase Type For Sale
Square Footage 1,960 sqft
Price per Sqft $193
Subdivision Oak Hollow Ph 4
MLS Listing ID O6245382
Sold Date 12/06/24
Bedrooms 4
Full Baths 2
Construction Status Financing,Inspections
HOA Y/N No
Originating Board Stellar MLS
Year Built 1989
Annual Tax Amount $3,218
Lot Size 8,276 Sqft
Acres 0.19
Lot Dimensions 71x115
Property Description
**Welcome to 1538 Trumbull Street, Kissimmee, FL!**
Discover your dream home in this beautifully maintained 4-bedroom, 2-bath property, perfect for families and entertaining. With a newer roof and efficient A/C system, you'll enjoy peace of mind and comfort year-round.
Step inside to find a spacious layout that includes a formal dining area, ideal for hosting dinner parties or family gatherings. The bright and inviting Florida room offers a seamless flow between indoor and outdoor living, making it a perfect retreat to relax or entertain.
The expansive backyard is a standout feature, complete with a handy tool shed for all your gardening and storage needs. The side gate provides easy access to the backyard, enhancing your outdoor experience.
Located in a charming neighborhood close to amenities, parks, and schools, this home offers the perfect blend of comfort and convenience. Don't miss the opportunity to make this beautiful property your own. Schedule a viewing today!
Location
State FL
County Osceola
Community Oak Hollow Ph 4
Zoning KRPU
Rooms
Other Rooms Family Room, Formal Dining Room Separate
Interior
Interior Features Cathedral Ceiling(s), Ceiling Fans(s), Eat-in Kitchen, High Ceilings, Living Room/Dining Room Combo, Split Bedroom, Vaulted Ceiling(s), Walk-In Closet(s)
Heating Central
Cooling Central Air
Flooring Carpet, Ceramic Tile
Fireplace false
Appliance Disposal
Laundry Laundry Room
Exterior
Exterior Feature Garden
Garage Spaces 2.0
Fence Fenced
Utilities Available Public
Roof Type Shingle
Porch Covered, Deck, Patio, Porch
Attached Garage true
Garage true
Private Pool No
Building
Lot Description Sidewalk, Private
Entry Level One
Foundation Slab
Lot Size Range 0 to less than 1/4
Sewer Public Sewer
Water Public
Architectural Style Contemporary
Structure Type Block,Stucco
New Construction false
Construction Status Financing,Inspections
Others
Senior Community No
Ownership Fee Simple
Acceptable Financing Cash, Conventional, FHA, VA Loan
Listing Terms Cash, Conventional, FHA, VA Loan
Special Listing Condition None
Read Less
Want to know what your home might be worth? Contact us for a FREE valuation!

Our team is ready to help you sell your home for the highest possible price ASAP

© 2025 My Florida Regional MLS DBA Stellar MLS. All Rights Reserved.
Bought with MAGNUS REALTY GROUP LLC





