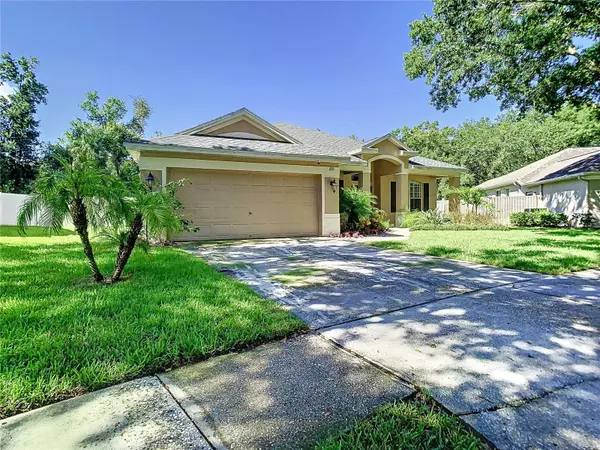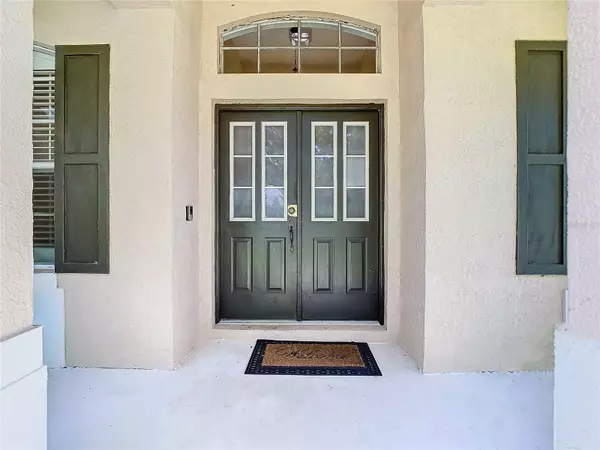$545,000
$550,000
0.9%For more information regarding the value of a property, please contact us for a free consultation.
6913 POTOMAC CIR Riverview, FL 33578
4 Beds
3 Baths
2,384 SqFt
Key Details
Sold Price $545,000
Property Type Single Family Home
Sub Type Single Family Residence
Listing Status Sold
Purchase Type For Sale
Square Footage 2,384 sqft
Price per Sqft $228
Subdivision Lake St Charles Unit 1
MLS Listing ID T3553358
Sold Date 12/04/24
Bedrooms 4
Full Baths 3
Construction Status Appraisal,Financing,Inspections
HOA Fees $10/ann
HOA Y/N Yes
Originating Board Stellar MLS
Year Built 1998
Annual Tax Amount $8,486
Lot Size 0.270 Acres
Acres 0.27
Property Description
If a country setting with city conveniences is what you desire, this Charming, move-in ready Single Family Pool home is a must see! This 4 bedroom, 3 bath home is situated on a beautiful .27 acre home site in the quiet, highly desirable Riverview community of Lake St. Charles; an idyllic, 400 acre community surrounding a 70-acre lake that is conveniently positioned near shopping, restaurants & major interstates. The easy and natural flow of this Morrison Homes built floor plan make the spaciousness of this 2,384 square foot, casual yet elegant home feel even grander. The interior boasts an open floor plan, a formal living area, a formal dining room, an office/study w/double French doors, a nice sized family room measuring approx.12x15, an inside laundry room w/upper cabinets & additional storage, front entry door w/glass allowing ample natural light, custom window shutters, upgraded light fixtures & faucets, crown molding, a warm yet trendy color pallet and beautiful porcelain tile (neutral in color) flow throughout the home. The kitchen has ample cabinet and counter space, granite countertops, tile backsplash, a breakfast bar w/available seating, and a complete stainless appliance package. The primary bedroom is 12x15 with double walk in closets. The en suite bath has a large double bowl vanity w/multiple drawers and ample under sink storage for towels or miscellaneous items, granite counter tops, upgraded mirrors & light fixtures, a soaking tub, XL shower w/earth tone tile & separate toilet closet. The very spacious, covered, screened lanai with pavers & the gorgeous saltwater pool/spa are accessible from the family room and the pool bath. This custom saltwater pool & spa obtain several amazing features – they are both heated and offer an automation system that can be controlled from anywhere, LED lights that can be adjusted by the aquai link, a fantastic shallow water lounge chair ledge for relaxing in the sun, and a ton of space for outdoor furniture/umbrellas and/or fire pit. The community of Lake St Charles provides a number of recreational amenities where residents can enjoy nature in abundance. Each village within the community have homes nestled in and around the scenic 70-acre lake, wetlands and ponds that are surrounded by majestic pine and oak trees. Residents can enjoy a nice walk, hike or bike ride around a 2 mile paved nature trail that weaves around the conservation areas, lake and private community park. Along the trail/path there are multiple benches to sit and enjoy the view, and 10 outdoor exercise stations for a short workout if desired. Recreational amenities include a clubhouse, large swimming pool w/separate lap pool, spa and kiddie pool, lighted sand volleyball court, 15 acres of outdoor park facilities encompassing soccer & baseball fields, 2 basketball courts, 3 tennis courts, a dog park, 2 children playgrounds, gazebo with drinking fountains for people & pets, a rustic canoe launch and 2 fishing docks. In addition to the low HOA fee of $120.00 annually and reasonable yearly CDD fee, this home and community have a lot to offer its new owner/family.
*Full home Generator, Roof is 8 years old, A/c system replaced approx.2014
Location
State FL
County Hillsborough
Community Lake St Charles Unit 1
Zoning PD
Rooms
Other Rooms Attic, Den/Library/Office, Family Room, Formal Dining Room Separate, Formal Living Room Separate, Inside Utility
Interior
Interior Features Ceiling Fans(s), Crown Molding, High Ceilings, Kitchen/Family Room Combo, Primary Bedroom Main Floor, Solid Surface Counters, Stone Counters, Walk-In Closet(s)
Heating Central
Cooling Central Air
Flooring Ceramic Tile
Furnishings Unfurnished
Fireplace false
Appliance Dishwasher, Disposal, Microwave, Range, Refrigerator
Laundry Laundry Room
Exterior
Exterior Feature Irrigation System, Sidewalk, Sliding Doors
Parking Features Driveway, Garage Door Opener
Garage Spaces 2.0
Pool Heated, In Ground, Lighting, Salt Water
Community Features Buyer Approval Required, Clubhouse, Deed Restrictions, Dog Park, Golf Carts OK, Park, Playground, Pool, Sidewalks, Tennis Courts
Utilities Available BB/HS Internet Available, Electricity Connected, Sewer Connected, Water Connected
Amenities Available Basketball Court, Park, Playground, Pool, Tennis Court(s), Trail(s)
View Pool
Roof Type Shingle
Porch Covered, Patio, Screened
Attached Garage true
Garage true
Private Pool Yes
Building
Lot Description Landscaped, Paved
Entry Level One
Foundation Slab
Lot Size Range 1/4 to less than 1/2
Builder Name Morrison Homes of Florida
Sewer Public Sewer
Water Public
Structure Type Block,Stucco
New Construction false
Construction Status Appraisal,Financing,Inspections
Schools
Elementary Schools Riverview Elem School-Hb
Middle Schools Giunta Middle-Hb
High Schools Spoto High-Hb
Others
Pets Allowed Yes
Senior Community No
Ownership Fee Simple
Monthly Total Fees $10
Acceptable Financing Cash, Conventional, FHA, VA Loan
Membership Fee Required Required
Listing Terms Cash, Conventional, FHA, VA Loan
Num of Pet 4
Special Listing Condition None
Read Less
Want to know what your home might be worth? Contact us for a FREE valuation!

Our team is ready to help you sell your home for the highest possible price ASAP

© 2024 My Florida Regional MLS DBA Stellar MLS. All Rights Reserved.
Bought with GREEN STAR REALTY, INC.






