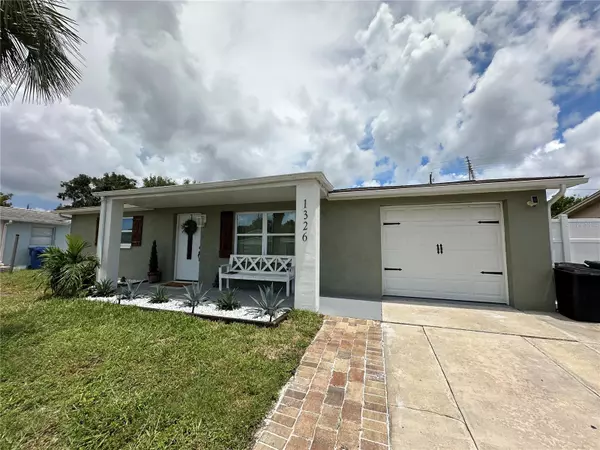$230,000
$225,000
2.2%For more information regarding the value of a property, please contact us for a free consultation.
1326 BRIGHTWELL DR Holiday, FL 34690
3 Beds
1 Bath
1,096 SqFt
Key Details
Sold Price $230,000
Property Type Single Family Home
Sub Type Single Family Residence
Listing Status Sold
Purchase Type For Sale
Square Footage 1,096 sqft
Price per Sqft $209
Subdivision Country Estate
MLS Listing ID U8253315
Sold Date 12/04/24
Bedrooms 3
Full Baths 1
Construction Status Financing
HOA Y/N No
Originating Board Stellar MLS
Year Built 1966
Annual Tax Amount $723
Lot Size 5,662 Sqft
Acres 0.13
Property Description
Welcome to your new home or investment opportunity! A delightful 2 bedroom, 1 bathroom BLOCK home with a 1 car garage and large additional BONUS room (which can be converted to a 3rd bedroom easily if desired).. This home has a NEW ROOF(2023) and NEWER HVAC Enjoy luxury vinyl/wood plank flooring throughout, complemented by stylish stainless steel appliances in the kitchen. The property features a single-car garage with an oversized double-car driveway large enough to fit a boat or RV! LARGE vinyl fenced yard with room for pool! This home is ideally Conveniently located just minutes away from the historic Sponge Docks and two nearby beaches, this home is an ideal choice for those looking to experience the coastal charms of the area. This home is a prime example of the charming and desirable properties found in this sought-after area. Whether you're seeking a primary residence or a vacation getaway, this property offers the perfect blend of comfort and convenience.
Location
State FL
County Pasco
Community Country Estate
Zoning R4
Rooms
Other Rooms Florida Room
Interior
Interior Features Ceiling Fans(s), L Dining, Open Floorplan, Solid Surface Counters, Thermostat, Window Treatments
Heating Central, Electric
Cooling Central Air
Flooring Carpet, Wood
Fireplaces Type Decorative, Electric
Fireplace false
Appliance Disposal, Microwave, Range, Refrigerator
Laundry In Garage, Laundry Room
Exterior
Exterior Feature Rain Gutters, Sidewalk, Storage
Parking Features Boat, Driveway, Electric Vehicle Charging Station(s), Garage Door Opener, Open, Oversized, RV Parking
Garage Spaces 1.0
Fence Vinyl
Utilities Available Cable Connected, Electricity Connected, Sewer Connected, Water Connected
Roof Type Shingle
Porch Rear Porch
Attached Garage true
Garage true
Private Pool No
Building
Lot Description Sidewalk, Unincorporated
Story 1
Entry Level One
Foundation Slab
Lot Size Range 0 to less than 1/4
Sewer Septic Tank
Water Public
Structure Type Block
New Construction false
Construction Status Financing
Schools
Elementary Schools Sunray Elementary-Po
Middle Schools Paul R. Smith Middle-Po
High Schools Anclote High-Po
Others
Senior Community No
Ownership Fee Simple
Acceptable Financing Cash, Conventional, FHA
Listing Terms Cash, Conventional, FHA
Special Listing Condition None
Read Less
Want to know what your home might be worth? Contact us for a FREE valuation!

Our team is ready to help you sell your home for the highest possible price ASAP

© 2024 My Florida Regional MLS DBA Stellar MLS. All Rights Reserved.
Bought with LANTES REALTY GROUP LLC






