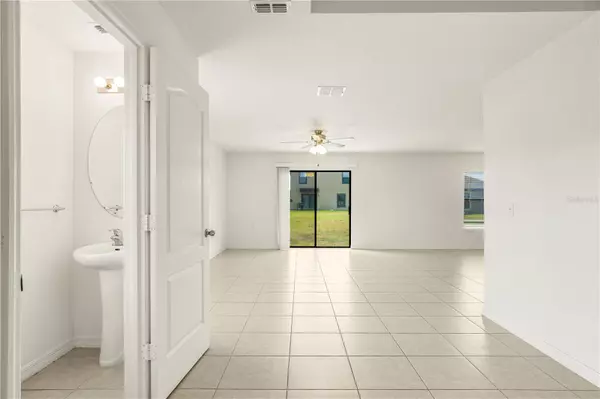$341,700
$335,000
2.0%For more information regarding the value of a property, please contact us for a free consultation.
2203 CASPIAN DR Lakeland, FL 33805
4 Beds
3 Baths
2,228 SqFt
Key Details
Sold Price $341,700
Property Type Single Family Home
Sub Type Single Family Residence
Listing Status Sold
Purchase Type For Sale
Square Footage 2,228 sqft
Price per Sqft $153
Subdivision Villages/Bridgewater Village 3
MLS Listing ID O6207866
Sold Date 12/03/24
Bedrooms 4
Full Baths 2
Half Baths 1
Construction Status Financing,Inspections
HOA Fees $142/ann
HOA Y/N Yes
Originating Board Stellar MLS
Year Built 2019
Annual Tax Amount $5,868
Lot Size 6,534 Sqft
Acres 0.15
Property Description
Welcome to this beautiful 4-bedroom, 2.5-bathroom home located at 2203 Caspian Dr, Lakeland, FL 33805, nestled in the desirable Villages at Bridgewater community. Built in 2019, this spacious 2,228 square foot residence offers modern amenities and a well-thought-out floor plan perfect for comfortable living and entertaining.
Villages at Bridgewater offers a range of amenities including a clubhouse, fitness center, swimming pool, tennis courts, playgrounds, and scenic lakes with walking paths. The community is conveniently located near I-4, providing easy access to Tampa and Orlando, and is close to shopping, dining, and entertainment options.
Lakeland is known for its vibrant downtown area, beautiful lakes, and parks. Residents enjoy a mix of urban and suburban living with a variety of cultural and recreational activities available.
Don't miss the opportunity to make this wonderful house your new home! Contact us today to schedule a viewing. ***HVAC = 5 yrs old, WATER HEATER = 5 yrs old
Location
State FL
County Polk
Community Villages/Bridgewater Village 3
Interior
Interior Features Ceiling Fans(s)
Heating Central
Cooling Central Air
Flooring Carpet, Ceramic Tile
Furnishings Unfurnished
Fireplace false
Appliance Dishwasher, Range, Refrigerator
Laundry Inside, Laundry Room
Exterior
Exterior Feature Irrigation System, Sliding Doors
Garage Spaces 2.0
Utilities Available Cable Available, Electricity Connected
Roof Type Shingle
Porch Covered
Attached Garage true
Garage true
Private Pool No
Building
Story 2
Entry Level Two
Foundation Slab
Lot Size Range 0 to less than 1/4
Sewer Public Sewer
Water Public
Structure Type Block,Stucco
New Construction false
Construction Status Financing,Inspections
Schools
Elementary Schools Wendell Watson Elem
Middle Schools Lake Gibson Middle/Junio
High Schools Tenoroc Senior
Others
Pets Allowed Yes
Senior Community No
Ownership Fee Simple
Monthly Total Fees $142
Acceptable Financing Cash, Conventional, FHA, VA Loan
Membership Fee Required Required
Listing Terms Cash, Conventional, FHA, VA Loan
Special Listing Condition None
Read Less
Want to know what your home might be worth? Contact us for a FREE valuation!

Our team is ready to help you sell your home for the highest possible price ASAP

© 2024 My Florida Regional MLS DBA Stellar MLS. All Rights Reserved.
Bought with LEVIN INVESTMENTS INC






