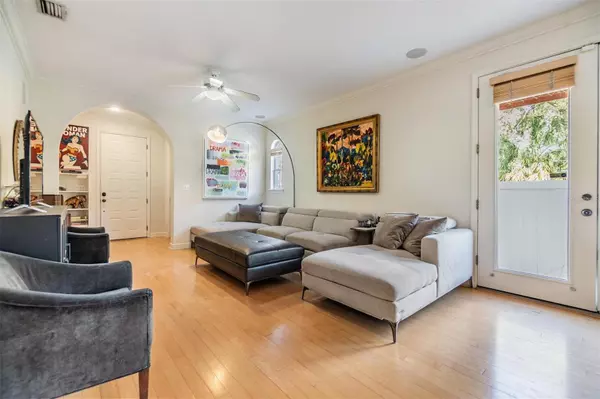$728,600
$750,000
2.9%For more information regarding the value of a property, please contact us for a free consultation.
501 S MELVILLE AVE #2 Tampa, FL 33606
3 Beds
3 Baths
1,920 SqFt
Key Details
Sold Price $728,600
Property Type Townhouse
Sub Type Townhouse
Listing Status Sold
Purchase Type For Sale
Square Footage 1,920 sqft
Price per Sqft $379
Subdivision Casa Nora Twnhms
MLS Listing ID TB8313670
Sold Date 12/03/24
Bedrooms 3
Full Baths 2
Half Baths 1
HOA Fees $83
HOA Y/N Yes
Originating Board Stellar MLS
Year Built 2003
Annual Tax Amount $9,596
Lot Size 1,742 Sqft
Acres 0.04
Property Description
Charming South Tampa Townhome just minutes from Bayshore NOT in a flood zone! Tucked away in a quiet neighborhood, this spacious property features 3 bedrooms, 2.5 bathrooms, and 1,920 sq ft of living space.
The front entryway will grab your attention with wood flooring throughout the first floor. Step inside to an open floor plan with 9 foot ceilings and numerous windows to allow the natural light shine. Living room flows seamlessly into a full kitchen with a two year old fridge and stove, beautiful black granite countertops, wood cabinetry with plenty of storage, and a stainless steel sink. The adjacent dining room features plenty of space for a large dining table to entertain family and friends. You will then be taken through French doors overlooking the private side yard with room for an outdoor table and chairs.
Moving upstairs, the oversized, primary suite features 13 foot ceilings that provide plenty of natural light and an open feel, leading out to a private balcony overlooking the neighborhood. You’ll have plenty of room to relax in the master bath featuring a double-vanity, soaking tub, stand up shower, and a spacious walk-in closet. The second floor is also highlighted by two other large bedrooms and another full bathroom with stand up shower. The upstairs laundry sits below a skylight to help brighten the hallway.
A single car garage and driveway allows for easy parking or storage. This property also features a new side yard awning, wired surround sound - inside and outside - home security, and a newer A/C unit.
HOA fee includes water, sewer and common grounds.
Enjoy all the amenities of South Tampa being conveniently located to top-rated schools (Plant, Mitchell, Wilson), Bayshore Blvd, YMCA, Hyde Park Village, local restaurants, bars and more. Don’t miss this opportunity to call this breathtaking property your own. Schedule an appointment today.
Location
State FL
County Hillsborough
Community Casa Nora Twnhms
Zoning PD
Interior
Interior Features Ceiling Fans(s), Crown Molding, High Ceilings, Living Room/Dining Room Combo, Open Floorplan, PrimaryBedroom Upstairs, Skylight(s), Stone Counters, Thermostat, Walk-In Closet(s)
Heating Electric
Cooling Central Air
Flooring Tile, Wood
Fireplace false
Appliance Dishwasher, Disposal, Dryer, Electric Water Heater, Exhaust Fan, Microwave, Range, Refrigerator, Washer
Laundry Electric Dryer Hookup, Upper Level
Exterior
Exterior Feature Awning(s), Balcony, French Doors, Other, Sidewalk
Parking Features Driveway
Garage Spaces 1.0
Fence Vinyl
Community Features Sidewalks
Utilities Available Cable Connected, Electricity Connected, Sewer Connected, Water Connected
Roof Type Tile
Porch Front Porch, Side Porch
Attached Garage true
Garage true
Private Pool No
Building
Lot Description Sidewalk
Entry Level Two
Foundation Block
Lot Size Range 0 to less than 1/4
Sewer Public Sewer
Water Public
Structure Type Stucco
New Construction false
Schools
Elementary Schools Mitchell-Hb
Middle Schools Wilson-Hb
High Schools Plant-Hb
Others
Pets Allowed Yes
HOA Fee Include Maintenance Grounds,Sewer,Water
Senior Community No
Ownership Fee Simple
Monthly Total Fees $166
Acceptable Financing Cash, Conventional, FHA, VA Loan
Membership Fee Required Required
Listing Terms Cash, Conventional, FHA, VA Loan
Special Listing Condition None
Read Less
Want to know what your home might be worth? Contact us for a FREE valuation!

Our team is ready to help you sell your home for the highest possible price ASAP

© 2024 My Florida Regional MLS DBA Stellar MLS. All Rights Reserved.
Bought with SIGNATURE REALTY ASSOCIATES






