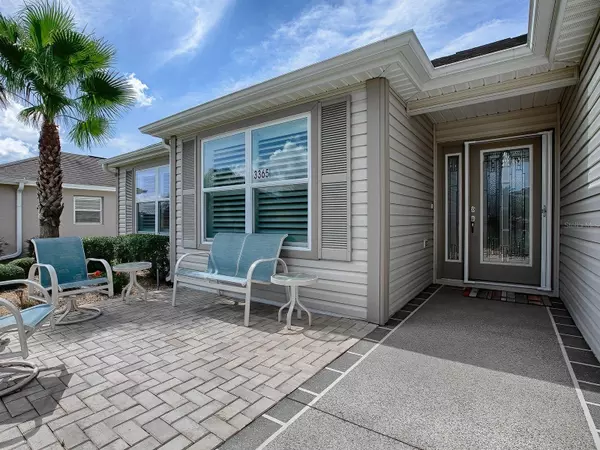$439,000
$439,000
For more information regarding the value of a property, please contact us for a free consultation.
3365 BOARDROOM TRL The Villages, FL 32163
3 Beds
2 Baths
1,681 SqFt
Key Details
Sold Price $439,000
Property Type Single Family Home
Sub Type Single Family Residence
Listing Status Sold
Purchase Type For Sale
Square Footage 1,681 sqft
Price per Sqft $261
Subdivision The Villages
MLS Listing ID G5086547
Sold Date 12/02/24
Bedrooms 3
Full Baths 2
Construction Status Appraisal
HOA Y/N No
Originating Board Stellar MLS
Year Built 2015
Annual Tax Amount $2,478
Lot Size 5,227 Sqft
Acres 0.12
Property Description
3/2 Whispering Pine in The Village of LaBelle! As you arrive, you will immediately take note of the attractive curb appeal: rock beds with manicured shrubs, flowers, palms, a painted drive and walkway, along with the added front patio space! This Beautiful Designer Home offers Quality Finishes, Comfort and Style! Step through a lovely LEADED GLASS front door into the foyer and you will discover the welcoming Spacious & Open Floor Plan. The MAIN LIVING area is perfect for entertaining, has wide plank wood look TILE flooring, Volume Ceilings, Plantation Shutters & finished with CROWN MOLDING adding a touch of Sophistication! There are updated light fixtures as well as solar tubes for added natural light. The KITCHEN features Stainless Steel Appliances, Solid Surface Counters with complimentary Backsplash, a Large Breakfast Bar, Pantry Closet, Coffee/Wine Bar and a Nook! The PRIMARY SUITE easily accommodates a king sized bedroom set, has carpet, Plantation Shutters, a Walk-in Closet, Roman Style Shower, Double Vanity and a Water Closet. Two well-sized Guest Bedrooms, both with closets and Plantation Shutters, are located at the front of the home along with the Guest Bath. The laundry room is located off the hallway to the garage and is complete with added cabinetry for storage and a sink. The 32 x 9 Lanai provides for a true Floridian sanctuary offering indoor/outdoor living space and is surrounded by Privacy Shrubs! Step out the back lanai door to a PRIVATE BACKYARD patio, a perfect spot for grilling. The Village of LaBelle has all the recreational activities you would expect, surrounded by golf, shopping and dining! The neighborhood pool greets you as you enter, and several others are close by. The Rohan Regional Recreational Center is just south along Morse Boulevard, with softball and air gun facilities conveniently located just across the street. The Belle Glade Country Club offers a unique dining experience and scenic golf. And, for your everyday shopping needs, the Colony Shopping Plaza is just across 466A!
Location
State FL
County Sumter
Community The Villages
Zoning RES
Interior
Interior Features Cathedral Ceiling(s), Ceiling Fans(s), High Ceilings, Open Floorplan, Primary Bedroom Main Floor, Split Bedroom, Walk-In Closet(s)
Heating Central
Cooling Central Air
Flooring Carpet, Tile
Fireplace false
Appliance Dishwasher, Disposal, Dryer, Microwave, Range, Refrigerator, Washer
Laundry Laundry Room
Exterior
Exterior Feature Irrigation System, Sliding Doors
Parking Features Driveway, Garage Door Opener
Garage Spaces 2.0
Community Features Community Mailbox, Dog Park, Golf Carts OK, Golf, Pool, Tennis Courts
Utilities Available BB/HS Internet Available, Cable Available, Electricity Connected, Sewer Connected, Sprinkler Recycled, Water Connected
Roof Type Shingle
Attached Garage true
Garage true
Private Pool No
Building
Entry Level One
Foundation Slab
Lot Size Range 0 to less than 1/4
Sewer Public Sewer
Water Public
Structure Type Vinyl Siding
New Construction false
Construction Status Appraisal
Others
Pets Allowed Cats OK, Dogs OK
Senior Community Yes
Ownership Fee Simple
Monthly Total Fees $195
Acceptable Financing Cash, Conventional, VA Loan
Listing Terms Cash, Conventional, VA Loan
Num of Pet 2
Special Listing Condition None
Read Less
Want to know what your home might be worth? Contact us for a FREE valuation!

Our team is ready to help you sell your home for the highest possible price ASAP

© 2024 My Florida Regional MLS DBA Stellar MLS. All Rights Reserved.
Bought with NEXTHOME SALLY LOVE REAL ESTATE






