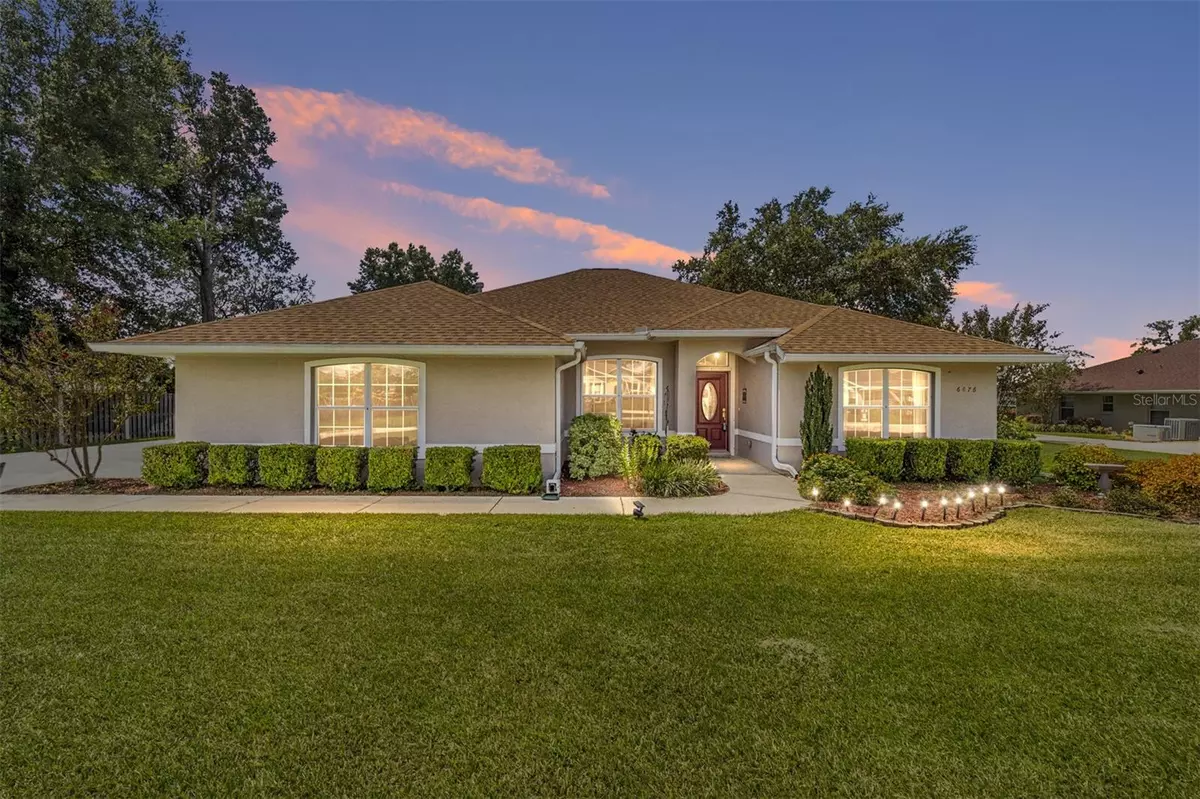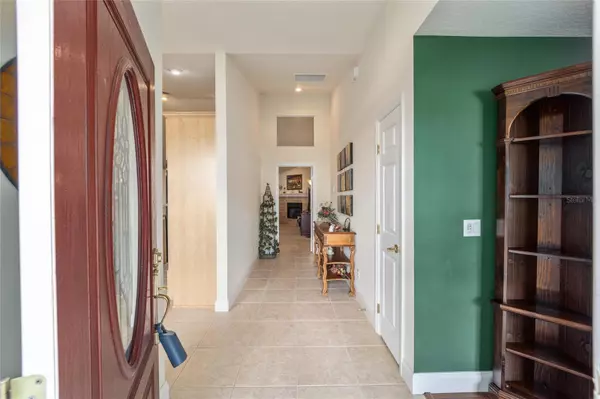$329,900
$338,750
2.6%For more information regarding the value of a property, please contact us for a free consultation.
6476 SE 8TH LN Ocala, FL 34472
3 Beds
2 Baths
2,174 SqFt
Key Details
Sold Price $329,900
Property Type Single Family Home
Sub Type Single Family Residence
Listing Status Sold
Purchase Type For Sale
Square Footage 2,174 sqft
Price per Sqft $151
Subdivision Deer Path Estate
MLS Listing ID OM684419
Sold Date 11/25/24
Bedrooms 3
Full Baths 2
Construction Status Inspections
HOA Fees $20/ann
HOA Y/N Yes
Originating Board Stellar MLS
Year Built 2005
Annual Tax Amount $2,665
Lot Size 0.450 Acres
Acres 0.45
Lot Dimensions 207x95
Property Description
Welcome to Deer Path Estates in SE Ocala. This gated community offers larger lots and beautiful homes. This property has been very well maintained with an updated ROOF 2022 and updated HVAC. Located on a quiet cul-de-sac with a spacious yard, just under half an acre. The split bedroom floor plan includes an entry foyer. 3 bedrooms, 2 baths plus an office or family room. Living room with cathedral ceilings and plant shelves includes a fireplace for our cooler days of winter. The open kitchen overlooks the living room and features a Breakfast Bar and dining area. There are plenty of cabinets and hard surface counter tops. Also a desk center. The Primary suite has a walk in closet. The Primary bath includes 2 separate vanities, Garden tub and separate shower, plus private water closet. Indoor laundry room and side entry garage. Plenty of windows to offer natural lighting throughout. Screen enclosed lanai overlooks the backyard. This location is great for commuters North and South with easy access to SR 35 (SE 58th Av) going to Gainesville or The Villages. Low HOA.
Location
State FL
County Marion
Community Deer Path Estate
Zoning R1
Rooms
Other Rooms Den/Library/Office, Inside Utility
Interior
Interior Features Cathedral Ceiling(s), Ceiling Fans(s), Eat-in Kitchen, Open Floorplan, Primary Bedroom Main Floor, Split Bedroom, Stone Counters, Tray Ceiling(s), Vaulted Ceiling(s), Walk-In Closet(s)
Heating Central, Gas
Cooling Central Air
Flooring Carpet, Ceramic Tile, Wood
Fireplaces Type Gas
Fireplace true
Appliance Dishwasher, Disposal, Gas Water Heater, Microwave, Range, Refrigerator
Laundry Inside, Laundry Room
Exterior
Exterior Feature Irrigation System, Private Mailbox, Rain Gutters
Parking Features Garage Door Opener, Garage Faces Side
Garage Spaces 2.0
Community Features Deed Restrictions, Gated Community - No Guard
Utilities Available Cable Connected, Electricity Connected, Natural Gas Connected, Sewer Connected, Water Connected
Roof Type Shingle
Porch Covered, Front Porch, Patio, Porch, Rear Porch
Attached Garage true
Garage true
Private Pool No
Building
Lot Description Cul-De-Sac
Story 1
Entry Level One
Foundation Slab
Lot Size Range 1/4 to less than 1/2
Builder Name Murphy Construction
Sewer Public Sewer
Water Public
Architectural Style Ranch
Structure Type Block,Stucco
New Construction false
Construction Status Inspections
Schools
Elementary Schools Ward-Highlands Elem. School
Middle Schools Fort King Middle School
High Schools Forest High School
Others
Pets Allowed Yes
Senior Community No
Ownership Fee Simple
Monthly Total Fees $20
Acceptable Financing Cash, Conventional, FHA, VA Loan
Membership Fee Required Required
Listing Terms Cash, Conventional, FHA, VA Loan
Special Listing Condition None
Read Less
Want to know what your home might be worth? Contact us for a FREE valuation!

Our team is ready to help you sell your home for the highest possible price ASAP

© 2024 My Florida Regional MLS DBA Stellar MLS. All Rights Reserved.
Bought with KELLER WILLIAMS CORNERSTONE RE






