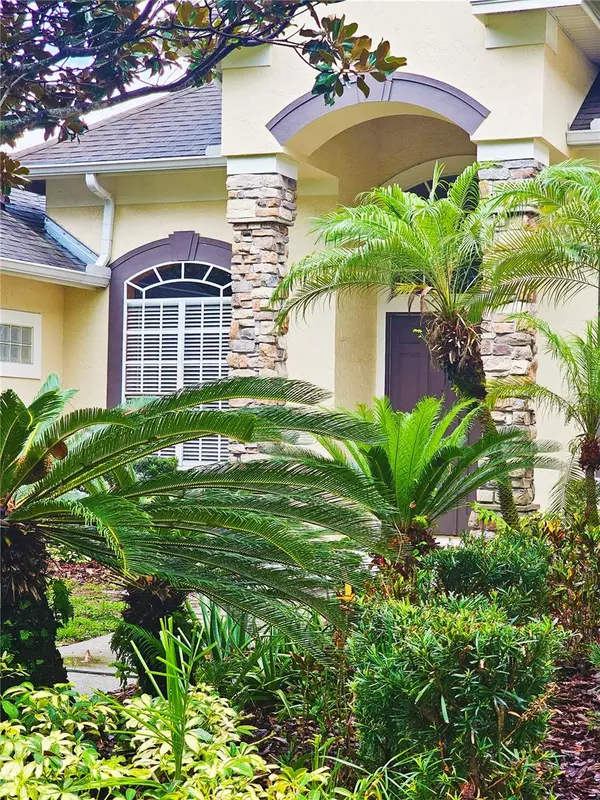$900,000
$950,000
5.3%For more information regarding the value of a property, please contact us for a free consultation.
3719 BEECH TREE DR Orlando, FL 32835
5 Beds
4 Baths
3,798 SqFt
Key Details
Sold Price $900,000
Property Type Single Family Home
Sub Type Single Family Residence
Listing Status Sold
Purchase Type For Sale
Square Footage 3,798 sqft
Price per Sqft $236
Subdivision Cypress Landing Phase Three
MLS Listing ID O6219725
Sold Date 11/21/24
Bedrooms 5
Full Baths 4
HOA Fees $54/ann
HOA Y/N Yes
Originating Board Stellar MLS
Year Built 1997
Annual Tax Amount $6,388
Lot Size 0.470 Acres
Acres 0.47
Property Description
Beautiful 5 bedroom and 4 FULL bathroom pool home in desirable Cypress Landing. Conveniently Located within walking distance of A+ rated school Windy Ridge Elementary. This home screams open floor plan with an unmatched flow and high ceilings. Formal Dining and Sitting room and Great Room Kitchen/Living room combo makes this home an entertainer's dream. The enormous room upstairs is its own suite with a full bathroom perfect for kid's room or guests! The pool deck has a very large, covered area again great for entertaining. The master bedroom also overlooks the pool and has a stunning Master bath. The Large open glass views give unobstructed views of the of the pool and backyard which is large. Huge side entry 3 car garage! Loads of Closet space. Kitchen Island and Breakfast Bar! There is just too much to list. This home is an absolute must see. Homes in this area do not last long! Schedule a showing today before it gone, gone, gone....
Location
State FL
County Orange
Community Cypress Landing Phase Three
Zoning R-1A
Interior
Interior Features Ceiling Fans(s), Crown Molding, High Ceilings, Living Room/Dining Room Combo, Primary Bedroom Main Floor, Solid Wood Cabinets, Split Bedroom, Thermostat, Walk-In Closet(s), Window Treatments
Heating Central
Cooling Central Air
Flooring Carpet, Tile, Wood
Fireplaces Type Family Room
Fireplace true
Appliance Built-In Oven, Cooktop, Dishwasher, Disposal, Dryer, Microwave, Refrigerator, Washer
Laundry Electric Dryer Hookup, Inside, Laundry Room, Washer Hookup
Exterior
Exterior Feature Irrigation System, Private Mailbox, Shade Shutter(s), Sidewalk, Sliding Doors
Garage Spaces 3.0
Pool In Ground
Utilities Available Cable Available, Electricity Available, Electricity Connected, Sprinkler Meter, Water Available
View Trees/Woods
Roof Type Shingle
Attached Garage false
Garage true
Private Pool Yes
Building
Lot Description City Limits, Sidewalk, Paved
Entry Level Two
Foundation Block
Lot Size Range 1/4 to less than 1/2
Sewer Septic Tank
Water Public
Structure Type Block,Stucco
New Construction false
Schools
Elementary Schools Windy Ridge Elem
Middle Schools Chain Of Lakes Middle
High Schools Olympia High
Others
Pets Allowed Yes
Senior Community No
Ownership Fee Simple
Monthly Total Fees $54
Membership Fee Required Required
Special Listing Condition None
Read Less
Want to know what your home might be worth? Contact us for a FREE valuation!

Our team is ready to help you sell your home for the highest possible price ASAP

© 2024 My Florida Regional MLS DBA Stellar MLS. All Rights Reserved.
Bought with NB ELITE REALTY






