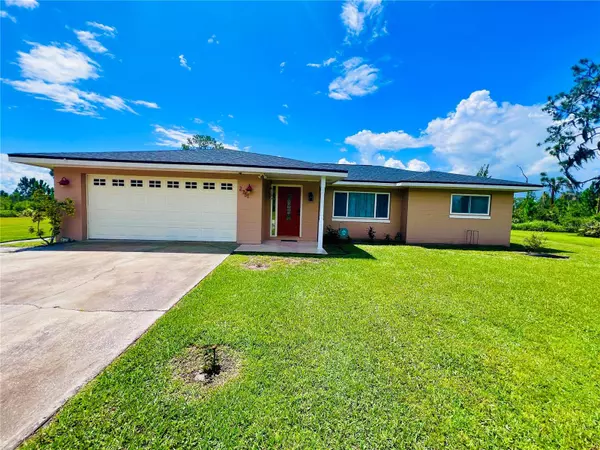$365,000
$365,000
For more information regarding the value of a property, please contact us for a free consultation.
2751 VALENCIA DR Indian Lake Estates, FL 33855
3 Beds
2 Baths
1,699 SqFt
Key Details
Sold Price $365,000
Property Type Single Family Home
Sub Type Single Family Residence
Listing Status Sold
Purchase Type For Sale
Square Footage 1,699 sqft
Price per Sqft $214
Subdivision Indian Lake Estate
MLS Listing ID L4947254
Sold Date 11/15/24
Bedrooms 3
Full Baths 2
Construction Status Inspections
HOA Fees $31/ann
HOA Y/N Yes
Originating Board Stellar MLS
Year Built 1978
Annual Tax Amount $1,380
Lot Size 1.050 Acres
Acres 1.05
Lot Dimensions 220x218
Property Description
Great 3-Bedroom Pool Home with Workshop on 1+ Acre in Indian Lakes, FL!
Welcome to your dream home in the serene Indian Lakes community! This 3-bedroom, 2-bath beauty sits on a sprawling 1.05-acre lot with no nearby neighbors, offering unmatched privacy and peaceful living. With over 1,600 sq. ft. of heated and cooled living space, you’ll enjoy both comfort and style in every corner.
Featuring a NEW roof and a large 30x40 workshop, perfect for any hobbyist or extra storage! Beat the heat in your private sparkling pool, or relax in your two-car garage. Plus, with a low HOA fee, you can enjoy the perks of a well-maintained community without the extra cost.
Tucked away in the highly desirable Indian Lakes neighborhood, this home offers tranquility while still being conveniently located in FL 33855. Don’t miss your chance to own a piece of paradise!
Location
State FL
County Polk
Community Indian Lake Estate
Zoning PUD
Interior
Interior Features Ceiling Fans(s), Crown Molding, Kitchen/Family Room Combo, Open Floorplan
Heating Heat Pump
Cooling Central Air
Flooring Carpet, Ceramic Tile, Laminate
Fireplace false
Appliance Dishwasher, Disposal, Microwave, Range, Refrigerator
Laundry In Garage
Exterior
Exterior Feature Sidewalk, Sliding Doors
Parking Features Driveway
Garage Spaces 2.0
Pool Gunite, In Ground
Utilities Available Cable Available, Electricity Connected
Roof Type Shingle
Attached Garage true
Garage true
Private Pool No
Building
Lot Description Cleared, Level, Private
Story 1
Entry Level One
Foundation Slab
Lot Size Range 1 to less than 2
Sewer Septic Tank
Water Public, Well
Structure Type Block
New Construction false
Construction Status Inspections
Others
Pets Allowed No
Senior Community No
Ownership Fee Simple
Monthly Total Fees $31
Acceptable Financing Cash, Conventional, USDA Loan, VA Loan
Membership Fee Required Required
Listing Terms Cash, Conventional, USDA Loan, VA Loan
Special Listing Condition None
Read Less
Want to know what your home might be worth? Contact us for a FREE valuation!

Our team is ready to help you sell your home for the highest possible price ASAP

© 2024 My Florida Regional MLS DBA Stellar MLS. All Rights Reserved.
Bought with SIGNATURE REALTY ASSOCIATES






