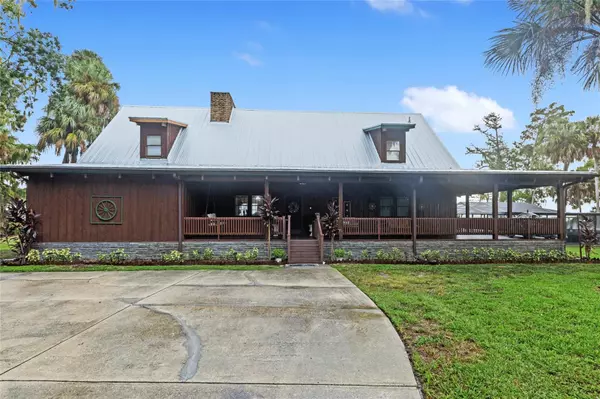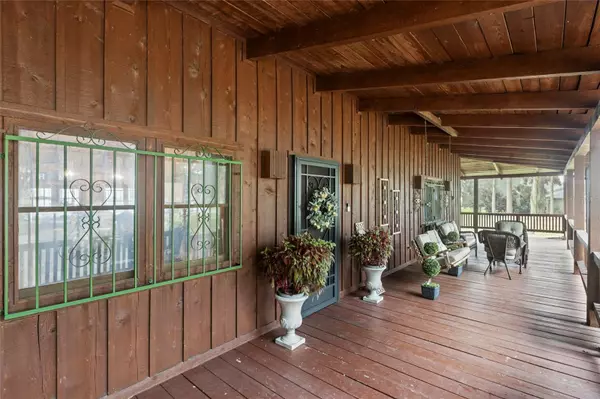$750,000
$789,865
5.0%For more information regarding the value of a property, please contact us for a free consultation.
4950 LAKE PIERCE DR Lake Wales, FL 33898
4 Beds
4 Baths
3,692 SqFt
Key Details
Sold Price $750,000
Property Type Single Family Home
Sub Type Single Family Residence
Listing Status Sold
Purchase Type For Sale
Square Footage 3,692 sqft
Price per Sqft $203
Subdivision Timberlake Sub
MLS Listing ID O6236696
Sold Date 11/13/24
Bedrooms 4
Full Baths 4
HOA Fees $50/ann
HOA Y/N Yes
Originating Board Stellar MLS
Year Built 1983
Annual Tax Amount $7,788
Lot Size 1.870 Acres
Acres 1.87
Lot Dimensions 100x212
Property Description
Welcome to your dream lakefront retreat! This stunning property offers the perfect blend of luxury, comfort, and serene lake living on a sprawling 1.87-acre lot. Located on beautiful Lake Pierce, this home boasts 4 full bedrooms and 4 full bathrooms, ensuring ample space for family and guests. The spacious master bedroom is a true sanctuary with a wood-burning fireplace, a luxurious walk-in shower with a glass door and stone accents, a granite vanity with a fossil sink, and a Kohler jacuzzi bathtub. The walk-in closet adds the finishing touch to this elegant space. Recently renovated, the kitchen features stunning waterfall granite countertops, upgraded cabinetry, and a cozy sitting area, perfect for casual meals. Additionally, the home includes a versatile flex room that can serve as a dining area or office space, offering plenty of options for hosting family and friends. Two charming loft-style bedrooms on the second floor, each with their own full bathrooms and walk-in closets, provide cozy and private living quarters for family or guests. Gather around the wood-burning fireplace in the family room for cozy evenings in. Enjoy year-round swimming in your private, screened-in pool with brand-new pavers. This outdoor oasis is perfect for relaxation or entertainment. Both the front and back porches are screened, allowing you to enjoy the outdoors comfortably. The back porch seamlessly connects to the private dock, offering direct access to Lake Pierce for fishing, boating, and water sports. The detached metal garage is a massive 1,000 sq. ft. garage that provides ample space for vehicles, storage, or a workshop. Enjoy peace of mind with a new roof installed in July 2024 and an A/C system installed in 2023 for optimal energy efficiency. All bathrooms throughout the house have been tastefully upgraded, providing modern comfort and style. Just 10 minutes away, you'll find all the amenities you need, including Home Depot, Eagle Ridge Mall, Publix, Planet Fitness, Chili's Grill & Bar, Aldi, and Kohl's. This property is a rare find that offers the best of both worlds – a peaceful lakeside retreat with modern conveniences just minutes away. Don't miss out on the opportunity to make this exceptional lake house your forever home!
Location
State FL
County Polk
Community Timberlake Sub
Interior
Interior Features Ceiling Fans(s), Eat-in Kitchen, High Ceilings, Living Room/Dining Room Combo, Primary Bedroom Main Floor, Thermostat, Walk-In Closet(s)
Heating Electric
Cooling Central Air
Flooring Carpet, Tile, Wood
Fireplaces Type Living Room, Wood Burning
Fireplace true
Appliance Dishwasher, Dryer, Electric Water Heater, Microwave, Range, Washer
Laundry In Kitchen, Laundry Closet
Exterior
Exterior Feature Irrigation System, Lighting
Garage Spaces 2.0
Pool In Ground, Screen Enclosure
Utilities Available Cable Available, Electricity Available, Electricity Connected, Public, Water Available, Water Connected
View Y/N 1
Water Access 1
Water Access Desc Lake
Roof Type Metal
Porch Rear Porch
Attached Garage false
Garage true
Private Pool Yes
Building
Story 2
Entry Level Two
Foundation Pillar/Post/Pier
Lot Size Range 1 to less than 2
Sewer Septic Tank
Water Public
Structure Type Wood Frame
New Construction false
Schools
Elementary Schools Sandhill Elem
Middle Schools Union Academy Magnet
High Schools Winter Haven Senior
Others
Pets Allowed Yes
Senior Community No
Ownership Fee Simple
Monthly Total Fees $50
Acceptable Financing Cash, Conventional, FHA, VA Loan
Membership Fee Required Required
Listing Terms Cash, Conventional, FHA, VA Loan
Special Listing Condition None
Read Less
Want to know what your home might be worth? Contact us for a FREE valuation!

Our team is ready to help you sell your home for the highest possible price ASAP

© 2025 My Florida Regional MLS DBA Stellar MLS. All Rights Reserved.
Bought with STELLAR NON-MEMBER OFFICE





