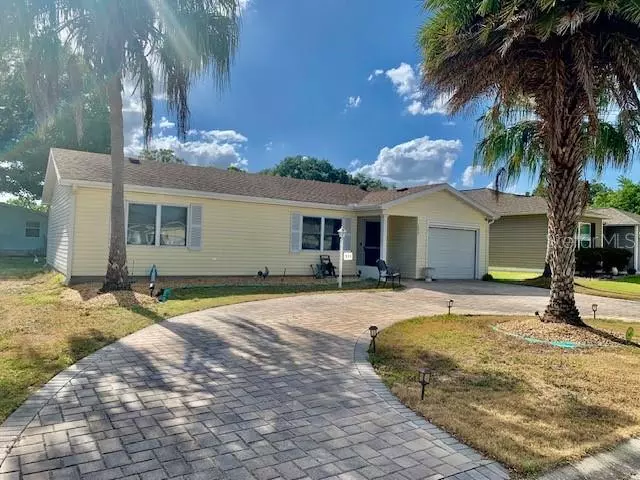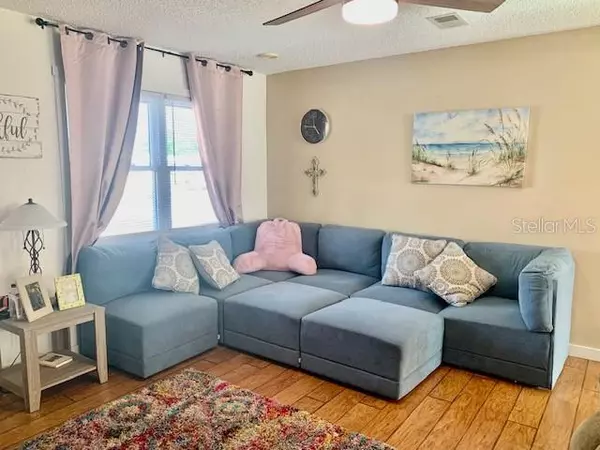$213,000
$219,900
3.1%For more information regarding the value of a property, please contact us for a free consultation.
533 SAINT ANDREWS BLVD The Villages, FL 32162
2 Beds
1 Bath
1,009 SqFt
Key Details
Sold Price $213,000
Property Type Single Family Home
Sub Type Single Family Residence
Listing Status Sold
Purchase Type For Sale
Square Footage 1,009 sqft
Price per Sqft $211
Subdivision Orange Blossom Gardens
MLS Listing ID OM682361
Sold Date 10/28/24
Bedrooms 2
Full Baths 1
HOA Y/N No
Originating Board Stellar MLS
Year Built 1991
Annual Tax Amount $2,028
Lot Size 5,227 Sqft
Acres 0.12
Lot Dimensions 60x90
Property Description
Huge price adjustment!! Cute and "one of a kind" home! Updated throughout with custom "touches". HVAC 2024, hot water heater 2024, washer/dryer 2023. Circular paver driveway for easy "in and out" access and additional parking. Inside you will find engineered flooring in the living, dining and kitchen. Porcelain tile in the finished and under air Florida room. Kitchen opens to the living/dining areas and has granite tops with a snack bar, drop down lighting and updated cabinetry with open shelving, convenient and cute! Luxury vinyl flooring in the master bedroom. Bathroom has custom tiled walk in shower and upgraded cabinet with granite. Some furnishings will convey with the home. Conveniently located in Orange Blossom Gardens which is close to some of the best shopping, restaurants, golfing, medical facilities and Spanish Springs. Come take a look, you will not be disappointed!!
Location
State FL
County Lake
Community Orange Blossom Gardens
Zoning MX-8
Interior
Interior Features Ceiling Fans(s)
Heating Heat Pump
Cooling Central Air
Flooring Carpet, Ceramic Tile, Hardwood
Fireplace false
Appliance Dishwasher, Disposal, Dryer, Electric Water Heater, Microwave, Range, Refrigerator, Washer
Laundry In Garage
Exterior
Exterior Feature Irrigation System, Lighting, Rain Gutters
Garage Spaces 1.0
Community Features Clubhouse, Community Mailbox, Gated Community - No Guard, Golf Carts OK, Golf, Irrigation-Reclaimed Water, Pool, Restaurant, Sidewalks, Tennis Courts
Utilities Available Electricity Connected
Roof Type Shingle
Attached Garage true
Garage true
Private Pool No
Building
Story 1
Entry Level One
Foundation Slab
Lot Size Range 0 to less than 1/4
Sewer Public Sewer
Water Public
Structure Type Vinyl Siding
New Construction false
Others
Pets Allowed Cats OK, Dogs OK
Senior Community Yes
Ownership Fee Simple
Monthly Total Fees $195
Acceptable Financing Cash, Conventional, VA Loan
Listing Terms Cash, Conventional, VA Loan
Special Listing Condition None
Read Less
Want to know what your home might be worth? Contact us for a FREE valuation!

Our team is ready to help you sell your home for the highest possible price ASAP

© 2024 My Florida Regional MLS DBA Stellar MLS. All Rights Reserved.
Bought with KELLER WILLIAMS CORNERSTONE RE






