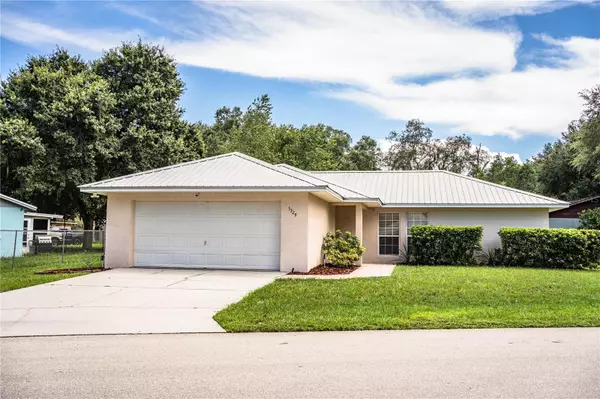$259,900
$259,900
For more information regarding the value of a property, please contact us for a free consultation.
5329 GOLDEN GATE BLVD Polk City, FL 33868
3 Beds
2 Baths
1,225 SqFt
Key Details
Sold Price $259,900
Property Type Single Family Home
Sub Type Single Family Residence
Listing Status Sold
Purchase Type For Sale
Square Footage 1,225 sqft
Price per Sqft $212
Subdivision Mt Olive Estates
MLS Listing ID L4947180
Sold Date 10/21/24
Bedrooms 3
Full Baths 2
HOA Y/N No
Originating Board Stellar MLS
Year Built 2006
Annual Tax Amount $990
Lot Size 9,147 Sqft
Acres 0.21
Property Description
Discover this budget-friendly 3-bedroom, 2-bathroom home in Polk City, conveniently located near Tampa, Orlando, Lakeland, I-4, and the Polk Parkway. This charming residence features a metal roof (installed in 2016), appealing curb appeal, a 2-car garage, and is situated on a corner lot within a quiet, HOA-free community. Approaching the front entrance, you’ll appreciate the updated landscaping, complete with pineapple trees, lush bushes, fresh mulch, and a stone-look tile walkway. Step inside to find a spacious living room with a newly installed ceiling fan, tile flooring, and ample space for large furnishings. The kitchen is equipped with well-maintained appliances, tile flooring, skylights, and a window overlooking the fenced backyard. Adjacent to the kitchen is a dining area with sliding glass doors leading to the outdoor space. The primary bedroom features laminate flooring, a recently installed ceiling fan, and an en-suite bathroom with a dual sink vanity, large walk-in closet, tile flooring, and a walk-in shower stall. The split bedroom layout includes two additional bedrooms with carpeting, generous closets, and a shared bathroom with a tub/shower combo and an exterior door to the backyard. The fully fenced backyard is ideal for pets and children, featuring a concrete slab and a retractable awning over the paved area for outdoor enjoyment. A 12 x 10 aluminum shed with an 8 x 6 roll-up door is included for all your storage needs. Additional highlights include exterior LED lighting, a security camera system, a newer HVAC system (installed in 2019), a Nest thermostat controllable via smart devices, and more. Schedule your showing today to explore this inviting home!
Location
State FL
County Polk
Community Mt Olive Estates
Zoning PUD
Interior
Interior Features Ceiling Fans(s), High Ceilings, Skylight(s), Split Bedroom, Thermostat, Walk-In Closet(s)
Heating Central
Cooling Central Air
Flooring Carpet, Laminate, Tile
Fireplace false
Appliance Dishwasher, Disposal, Electric Water Heater, Microwave, Range, Refrigerator
Laundry In Garage
Exterior
Exterior Feature Awning(s), Irrigation System, Lighting, Sliding Doors, Storage
Parking Features Garage Door Opener
Garage Spaces 2.0
Fence Vinyl
Utilities Available BB/HS Internet Available, Cable Available, Electricity Connected, Sewer Connected, Water Connected
Roof Type Metal
Porch Deck
Attached Garage true
Garage true
Private Pool No
Building
Lot Description Corner Lot, In County, Paved
Story 1
Entry Level One
Foundation Slab
Lot Size Range 0 to less than 1/4
Sewer Public Sewer
Water Public
Structure Type Block,Stucco
New Construction false
Others
Pets Allowed Yes
Senior Community No
Ownership Fee Simple
Acceptable Financing Cash, Conventional, FHA, VA Loan
Listing Terms Cash, Conventional, FHA, VA Loan
Special Listing Condition None
Read Less
Want to know what your home might be worth? Contact us for a FREE valuation!

Our team is ready to help you sell your home for the highest possible price ASAP

© 2024 My Florida Regional MLS DBA Stellar MLS. All Rights Reserved.
Bought with ASSOCIATE REALTY






