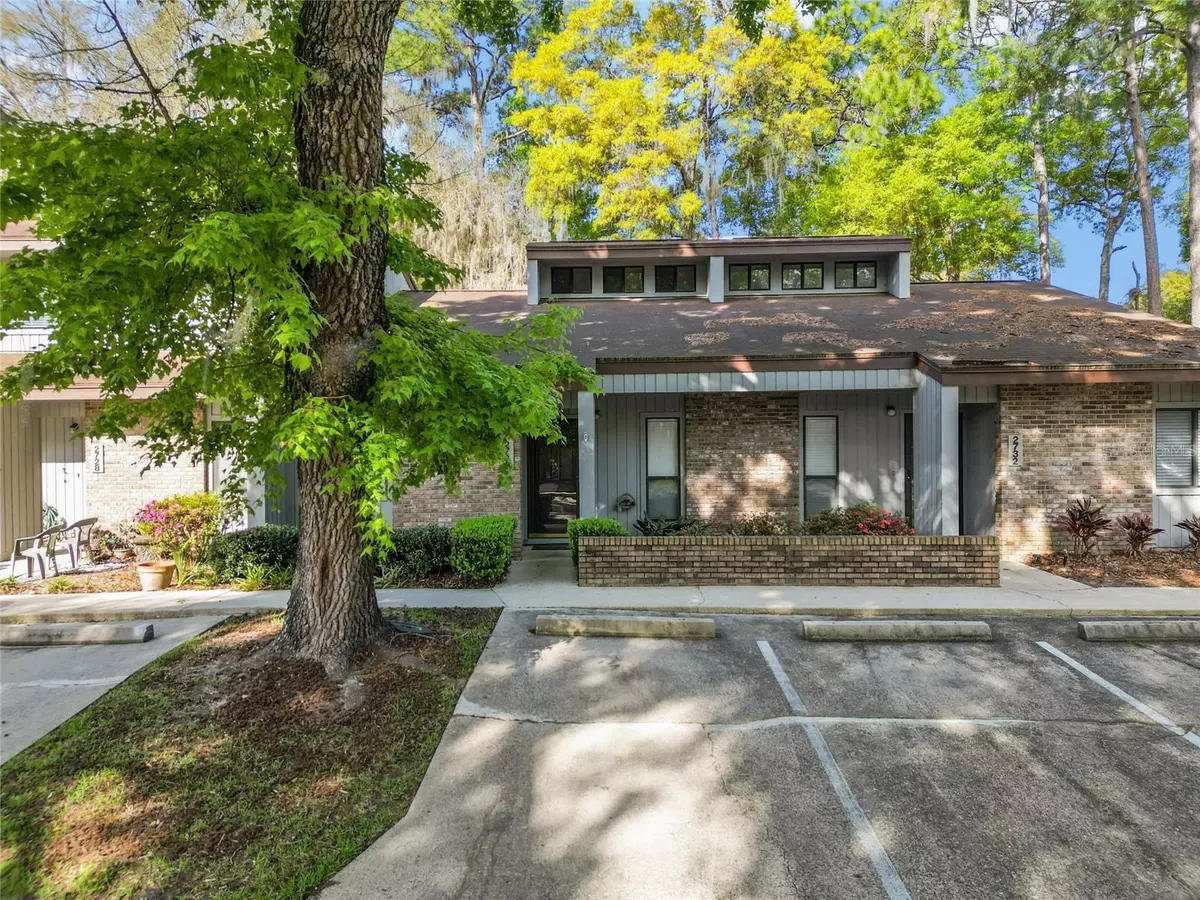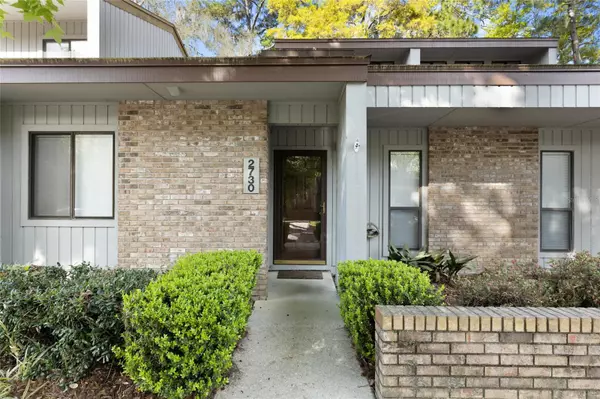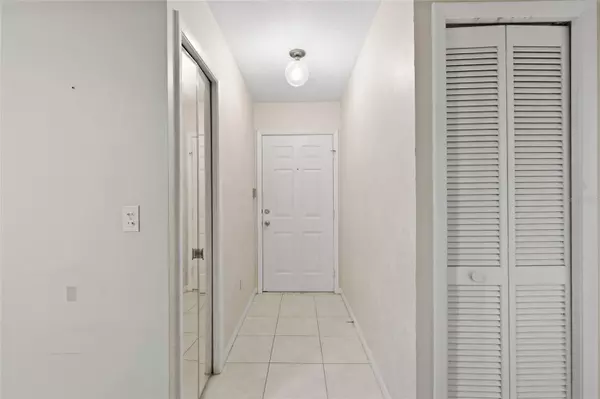$195,000
$200,000
2.5%For more information regarding the value of a property, please contact us for a free consultation.
2730 NW 39TH DR Gainesville, FL 32606
2 Beds
2 Baths
1,050 SqFt
Key Details
Sold Price $195,000
Property Type Single Family Home
Sub Type Villa
Listing Status Sold
Purchase Type For Sale
Square Footage 1,050 sqft
Price per Sqft $185
Subdivision Pebble Creek Villas
MLS Listing ID GC520341
Sold Date 10/11/24
Bedrooms 2
Full Baths 2
Construction Status Appraisal,Financing,Inspections
HOA Fees $405/mo
HOA Y/N Yes
Originating Board Stellar MLS
Year Built 1989
Annual Tax Amount $3,377
Lot Size 871 Sqft
Acres 0.02
Property Description
Location, Location, Location!!! This well maintained 2/2 Villa is located in the highly desirable neighborhood of Pebble Creek Villas tucked behind Thornebrook Village. Enjoy peace and quiet while living in the middle of town and within walking distance of Thornebrook Village, Fresh Market, and Millhopper Publix. When you arrive you'll appreciate two assigned parking spaces directly in front of the Villa (the community has guest parking too). Step inside to soaring two story ceilings with dormer windows that provide perfect natural lighting for the entire living space. At the front of the Villa is a fully equipped kitchen to the right and a well appointed guest bedroom and full guest bath. The foyer and kitchen open to a spacious living room/dining room with wood burning fire place and glass sliding doors to the back patio. The primary bedroom is at the back of the Villa with an updated standing shower, a large walk-in closet, and private access to the back patio. There is a green space just beyond the enclosed back patio and a wood fence. The Pebble Creek Villas community offers a massive swimming pool, pavilion with bathrooms, a tennis court, and a perfect neighborhood walking loop! Call today to schedule your showing. *Buyer to verify all property details.*
Location
State FL
County Alachua
Community Pebble Creek Villas
Zoning SFR
Interior
Interior Features Ceiling Fans(s), High Ceilings, Open Floorplan, Solid Wood Cabinets, Split Bedroom, Thermostat, Vaulted Ceiling(s), Walk-In Closet(s), Window Treatments
Heating Central, Gas
Cooling Central Air
Flooring Carpet, Tile
Fireplaces Type Living Room, Wood Burning
Fireplace true
Appliance Dishwasher, Dryer, Microwave, Range, Refrigerator, Washer
Laundry Inside, Laundry Closet
Exterior
Exterior Feature Awning(s), Lighting, Sidewalk, Sliding Doors, Storage
Parking Features Assigned, Guest
Community Features Community Mailbox, Pool, Sidewalks, Tennis Courts
Utilities Available Electricity Connected, Natural Gas Connected, Sewer Connected, Water Connected
Amenities Available Maintenance, Pool, Tennis Court(s)
Roof Type Shingle
Garage false
Private Pool No
Building
Lot Description Sidewalk, Paved
Story 1
Entry Level One
Foundation Slab
Lot Size Range 0 to less than 1/4
Sewer Public Sewer
Water Public
Structure Type Brick,Cedar,Concrete,Wood Frame
New Construction false
Construction Status Appraisal,Financing,Inspections
Schools
Elementary Schools Littlewood Elementary School-Al
Middle Schools Westwood Middle School-Al
High Schools F. W. Buchholz High School-Al
Others
Pets Allowed Yes
HOA Fee Include Pool,Escrow Reserves Fund,Maintenance Structure,Maintenance Grounds,Management
Senior Community No
Ownership Fee Simple
Monthly Total Fees $405
Acceptable Financing Cash, Conventional, FHA, VA Loan
Membership Fee Required Required
Listing Terms Cash, Conventional, FHA, VA Loan
Special Listing Condition None
Read Less
Want to know what your home might be worth? Contact us for a FREE valuation!

Our team is ready to help you sell your home for the highest possible price ASAP

© 2025 My Florida Regional MLS DBA Stellar MLS. All Rights Reserved.
Bought with FLORIDA HOMES REALTY & MORTGAGE GVILLE





