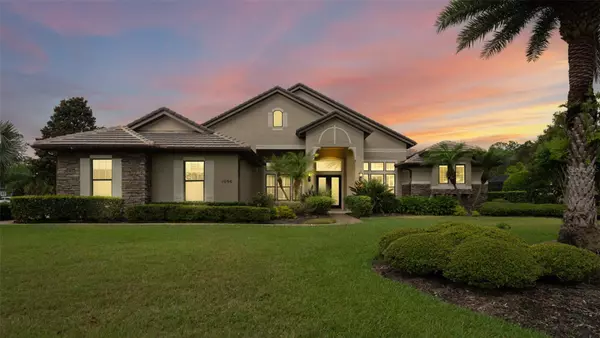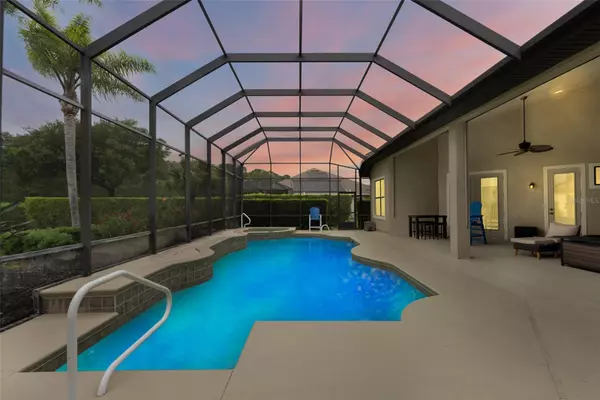$990,000
$1,100,000
10.0%For more information regarding the value of a property, please contact us for a free consultation.
1096 HAMPSTEAD LN Ormond Beach, FL 32174
3 Beds
3 Baths
3,505 SqFt
Key Details
Sold Price $990,000
Property Type Single Family Home
Sub Type Single Family Residence
Listing Status Sold
Purchase Type For Sale
Square Footage 3,505 sqft
Price per Sqft $282
Subdivision Plantation Bay Sec 1D-5 Unit 02
MLS Listing ID V4936544
Sold Date 10/01/24
Bedrooms 3
Full Baths 3
Construction Status Inspections
HOA Fees $99/qua
HOA Y/N Yes
Originating Board Stellar MLS
Year Built 2003
Annual Tax Amount $7,294
Lot Size 0.610 Acres
Acres 0.61
Lot Dimensions 180x148
Property Description
Welcome to this exquisite Estate Home nestled on a generous .61-acre lot with a sparkling pool, overlooking the lush greens of the golf course. As you step through the double glass front doors, you are greeted by a grand entryway that sets the tone for the elegance that awaits within. The formal living room boasts large windows that bathe the space in natural light, a coffered ceiling, and crown molding, creating a sophisticated ambiance. Adjacent is the formal dining room, complete with a built-in dry bar, stunning chandelier, custom drapes, faux painting, and a tray ceiling with crown molding, perfect for hosting memorable gatherings. Across from the dining room is the distinguished office, featuring plantation shutters, a tray ceiling, and crown molding, providing a stylish and functional workspace. The heart of the home is the spacious main living area, including an oversized kitchen with quartzite countertops, stainless steel built-in appliances, 42-inch white cabinets, a walk-in pantry, and a large island overlooking the family room. The family room is a cozy retreat with sliders leading out to the lanai, and a gas fireplace. The split floor plan offers an impressive owner's suite with French doors opening to the lanai, crown molding on tray ceilings, and dual walk-in closets with built-ins. The luxurious master bath features a long vanity with dual sinks, a soaker tub, and a large walk-in tile shower. Two additional spacious bedrooms with plantation shutters share a well-appointed bathroom with a walk-in tile shower. The third bath, conveniently located near the office, is perfect for guests enjoying the pool area. Step outside to your own tropical oasis with a solar-heated pool, gas-heated jacuzzi, and a huge, covered lanai with electric-powered sunscreens, all overlooking the serene lake and golf course. This home is filled with upgrades, including a water softener system, upgraded light fixtures, dual-zone AC system, two hot water heater systems, crown molding, plantation shutters, and GE Profile series appliances. The gated community of Plantation Bay Golf offers a plethora of amenities, including golf, tennis, pools, fitness center, and more with additional membership. Don't miss the opportunity to own this meticulously maintained home with numerous updates and upgrades in a prime location. Live the luxury lifestyle you deserve in this stunning estate home.
Location
State FL
County Volusia
Community Plantation Bay Sec 1D-5 Unit 02
Zoning PUD
Interior
Interior Features Ceiling Fans(s), Crown Molding, High Ceilings, Open Floorplan, Solid Surface Counters, Split Bedroom, Tray Ceiling(s)
Heating Central, Electric
Cooling Central Air
Flooring Carpet, Tile
Fireplace true
Appliance Dishwasher, Range, Refrigerator
Laundry Inside
Exterior
Exterior Feature Lighting
Garage Spaces 3.0
Pool Heated, In Ground, Solar Heat
Utilities Available Phone Available, Sewer Connected, Water Connected
Waterfront Description Lake
View Y/N 1
View Golf Course
Roof Type Tile
Attached Garage true
Garage true
Private Pool Yes
Building
Lot Description Corner Lot
Story 1
Entry Level One
Foundation Slab
Lot Size Range 1/2 to less than 1
Sewer Public Sewer
Water Public
Structure Type Concrete
New Construction false
Construction Status Inspections
Others
Pets Allowed Cats OK, Dogs OK
Senior Community No
Ownership Fee Simple
Monthly Total Fees $99
Membership Fee Required Required
Special Listing Condition None
Read Less
Want to know what your home might be worth? Contact us for a FREE valuation!

Our team is ready to help you sell your home for the highest possible price ASAP

© 2025 My Florida Regional MLS DBA Stellar MLS. All Rights Reserved.
Bought with STELLAR NON-MEMBER OFFICE





