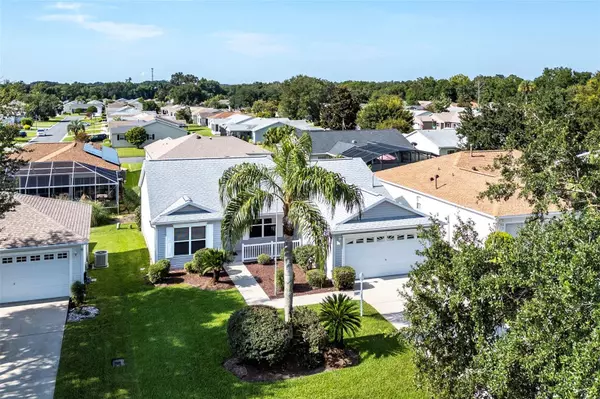$295,000
$305,000
3.3%For more information regarding the value of a property, please contact us for a free consultation.
8417 SE 177TH BARTRAM LOOP The Villages, FL 32162
3 Beds
2 Baths
1,392 SqFt
Key Details
Sold Price $295,000
Property Type Single Family Home
Sub Type Single Family Residence
Listing Status Sold
Purchase Type For Sale
Square Footage 1,392 sqft
Price per Sqft $211
Subdivision The Villages
MLS Listing ID G5085189
Sold Date 09/05/24
Bedrooms 3
Full Baths 2
Construction Status Inspections
HOA Y/N No
Originating Board Stellar MLS
Year Built 2002
Annual Tax Amount $1,826
Lot Size 5,227 Sqft
Acres 0.12
Lot Dimensions 60x90
Property Description
BOND PAID on this Amarillo with FLORIDA ROOM in The Village of Piedmont. As you arrive, you'll be charmed by the beautiful curb appeal with well-maintained palms and shrubbery. Imagine starting your day on the covered front porch with coffee and the morning newspaper. Step inside and be greeted by the elegance of DIAGONAL TILE flooring that flows seamlessly through the living areas, complemented by NEW LUXURY VINYL PLANK in the bedrooms. The VAULTED ceilings add a spacious and airy feel to the home. The dining room, adorned with sliding glass doors, leads you to the enclosed FLORIDA ROOM—an ideal space for a den, office, or any purpose you desire. The kitchen boasts neutral cabinets, a convenient breakfast island, and newer stainless-steel appliances, including a side-by-side refrigerator with a bottom freezer and a GAS stove. This popular split floor plan offers privacy and comfort. The master bedroom suite, located on one side of the home, features a walk-in closet and ensuite bathroom. On the opposite side, the guest area includes a front bedroom with a double-door closet, a guest bath with a tub/shower combo, a hallway linen closet, and a second bedroom with direct access to the lanai. The convenience continues with an inside laundry room that opens to a spacious two-car garage. Newer Roof 2020 and HVAC 2018. Convenient location close to Calumet Grove with easy golf cart access to shopping, dining, and The Villages amenities. For golf lovers, there are four 9-hole executive golf courses and two 27-hole championship golf courses nearby. Both country clubs for championship golf also offer fine dining. For water lovers, this location is very close to the ADULT ONLY neighborhood pool, two neighborhood rec centers (each with family pool), and one regional rec center (Mulberry) that has a sports pool. Nearby, Mulberry Regional Rec Center has 10 pickleball courts, shuffleboard, and bocce. The new First Responders rec center (opened in 2021) is only minutes by golf cart. This rec center offers a game room, pickleball and platform tennis courts, a fire pit, lawn bowling, a basketball court, and a fun and challenging 18-hole putting golf course. Call today to see why this should be your next home!
Location
State FL
County Marion
Community The Villages
Zoning R1
Rooms
Other Rooms Inside Utility
Interior
Interior Features Ceiling Fans(s), Kitchen/Family Room Combo, Living Room/Dining Room Combo, Open Floorplan, Split Bedroom, Vaulted Ceiling(s), Walk-In Closet(s)
Heating Central, Gas
Cooling Central Air
Flooring Luxury Vinyl, Tile
Fireplace false
Appliance Dishwasher, Dryer, Microwave, Range, Refrigerator, Tankless Water Heater, Washer
Laundry Inside
Exterior
Exterior Feature Irrigation System, Lighting, Rain Gutters, Sliding Doors
Parking Features Garage Door Opener
Garage Spaces 2.0
Community Features Deed Restrictions, Fitness Center, Golf Carts OK, Golf, Irrigation-Reclaimed Water, Pool, Tennis Courts
Utilities Available BB/HS Internet Available, Cable Available, Electricity Connected, Natural Gas Connected, Public, Sewer Connected, Underground Utilities, Water Connected
Roof Type Shingle
Porch Covered, Enclosed, Front Porch, Rear Porch
Attached Garage true
Garage true
Private Pool No
Building
Story 1
Entry Level One
Foundation Slab
Lot Size Range 0 to less than 1/4
Sewer Public Sewer
Water Public
Structure Type Vinyl Siding,Wood Frame
New Construction false
Construction Status Inspections
Others
Pets Allowed Yes
Senior Community Yes
Ownership Fee Simple
Monthly Total Fees $195
Acceptable Financing Cash, Conventional, VA Loan
Listing Terms Cash, Conventional, VA Loan
Num of Pet 2
Special Listing Condition None
Read Less
Want to know what your home might be worth? Contact us for a FREE valuation!

Our team is ready to help you sell your home for the highest possible price ASAP

© 2024 My Florida Regional MLS DBA Stellar MLS. All Rights Reserved.
Bought with KELLER WILLIAMS CORNERSTONE RE






