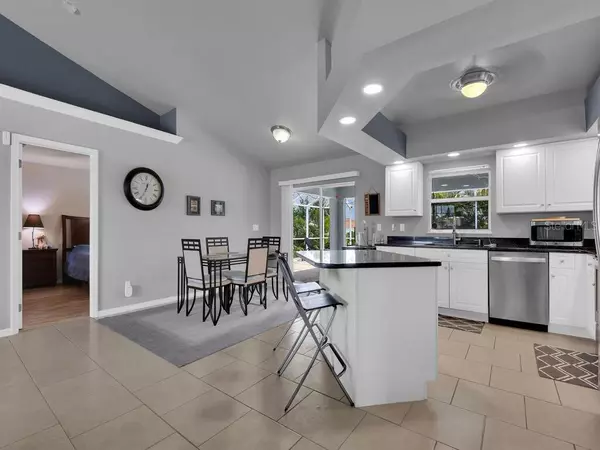$400,000
$425,000
5.9%For more information regarding the value of a property, please contact us for a free consultation.
605 SW 13TH ST Cape Coral, FL 33991
4 Beds
2 Baths
1,712 SqFt
Key Details
Sold Price $400,000
Property Type Single Family Home
Sub Type Single Family Residence
Listing Status Sold
Purchase Type For Sale
Square Footage 1,712 sqft
Price per Sqft $233
Subdivision Cape Coral
MLS Listing ID A4610942
Sold Date 09/03/24
Bedrooms 4
Full Baths 2
HOA Y/N No
Originating Board Stellar MLS
Year Built 2006
Annual Tax Amount $5,017
Lot Size 10,018 Sqft
Acres 0.23
Lot Dimensions 80x125
Property Description
Beautiful pool home on a freshwater canal with quick access to many lakes throughout the city like Lake Alhambra, Lake Kennedy and Saratoga Lake. This home features a brand new roof, freshly resurfaced pool, newly painted exterior, 4 bedrooms, 2 bathrooms, a spacious screened in lanai with plenty of space for lounging and eating, and a new front door with nice window that invites natural light into the home. This home is already connected to city water and sewer. Launch a kayak or canoe in the freshwater canal that leads to many lakes for exercise, fishing, and boating. Lush landscaping with many palm trees make this home feel like a private oasis. This home is located in the popular SW Cape Coral near the community boat ramp and has easy access to both the Midpoint Bridge & South Bridge. Call today to schedule your viewing of this beautiful home!
Location
State FL
County Lee
Community Cape Coral
Zoning R1-W
Interior
Interior Features Ceiling Fans(s), Living Room/Dining Room Combo, Open Floorplan, Solid Surface Counters, Split Bedroom, Vaulted Ceiling(s), Window Treatments
Heating Electric
Cooling Central Air
Flooring Carpet, Ceramic Tile
Fireplace false
Appliance Dishwasher, Disposal, Dryer, Microwave, Range, Refrigerator, Washer
Laundry Inside, Laundry Room
Exterior
Exterior Feature Hurricane Shutters, Irrigation System, Sliding Doors
Garage Spaces 2.0
Pool Child Safety Fence, Heated, In Ground
Utilities Available BB/HS Internet Available, Cable Connected, Electricity Connected, Public, Sewer Connected, Sprinkler Meter, Water Connected
Waterfront Description Canal - Freshwater
View Y/N 1
Water Access 1
Water Access Desc Canal - Freshwater,Lake - Chain of Lakes
Roof Type Shingle
Attached Garage true
Garage true
Private Pool Yes
Building
Story 1
Entry Level One
Foundation Slab
Lot Size Range 0 to less than 1/4
Sewer Public Sewer
Water Public
Structure Type Concrete,Stucco
New Construction false
Others
Senior Community No
Ownership Fee Simple
Acceptable Financing Cash, Conventional, FHA, VA Loan
Listing Terms Cash, Conventional, FHA, VA Loan
Special Listing Condition None
Read Less
Want to know what your home might be worth? Contact us for a FREE valuation!

Our team is ready to help you sell your home for the highest possible price ASAP

© 2024 My Florida Regional MLS DBA Stellar MLS. All Rights Reserved.
Bought with TROUP REAL ESTATE LLC






