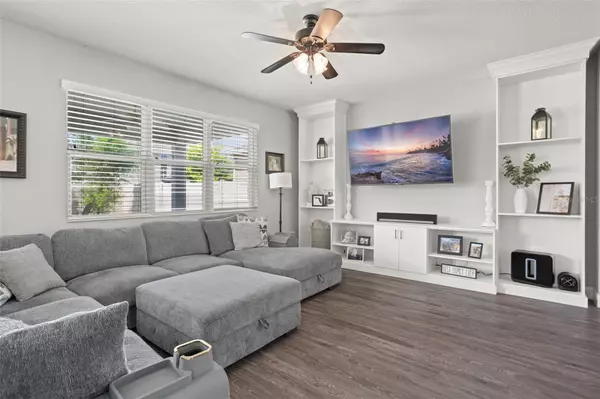$690,000
$725,000
4.8%For more information regarding the value of a property, please contact us for a free consultation.
14019 PECAN ORCHARD DR Winter Garden, FL 34787
4 Beds
3 Baths
2,834 SqFt
Key Details
Sold Price $690,000
Property Type Single Family Home
Sub Type Single Family Residence
Listing Status Sold
Purchase Type For Sale
Square Footage 2,834 sqft
Price per Sqft $243
Subdivision Orchard Park At Stillwater Crossing
MLS Listing ID O6197199
Sold Date 09/03/24
Bedrooms 4
Full Baths 2
Half Baths 1
Construction Status Appraisal,Financing,Inspections
HOA Fees $160/mo
HOA Y/N Yes
Originating Board Stellar MLS
Year Built 2018
Annual Tax Amount $5,573
Lot Size 7,405 Sqft
Acres 0.17
Property Description
Picture perfect two-story residence in the highly desirable Orchard Park, adjacent to Orchard Hills, featuring community pool, exterior landscaping included with the HOA, and walking distance to Bridgewater Middle School. Home boasts an abundance of upgrades including built in cabinets, stainless appliances, oversized ‘pool-ready' fenced yard, 3-car garage, and popular floorplan with all bedrooms and loft upstairs. Open concept living takes center stage with a dedicated dining room, family room, office/den, laundry, powder bath, and eat-in kitchen on the main floor. Sliding doors reveal an oversized patio for alfresco dining or outdoor entertaining. Upstairs is a TV loft or playroom and four bedrooms, including a generous primary bedroom retreat with walk-in closet, double vanities, and tiled shower. Three secondary bedrooms offer privacy and dedicated space for all. Bask in a community built for living with yard maintenance including mowing, sprinkler repair, and yard pest control all included in the monthly dues. Other amenities include resort-style pool, playground, dog park, clubhouse, fitness center, and multiple green spaces. Zoned for all ‘A' rated schools including Keene's Crossing Elementary, Bridgewater Middle, and Windermere High School. Close to Windermere Prep, Winter Garden Village, and the 429 offering Expressway access to Downtown Orlando. 20 minutes to Disney World, 25 minutes to Universal, and 30 minutes to SeaWorld.
Location
State FL
County Orange
Community Orchard Park At Stillwater Crossing
Zoning P-D
Rooms
Other Rooms Den/Library/Office, Family Room, Formal Dining Room Separate, Inside Utility, Loft
Interior
Interior Features Eat-in Kitchen, Kitchen/Family Room Combo, PrimaryBedroom Upstairs, Solid Surface Counters, Solid Wood Cabinets, Stone Counters
Heating Central, Electric
Cooling Central Air
Flooring Carpet, Vinyl
Fireplace false
Appliance Dishwasher, Disposal, Range
Laundry Inside, Laundry Room
Exterior
Exterior Feature Irrigation System, Sidewalk
Parking Features Driveway
Garage Spaces 3.0
Fence Fenced, Vinyl
Utilities Available Electricity Connected, Sewer Connected
Roof Type Shingle
Porch Covered, Front Porch, Rear Porch
Attached Garage true
Garage true
Private Pool No
Building
Lot Description In County, Oversized Lot, Sidewalk, Paved, Unincorporated
Entry Level Two
Foundation Slab
Lot Size Range 0 to less than 1/4
Builder Name KB HOME
Sewer Public Sewer
Water Public
Architectural Style Florida, Traditional
Structure Type Block,Stucco
New Construction false
Construction Status Appraisal,Financing,Inspections
Schools
Elementary Schools Keene Crossing Elementary
Middle Schools Bridgewater Middle
High Schools Windermere High School
Others
Pets Allowed Yes
Senior Community No
Ownership Fee Simple
Monthly Total Fees $160
Acceptable Financing Cash, Conventional, FHA, VA Loan
Membership Fee Required Required
Listing Terms Cash, Conventional, FHA, VA Loan
Special Listing Condition None
Read Less
Want to know what your home might be worth? Contact us for a FREE valuation!

Our team is ready to help you sell your home for the highest possible price ASAP

© 2025 My Florida Regional MLS DBA Stellar MLS. All Rights Reserved.
Bought with WRA BUSINESS & REAL ESTATE





