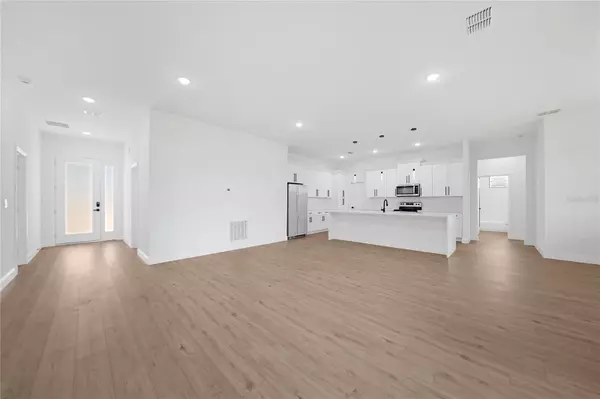$410,000
$500,000
18.0%For more information regarding the value of a property, please contact us for a free consultation.
287 WHITE MARSH LN Rotonda West, FL 33947
4 Beds
4 Baths
2,093 SqFt
Key Details
Sold Price $410,000
Property Type Single Family Home
Sub Type Single Family Residence
Listing Status Sold
Purchase Type For Sale
Square Footage 2,093 sqft
Price per Sqft $195
Subdivision Rotonda West White Marsh
MLS Listing ID C7491550
Sold Date 08/20/24
Bedrooms 4
Full Baths 4
Construction Status Inspections
HOA Fees $15/ann
HOA Y/N Yes
Originating Board Stellar MLS
Year Built 2024
Annual Tax Amount $999
Lot Size 8,712 Sqft
Acres 0.2
Lot Dimensions 78x110
Property Description
COMPLETED AND READY TO MOVE IN!! Welcome to your dream home in the prestigious golf community of Rotonda West - White Marsh section! This newly built residence boasts 2,093 square feet of luxurious living space, featuring 4 bedrooms, 4 bathrooms, and a three-car garage. As you step through the foyer, you're greeted by an expansive living/dining/kitchen area adorned with lofty ceilings and bathed in natural light, creating a warm and welcoming atmosphere in this open-concept abode. The thoughtfully designed layout encompasses distinct living and dining spaces, perfect for both relaxation and entertaining. The kitchen is a chef's delight, adorned with stunning Quartz countertops that seamlessly extend into the backsplash, complemented by sleek white soft-close cabinets and drawers with stylish black hardware. An extended center island with a drop-in stainless sink and seating invites guests to gather around, while a walk-in pantry closet and a suite of stainless steel Whirlpool appliances ensure both style and functionality. Overlooking the living and dining area, the kitchen becomes the heart of the home, facilitating effortless hosting of gatherings with family and friends. Sliders open to the patio area, offering the option to extend and screen it to create an outdoor oasis complete with a swimming pool, perfect for enjoying the Florida sunshine year-round. The spacious primary suite is a serene retreat, boasting a large walk-in closet and an attached en-suite that exudes luxury. Pamper yourself in the fabulous Roman shower with a rain shower head, unwind at the extended Quartz vanity with dual sinks, and enjoy the privacy of the toilet room. Three additional bedrooms each feature their own bathrooms, mirroring the sophistication and comfort found in the master suite, ensuring every member of the household enjoys their own private sanctuary. To top it off you have a 3-car garage with Epoxy flooring and an inside laundry room with washer and dryer. Home also features, vinyl waterproof flooring throughout and hurricane impact windows and doors. Experience the epitome of upscale living in this meticulously crafted home, where modern elegance meets unparalleled convenience, all nestled within the serene surroundings of Rotonda West's White Marsh community. Welcome home to luxury living at its finest! PLEASE ENJOY THE ATTACHED 3D TOUR AND VIDEO!
Location
State FL
County Charlotte
Community Rotonda West White Marsh
Zoning RSF5
Interior
Interior Features Ceiling Fans(s), High Ceilings, Living Room/Dining Room Combo, Open Floorplan, Solid Surface Counters, Split Bedroom, Walk-In Closet(s)
Heating Central, Electric
Cooling Central Air
Flooring Vinyl
Furnishings Unfurnished
Fireplace false
Appliance Dishwasher, Disposal, Dryer, Electric Water Heater, Washer
Laundry Laundry Room
Exterior
Exterior Feature Sliding Doors
Parking Features Driveway, Garage Door Opener, Golf Cart Parking, Off Street, Oversized
Garage Spaces 3.0
Pool In Ground
Community Features Deed Restrictions
Utilities Available Electricity Available, Electricity Connected, Phone Available, Public
Roof Type Shingle
Porch Covered, Patio
Attached Garage true
Garage true
Private Pool No
Building
Lot Description Near Golf Course, Paved
Entry Level One
Foundation Slab
Lot Size Range 0 to less than 1/4
Builder Name J & J Construction
Sewer Public Sewer
Water Public
Structure Type Block,Stucco
New Construction true
Construction Status Inspections
Others
Pets Allowed Yes
Senior Community No
Ownership Fee Simple
Monthly Total Fees $15
Acceptable Financing Cash, Conventional, FHA, VA Loan
Membership Fee Required Required
Listing Terms Cash, Conventional, FHA, VA Loan
Special Listing Condition None
Read Less
Want to know what your home might be worth? Contact us for a FREE valuation!

Our team is ready to help you sell your home for the highest possible price ASAP

© 2024 My Florida Regional MLS DBA Stellar MLS. All Rights Reserved.
Bought with HAMSHER REALTY, INC.






