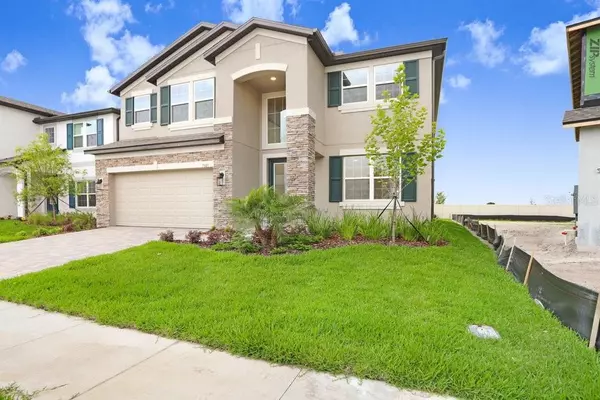$630,000
$640,000
1.6%For more information regarding the value of a property, please contact us for a free consultation.
7809 BRONZE OAK DR Wesley Chapel, FL 33545
5 Beds
3 Baths
3,531 SqFt
Key Details
Sold Price $630,000
Property Type Single Family Home
Sub Type Single Family Residence
Listing Status Sold
Purchase Type For Sale
Square Footage 3,531 sqft
Price per Sqft $178
Subdivision Whispering Oaks
MLS Listing ID T3514013
Sold Date 08/16/24
Bedrooms 5
Full Baths 3
Construction Status Financing,Inspections
HOA Fees $96/mo
HOA Y/N Yes
Originating Board Stellar MLS
Year Built 2024
Annual Tax Amount $348
Lot Size 6,098 Sqft
Acres 0.14
Property Description
PRICE REDUCTION! Welcome to this NEW CONSTRUCTION home in Wesley Chapel's well-sought-after Whispering Oaks Preserve community! ***This SONOMA II FLOOR PLAN with upgrades and premiums with the builder of $63,420*** is located in one of the most sought-after areas of the Tampa Bay region. This stunning Sonoma II floor plan boasts 3,531 SqFt, 5 BEDS, 3 BATHS, and a 3 CAR GARAGE (tandem). As you step through the inviting covered entry, you're greeted by the elegant foyer, with a versatile flex room adjacent, perfect for your personal touch - whether a formal dining space or a private office, the choice is yours to tailor this beautiful home to your lifestyle. As you journey into the home, you'll discover the stunning gourmet kitchen adorned with sleek granite countertops and features a sizable island that seamlessly transitions into the inviting family room, ideal for hosting gatherings with guests and new neighbors. The kitchen also features a cozy cafe area, complemented by sliding glass doors that open onto the lanai so that you can enjoy that delicious morning coffee. At the same time, you gaze into the beauty of the spacious backyard. An additional bedroom on the first-floor offers added comfort and convenience with its bathroom, providing privacy and flexibility for guests or multigenerational living arrangements. Head up to the second floor, where you'll discover a spacious bonus room awaiting your personal touch—perfect for transforming into a luxurious home theater or simply a cozy hangout spot. On one side, three generously sized bedrooms, each boasting walk-in closets, are separated by a convenient full bathroom.
The owner's suite on the opposite side epitomizes this exceptional home. Upon passing through the grand double doors, you'll feel like you've entered your private sanctuary. At the rear of the suite, you'll discover the luxurious owner's bathroom, featuring its own set of double doors, dual vanities with granite countertops, a spacious tub, a walk-in shower, and an expansive walk-in closet, offering unparalleled comfort and indulgence. Low HOA fee and NO CDD, just minutes from I-75 and SR 54. Enjoy seamless access to the vibrant Tampa Bay area and take advantage of the nearby local golf courses, serene lakes, and fantastic shopping centers, making every outing a delightful experience! Don't miss the opportunity to indulge in this level of luxury. Contact us today to schedule a tour and discover your dream home! Move-in ready!
Location
State FL
County Pasco
Community Whispering Oaks
Zoning MPUD
Rooms
Other Rooms Bonus Room, Den/Library/Office, Family Room, Formal Dining Room Separate, Formal Living Room Separate, Great Room, Loft
Interior
Interior Features Coffered Ceiling(s), Eat-in Kitchen, Open Floorplan, PrimaryBedroom Upstairs, Stone Counters, Thermostat, Walk-In Closet(s)
Heating Central, Electric
Cooling Central Air
Flooring Carpet, Ceramic Tile, Tile
Fireplace false
Appliance Built-In Oven, Cooktop, Dishwasher, Disposal, Microwave, Range Hood
Laundry Inside, Laundry Room
Exterior
Exterior Feature Irrigation System, Sliding Doors
Parking Features Driveway, Garage Door Opener, Oversized, Tandem
Garage Spaces 3.0
Community Features Gated Community - No Guard, Park, Playground, Sidewalks
Utilities Available Cable Available, Public, Sewer Connected, Underground Utilities, Water Connected
Amenities Available Gated
Roof Type Shingle
Porch Covered, Rear Porch
Attached Garage true
Garage true
Private Pool No
Building
Lot Description In County, Landscaped, Oversized Lot, Paved
Entry Level Two
Foundation Slab
Lot Size Range 0 to less than 1/4
Builder Name MI Homes
Sewer Public Sewer
Water Public
Architectural Style Contemporary, Florida
Structure Type Block,Stucco
New Construction true
Construction Status Financing,Inspections
Schools
Elementary Schools Watergrass Elementary-Po
Middle Schools Thomas E Weightman Middle-Po
High Schools Wesley Chapel High-Po
Others
Pets Allowed Yes
HOA Fee Include Recreational Facilities
Senior Community No
Ownership Fee Simple
Monthly Total Fees $96
Acceptable Financing Cash, Conventional, FHA, Other, VA Loan
Membership Fee Required Required
Listing Terms Cash, Conventional, FHA, Other, VA Loan
Num of Pet 4
Special Listing Condition None
Read Less
Want to know what your home might be worth? Contact us for a FREE valuation!

Our team is ready to help you sell your home for the highest possible price ASAP

© 2024 My Florida Regional MLS DBA Stellar MLS. All Rights Reserved.
Bought with BHHS FLORIDA PROPERTIES GROUP






