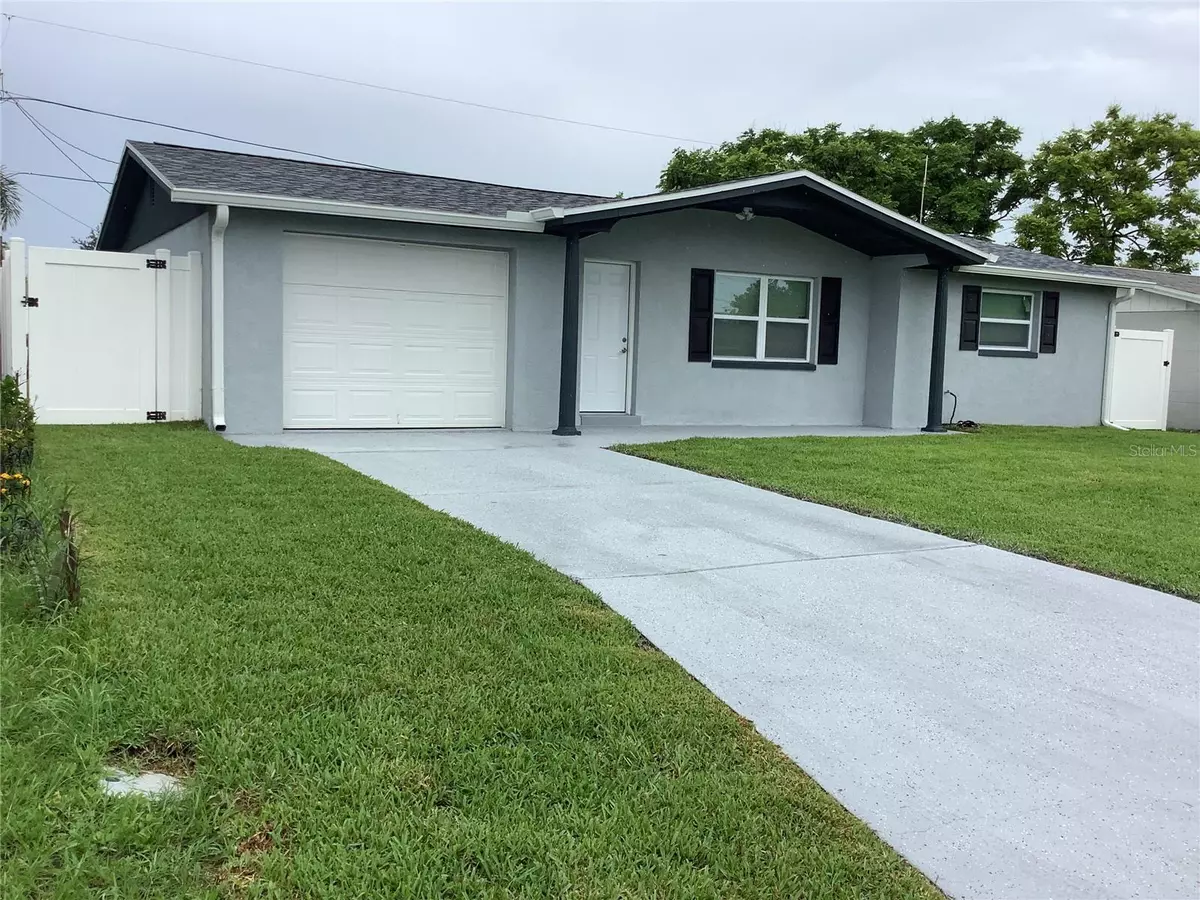$315,000
$318,500
1.1%For more information regarding the value of a property, please contact us for a free consultation.
3523 CHESWICK DR Holiday, FL 34691
4 Beds
2 Baths
1,385 SqFt
Key Details
Sold Price $315,000
Property Type Single Family Home
Sub Type Single Family Residence
Listing Status Sold
Purchase Type For Sale
Square Footage 1,385 sqft
Price per Sqft $227
Subdivision Beacon Square
MLS Listing ID U8249847
Sold Date 08/13/24
Bedrooms 4
Full Baths 2
HOA Y/N No
Originating Board Stellar MLS
Year Built 1968
Annual Tax Amount $2,242
Lot Size 5,227 Sqft
Acres 0.12
Property Description
NO FLOOD ZONE! NO RESTRICTIONS - Why rent when you can own for the same monthly payment! 4/2 completely remodeled with modern upgrades. New roof, electric panel, impact doors and windows, 24"by 48" porcelan tile though out the house, garage door, kitchen with new appliances with double oven and stylish backslash top it off with quartz counter top , modern ceiling and lighting, modern bathroom with rain showers for relaxation and hotel suite feeling, new grass and sprinklers was recently installed, new shed for extra storage ,new vinyl fence ,house speaks for it self located in good surroundings neighborhood close to shopping centers and beaches. 8 minutes away from Anclote Beach and boat ramp for inshore and offshore fishing. Mother in-law suite with separate entrance is a dream for snow birds to rent the house and live for free or air bnb also can be used for extra income. New stucco and knockdown texture throughout the house. New baseboards, door handles and new rain gutters. Newer AC. New tankless water heater and installation.
Location
State FL
County Pasco
Community Beacon Square
Zoning RESIDENTAL
Rooms
Other Rooms Interior In-Law Suite w/Private Entry
Interior
Interior Features Ceiling Fans(s), Living Room/Dining Room Combo, Primary Bedroom Main Floor, Solid Surface Counters, Stone Counters, Thermostat, Walk-In Closet(s)
Heating Central
Cooling Central Air
Flooring Tile
Fireplace false
Appliance Dishwasher, Disposal, Dryer, Electric Water Heater, Microwave, Range, Range Hood, Refrigerator, Tankless Water Heater, Washer
Laundry Inside
Exterior
Exterior Feature Rain Gutters
Garage Spaces 1.0
Fence Fenced
Utilities Available Other
Roof Type Shingle
Attached Garage true
Garage true
Private Pool No
Building
Story 1
Entry Level One
Foundation Block
Lot Size Range 0 to less than 1/4
Sewer Septic Tank
Water None
Architectural Style Ranch
Structure Type Concrete,Stucco
New Construction false
Schools
Elementary Schools Gulf Trace Elementary
Middle Schools Paul R. Smith Middle-Po
High Schools Anclote High-Po
Others
Senior Community No
Ownership Fee Simple
Acceptable Financing Cash, Conventional
Listing Terms Cash, Conventional
Special Listing Condition None
Read Less
Want to know what your home might be worth? Contact us for a FREE valuation!

Our team is ready to help you sell your home for the highest possible price ASAP

© 2025 My Florida Regional MLS DBA Stellar MLS. All Rights Reserved.
Bought with DALTON WADE INC





