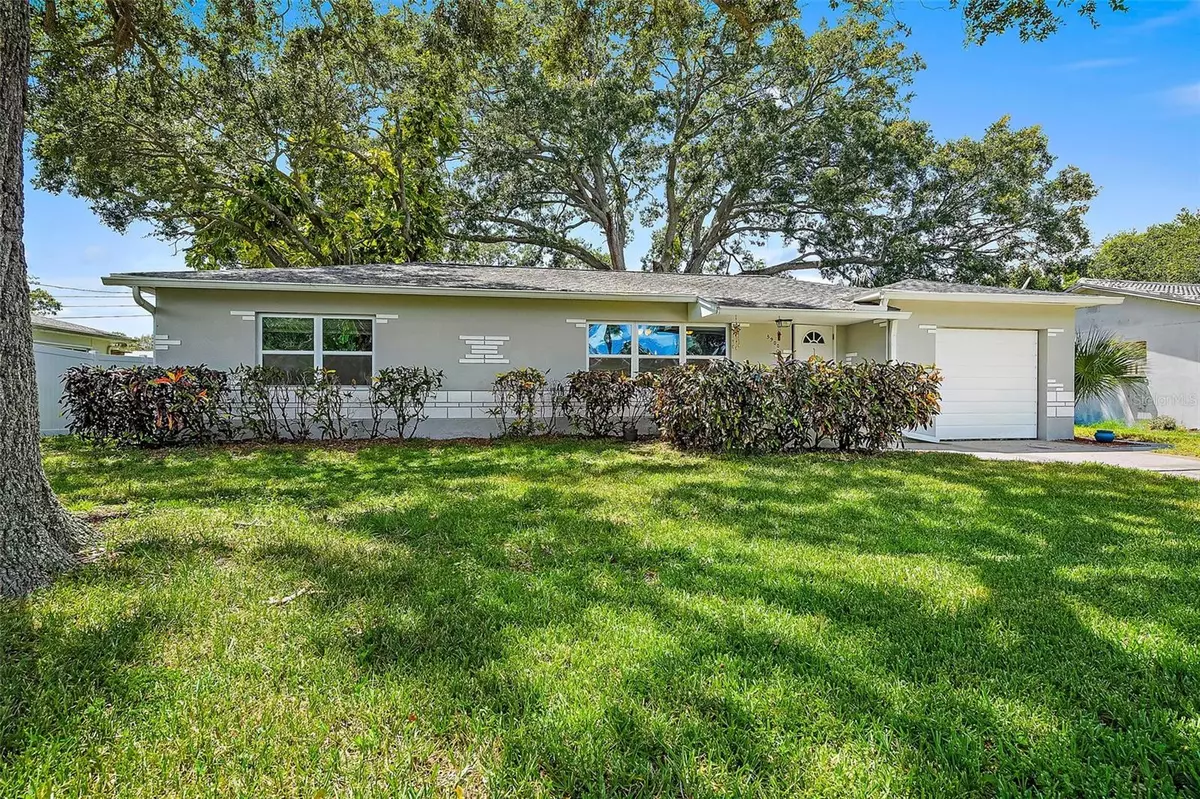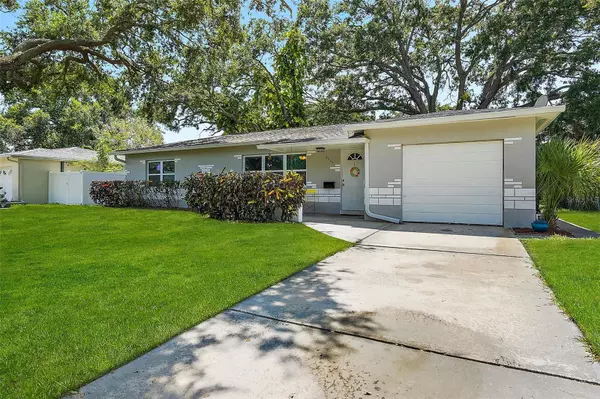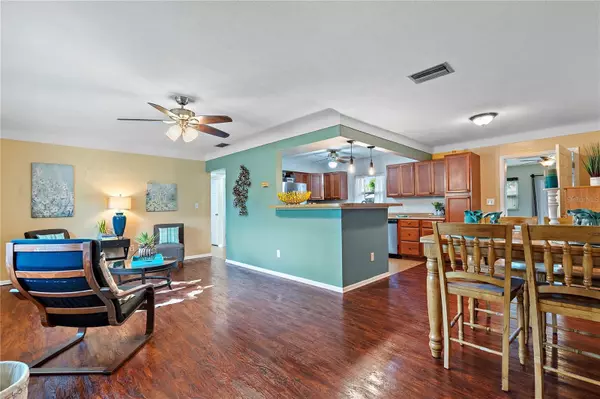$415,000
$415,000
For more information regarding the value of a property, please contact us for a free consultation.
5900 15TH WAY N St Petersburg, FL 33703
3 Beds
2 Baths
1,233 SqFt
Key Details
Sold Price $415,000
Property Type Single Family Home
Sub Type Single Family Residence
Listing Status Sold
Purchase Type For Sale
Square Footage 1,233 sqft
Price per Sqft $336
Subdivision Euclid Estates
MLS Listing ID U8246867
Sold Date 07/31/24
Bedrooms 3
Full Baths 2
Construction Status Appraisal,Financing,Inspections
HOA Y/N No
Originating Board Stellar MLS
Year Built 1961
Annual Tax Amount $1,434
Lot Size 7,405 Sqft
Acres 0.17
Property Description
One or more photo(s) has been virtually staged. Beautiful block home located in a no flood zone and non-deed restricted community. Prime location with walkability to the middle and high schools, and just 10 minutes to downtown St. Pete and under 30 minutes to Tampa. Close to restaurants, shopping, and activities. This home retains charming original features, such as the curved edged cove ceiling in the living room and original gray tile in the guest bathroom, complemented by an updated kitchen. The open layout of the living, dining, and kitchen areas allows for seamless interaction while cooking, with a breakfast bar for extra seating. The stainless-steel appliances complement the kitchen and are perfectly placed for kitchen flow, and the kitchen sink view is of the serene backyard. There is plenty of real wood cabinetry in this kitchen and all the cabinets and drawers are soft close. The Whirlpool French door refrigerator with bottom freezer is family-sized. A large lazy susan for canned items, tall pantry with pull-out drawers for easy access, and a deep hallway closet provide excellent storage solutions. The large primary bedroom is split from the two guest bedrooms, has French door access to the spacious backyard, and an en-suite bathroom with walk-in shower. Unlike some older homes in the area where the second bathroom is in the garage, both bathrooms in this home are conveniently situated close to the bedrooms. It is great when a home has a tub/shower combo plus a walk-in shower for the convenience of everyone. The guest bedroom hallway includes a linen closet right outside the guest bathroom. There is one larger guest bedroom and a typical smaller bedroom. All the bedrooms have recently been painted, and new closet doors have been added to the guest bedrooms. The living room has beautiful wood-like vinyl flooring. If you are into the original look of the 60s homes, there is terrazzo flooring underneath the tile and carpet in the front part of the home. Double-paned windows with tilt-in features, installed around 2012, ensure easy cleaning and energy efficiency. Ceiling fans with lights in every room enhance airflow and reduce A/C usage. This home stays cool. The extended one-car garage includes ample storage space and a laundry area. The washer and dryer do come with the home. The large backyard, shaded by two mature oak trees, offers lush vegetation, a firepit area, and room for a swimming pool and outdoor kitchen. Built with a concrete block, slab foundation, and concrete plus plaster walls, this home is sturdy and storm-ready. This is where friends and family come to stay during the storms. The shingle roof was placed in 2010. There is a sprinkler system with well; however, it has not been used in a long time (cannot guarantee functionality). Duke Energy just replaced all the power lines behind the home in December. Nearby Fossil Park, a dog-friendly area, features walking trails, a viewing pond, youth baseball fields, a swimming pool, a rec center, pickleball and tennis courts, exercise equipment, BBQ grills, and picnic tables. This home is offered AS IS, with the option of cash purchase or conventional financing. If you see yourself making this your home, ask your Realtor to schedule a showing.
Location
State FL
County Pinellas
Community Euclid Estates
Direction N
Interior
Interior Features Ceiling Fans(s), Living Room/Dining Room Combo, Open Floorplan, Solid Wood Cabinets, Split Bedroom, Thermostat, Window Treatments
Heating Electric
Cooling Central Air
Flooring Carpet, Tile, Vinyl
Furnishings Unfurnished
Fireplace false
Appliance Dishwasher, Dryer, Electric Water Heater, Range, Refrigerator
Laundry In Garage
Exterior
Exterior Feature French Doors, Private Mailbox, Rain Gutters
Parking Features Driveway, On Street
Garage Spaces 1.0
Utilities Available Cable Connected, Electricity Connected, Public, Water Connected
View Trees/Woods
Roof Type Shingle
Porch Front Porch
Attached Garage true
Garage true
Private Pool No
Building
Lot Description Level
Story 1
Entry Level One
Foundation Slab
Lot Size Range 0 to less than 1/4
Sewer Public Sewer
Water Public
Architectural Style Ranch
Structure Type Block,Concrete,Stucco
New Construction false
Construction Status Appraisal,Financing,Inspections
Schools
Elementary Schools Lynch Elementary-Pn
Middle Schools Meadowlawn Middle-Pn
High Schools Northeast High-Pn
Others
Pets Allowed Yes
Senior Community No
Pet Size Extra Large (101+ Lbs.)
Ownership Fee Simple
Acceptable Financing Cash, Conventional
Listing Terms Cash, Conventional
Num of Pet 5
Special Listing Condition None
Read Less
Want to know what your home might be worth? Contact us for a FREE valuation!

Our team is ready to help you sell your home for the highest possible price ASAP

© 2025 My Florida Regional MLS DBA Stellar MLS. All Rights Reserved.
Bought with SMITH & ASSOCIATES REAL ESTATE





