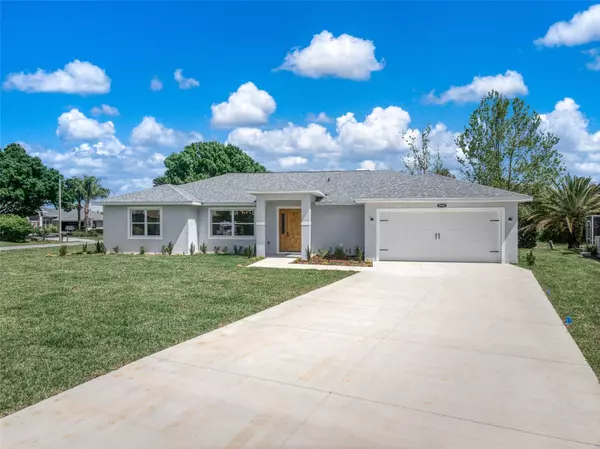$435,000
$439,000
0.9%For more information regarding the value of a property, please contact us for a free consultation.
4948 MENDAVIA DR Sebring, FL 33872
3 Beds
3 Baths
2,140 SqFt
Key Details
Sold Price $435,000
Property Type Single Family Home
Sub Type Single Family Residence
Listing Status Sold
Purchase Type For Sale
Square Footage 2,140 sqft
Price per Sqft $203
Subdivision Sun N Lake
MLS Listing ID OM676639
Sold Date 07/26/24
Bedrooms 3
Full Baths 2
Half Baths 1
Construction Status Financing
HOA Fees $8/ann
HOA Y/N Yes
Originating Board Stellar MLS
Year Built 2024
Annual Tax Amount $279
Lot Size 0.300 Acres
Acres 0.3
Property Description
Completed new Construction in The Preserve in Sun N Lake of Sebring. This 2,140 sq.ft. home has three bedrooms, two and a half baths & 2 car garage that will leave you impressed. Sitting on a corner lot with 0.30 acres of land and an oversized drive-way. This home features an oversized master bedroom, 24.5'x16', with 3 oversized windows for lots of natural light, a massive 12'x7' walk-in closet and stunning bathroom which has two sinks, elegant lighting & mirrors, a large walk-in shower and private water closet. The Kitchen features countertops that are custom-cut white granite. There is a large pantry, a double sink overlooking the backyard. Enjoy cooking on high-quality finger-printless stainless-steel appliances. Just past the dining room, the living room has French doors that open into the 7’x16' back porch all under the main roof for shade. There are two large guest bedrooms with individual walk-in closets, the guest bath has a tub/shower combination and the half bath that has the same granite with cabinets to match and tile from floor to ceiling. Half bath centrally located in the home for convenience and adjacent to the laundry room and garage entry. The 12' cathedral ceilings provides plenty of opportunity to lay out the large living room and dining room as needed with elegant lighting fixtures provided. High ceilings are prominent throughout the home with recessed lighting installed in every room. Sun N Lakes of Sebring features stunning golf courses, community center with pool and activities, local medical facilities, neighborhood security and so much more. Exceptionally located near great biking trails and the best golf course of the County. Sebring's largest hospital and doctors’ minutes away. Sun N Lakes has its own fire and police departments, you'll find yourself within minutes to grocery stores, shopping, restaurants and all of the great amenities Sebring and Highlands County has to offer from Fishing, Hunting, Golfing, Racing, Flying, Nature Trails and so much more.
Location
State FL
County Highlands
Community Sun N Lake
Zoning R1A
Interior
Interior Features Cathedral Ceiling(s), High Ceilings, Open Floorplan, Split Bedroom, Stone Counters, Thermostat, Tray Ceiling(s), Walk-In Closet(s)
Heating Central
Cooling Central Air
Flooring Tile, Vinyl
Furnishings Unfurnished
Fireplace false
Appliance Dishwasher, Dryer, Microwave, Range, Refrigerator, Washer
Laundry Inside, Laundry Room
Exterior
Exterior Feature Irrigation System, Lighting
Parking Features Driveway, Garage Door Opener, Ground Level
Garage Spaces 2.0
Utilities Available BB/HS Internet Available, Cable Available, Electricity Connected, Phone Available, Sewer Connected, Street Lights, Underground Utilities, Water Connected
Roof Type Shingle
Porch Covered, Rear Porch
Attached Garage true
Garage true
Private Pool No
Building
Lot Description Cleared, Corner Lot, Landscaped, Level, Near Golf Course, Paved
Entry Level One
Foundation Slab
Lot Size Range 1/4 to less than 1/2
Sewer Public Sewer
Water Public
Structure Type Block,Stucco
New Construction true
Construction Status Financing
Others
Pets Allowed Cats OK, Dogs OK, Yes
Senior Community No
Ownership Fee Simple
Monthly Total Fees $8
Acceptable Financing Cash, Conventional, FHA, USDA Loan, VA Loan
Membership Fee Required Required
Listing Terms Cash, Conventional, FHA, USDA Loan, VA Loan
Special Listing Condition None
Read Less
Want to know what your home might be worth? Contact us for a FREE valuation!

Our team is ready to help you sell your home for the highest possible price ASAP

© 2024 My Florida Regional MLS DBA Stellar MLS. All Rights Reserved.
Bought with STELLAR NON-MEMBER OFFICE






