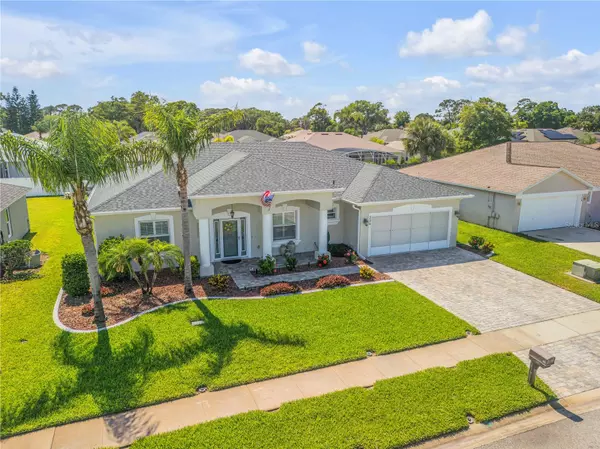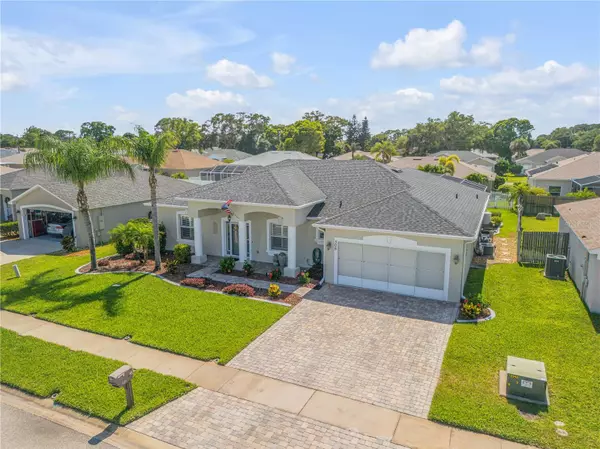$449,000
$458,000
2.0%For more information regarding the value of a property, please contact us for a free consultation.
306 MARINERS GATE DR Edgewater, FL 32141
3 Beds
2 Baths
2,000 SqFt
Key Details
Sold Price $449,000
Property Type Single Family Home
Sub Type Single Family Residence
Listing Status Sold
Purchase Type For Sale
Square Footage 2,000 sqft
Price per Sqft $224
Subdivision Mariners Gate Ph 02
MLS Listing ID NS1081545
Sold Date 07/29/24
Bedrooms 3
Full Baths 2
HOA Fees $38/qua
HOA Y/N Yes
Originating Board Stellar MLS
Year Built 2005
Annual Tax Amount $5,565
Lot Size 9,147 Sqft
Acres 0.21
Property Description
Welcome to 306 Mariners Gate Dr, a beautifully maintained home offering the perfect blend of comfort and versatility. This charming residence features 3 bedrooms, 2 bathrooms, and two additional flex rooms at the entryway, ideal for use as extra bedrooms, a home office, formal dining, a gym, or a game room – the choice is yours!
Upon arrival, you're greeted by a paver driveway leading to a welcoming entrance. Inside, the home boasts plantation shutters and a pristine white kitchen with a tile backsplash and granite countertops. Modern amenities include a salt-generated chlorination system for the pool with gas heat, a well-water irrigation system, hurricane shutters, and a privacy screen on the garage door. Recent upgrades include a roof and HVAC system that are approximately 5 years old, as well as a new water heater.
The interior features two guest bedrooms with cozy carpeting, while hard surface flooring runs throughout the rest of the home. Two sets of sliding glass doors, one from the great room and one from the primary bedroom, open to a screened-in pool area, perfect for entertaining or relaxing in privacy. The gutter system installed on the roof ensures efficient rainwater management.
This home is designed for both relaxation and functionality. Enjoy the luxury of a private pool without the hassle of high maintenance costs, thanks to the salt-generated chlorination and well-water irrigation system. The screened-in pool area is perfect for year-round enjoyment, providing a serene outdoor space for both entertaining and unwinding.
Don't miss the opportunity to make 306 Mariners Gate Dr your new home. Contact us today to schedule a private tour and experience the charm and versatility of this remarkable property.
Location
State FL
County Volusia
Community Mariners Gate Ph 02
Zoning R!
Interior
Interior Features Ceiling Fans(s), Open Floorplan
Heating Central, Electric
Cooling Central Air
Flooring Ceramic Tile, Luxury Vinyl
Fireplace false
Appliance Dishwasher, Electric Water Heater, Range, Refrigerator
Laundry Inside, Laundry Room
Exterior
Exterior Feature Lighting, Rain Barrel/Cistern(s), Sliding Doors
Garage Spaces 2.0
Pool In Ground
Utilities Available Electricity Connected
Roof Type Shingle
Attached Garage true
Garage true
Private Pool Yes
Building
Entry Level One
Foundation Slab
Lot Size Range 0 to less than 1/4
Sewer Public Sewer
Water Public
Structure Type Brick
New Construction false
Others
Pets Allowed Yes
Senior Community No
Ownership Fee Simple
Monthly Total Fees $38
Membership Fee Required Required
Special Listing Condition None
Read Less
Want to know what your home might be worth? Contact us for a FREE valuation!

Our team is ready to help you sell your home for the highest possible price ASAP

© 2025 My Florida Regional MLS DBA Stellar MLS. All Rights Reserved.
Bought with STELLAR NON-MEMBER OFFICE





