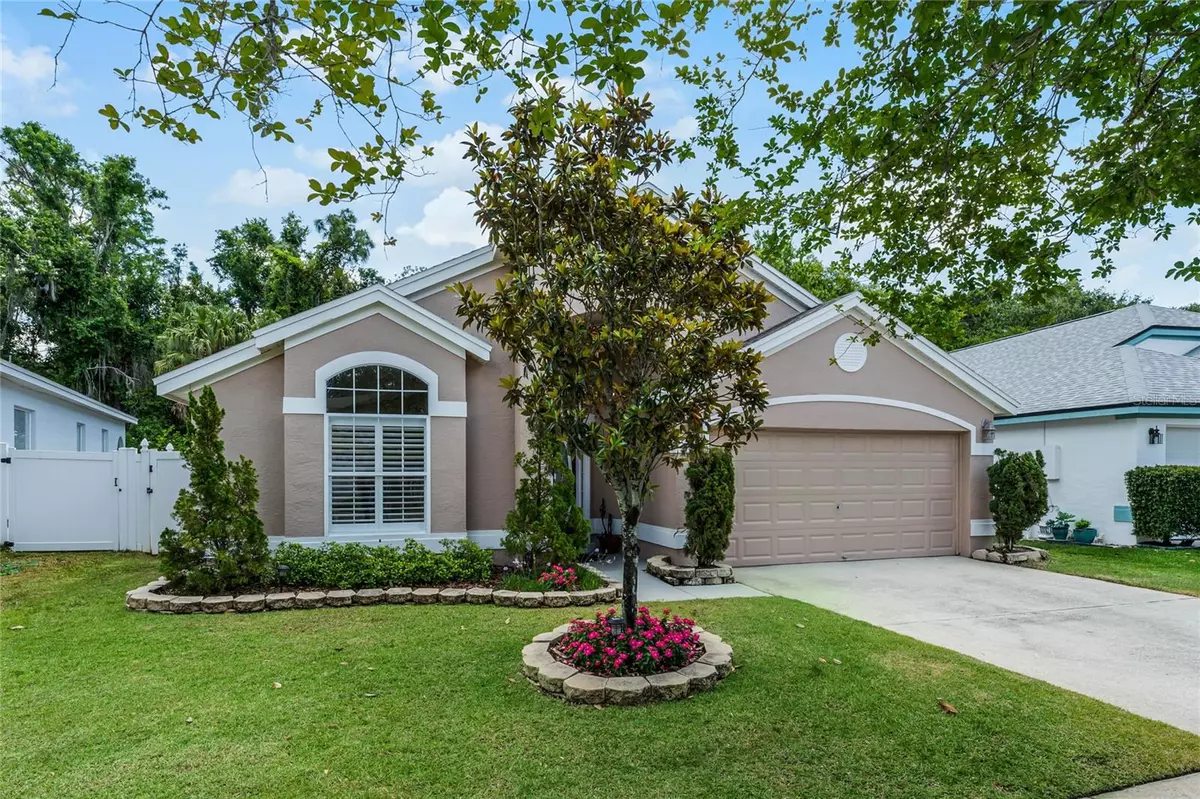$495,000
$525,000
5.7%For more information regarding the value of a property, please contact us for a free consultation.
2619 BURWOOD AVE Orlando, FL 32837
4 Beds
2 Baths
1,922 SqFt
Key Details
Sold Price $495,000
Property Type Single Family Home
Sub Type Single Family Residence
Listing Status Sold
Purchase Type For Sale
Square Footage 1,922 sqft
Price per Sqft $257
Subdivision Deerfield Ph 02A
MLS Listing ID O6212689
Sold Date 07/19/24
Bedrooms 4
Full Baths 2
HOA Fees $26/ann
HOA Y/N Yes
Originating Board Stellar MLS
Year Built 1992
Annual Tax Amount $2,232
Lot Size 6,098 Sqft
Acres 0.14
Property Description
Pristine 4 bedroom 2 bathroom pool home with conservation lot for total privacy . Formal dining room, eat in kitchen and open family room with cathedral ceilings keeping the space bright and roomy. Renovated kitchen has beautiful granite counter tops, lots of counter space and an island. The living room has sliding glass doors that open up to the screened in pool area. The owners bath is complete with walk in shower, tub, dual sinks, granite countertops and ceramic tile floor which flows into the large walk in closet as well. ROOF REPLACED IN 2023. Entire home is beautifully updated and allows easy access to downtown Orlando, all theme parks, The Loop shopping malls and Orlando International Airport. Don't miss your chance to see this home! All measurements should be verified.
Location
State FL
County Orange
Community Deerfield Ph 02A
Zoning P-D
Interior
Interior Features Ceiling Fans(s), Eat-in Kitchen, High Ceilings, Kitchen/Family Room Combo, Open Floorplan, Primary Bedroom Main Floor, Stone Counters, Thermostat, Walk-In Closet(s), Window Treatments
Heating Central
Cooling Central Air
Flooring Ceramic Tile, Hardwood
Furnishings Unfurnished
Fireplace false
Appliance Dishwasher, Disposal, Dryer, Electric Water Heater, Ice Maker, Microwave, Range, Refrigerator, Washer
Laundry Electric Dryer Hookup, Inside, Laundry Room
Exterior
Exterior Feature Irrigation System, Sidewalk, Sliding Doors
Parking Features Driveway, Garage Door Opener
Garage Spaces 2.0
Pool In Ground
Utilities Available Public
View Trees/Woods
Roof Type Shingle
Porch Covered, Front Porch, Rear Porch, Screened
Attached Garage true
Garage true
Private Pool Yes
Building
Lot Description In County, Landscaped, Sidewalk, Paved
Entry Level One
Foundation Slab
Lot Size Range 0 to less than 1/4
Sewer Public Sewer
Water Public
Architectural Style Florida
Structure Type Block,Concrete,Stucco
New Construction false
Others
Pets Allowed Yes
Senior Community No
Ownership Fee Simple
Monthly Total Fees $26
Acceptable Financing Cash, Conventional, FHA, VA Loan
Membership Fee Required Required
Listing Terms Cash, Conventional, FHA, VA Loan
Special Listing Condition None
Read Less
Want to know what your home might be worth? Contact us for a FREE valuation!

Our team is ready to help you sell your home for the highest possible price ASAP

© 2025 My Florida Regional MLS DBA Stellar MLS. All Rights Reserved.
Bought with COMPASS FLORIDA LLC





