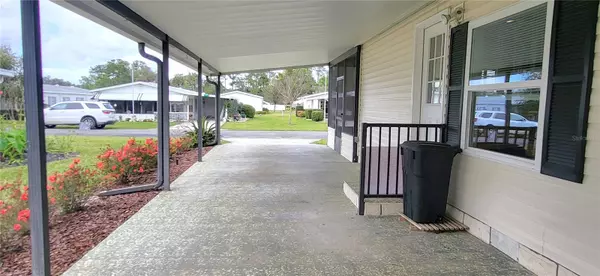$140,000
$149,000
6.0%For more information regarding the value of a property, please contact us for a free consultation.
239 E BUFFALO BLUFF RD #166 Satsuma, FL 32189
2 Beds
2 Baths
1,176 SqFt
Key Details
Sold Price $140,000
Property Type Manufactured Home
Sub Type Manufactured Home - Post 1977
Listing Status Sold
Purchase Type For Sale
Square Footage 1,176 sqft
Price per Sqft $119
Subdivision River Villas
MLS Listing ID T3510592
Sold Date 07/16/24
Bedrooms 2
Full Baths 2
HOA Y/N No
Originating Board Stellar MLS
Land Lease Amount 495.0
Year Built 1999
Lot Size 4,791 Sqft
Acres 0.11
Property Description
Very well maintained 1999 Homes Of Merit Manufactured Home located in the River Villas 55+ Community. Enjoy the peace and tranquility of this quiet neighborhood. This home boast 2 bedrooms and 2 bathrooms with laundry facility inside and an enclosed heated and cooled workshop with electricity. Primary bedroom is large with a walk in closet and bathroom en-suite with beautiful updated tile shower and Double sink vanity. Relax and enjoy a serene morning on the enclosed front porch before you decide to use all the wonderful community amenities. Roof is 6 years old, A /C 2014, Hot Water Heater 2 years old, Water Softener System and Reverse Osmosis are owned and included in the sale. Community Fees include Water, Lawn Maintenance, Irrigation, Trash Service, Sewer, Pool, Dock, Boat Ramp and clubhouse.
Location
State FL
County Putnam
Community River Villas
Zoning PUD
Rooms
Other Rooms Inside Utility
Interior
Interior Features Crown Molding, Primary Bedroom Main Floor, Walk-In Closet(s), Window Treatments
Heating Central
Cooling Central Air
Flooring Laminate, Vinyl
Furnishings Furnished
Fireplace false
Appliance Dishwasher, Dryer, Electric Water Heater, Kitchen Reverse Osmosis System, Microwave, Washer, Water Softener
Laundry Inside, Laundry Room
Exterior
Exterior Feature Rain Gutters
Community Features Clubhouse, Pool
Utilities Available Electricity Connected, Street Lights, Water Connected
Amenities Available Clubhouse, Maintenance, Spa/Hot Tub
Water Access 1
Water Access Desc River
Roof Type Shingle
Garage false
Private Pool No
Building
Entry Level One
Foundation Crawlspace
Lot Size Range 0 to less than 1/4
Sewer Public Sewer
Water Private
Structure Type Vinyl Siding
New Construction false
Schools
Elementary Schools Browning-Pearce Elementary School
Middle Schools Crescent City Jr/Sr High School
High Schools Crescent City Jr/Sr High School
Others
HOA Fee Include Pool,Recreational Facilities,Sewer,Trash
Senior Community Yes
Ownership Fee Simple
Monthly Total Fees $495
Acceptable Financing Cash, Owner Financing, Special Funding
Listing Terms Cash, Owner Financing, Special Funding
Special Listing Condition None
Read Less
Want to know what your home might be worth? Contact us for a FREE valuation!

Our team is ready to help you sell your home for the highest possible price ASAP

© 2024 My Florida Regional MLS DBA Stellar MLS. All Rights Reserved.
Bought with MAVREALTY






