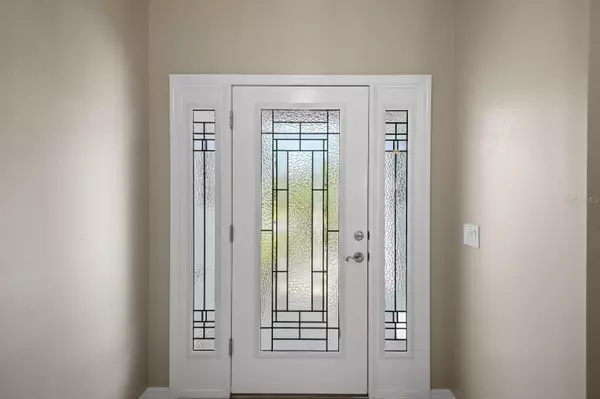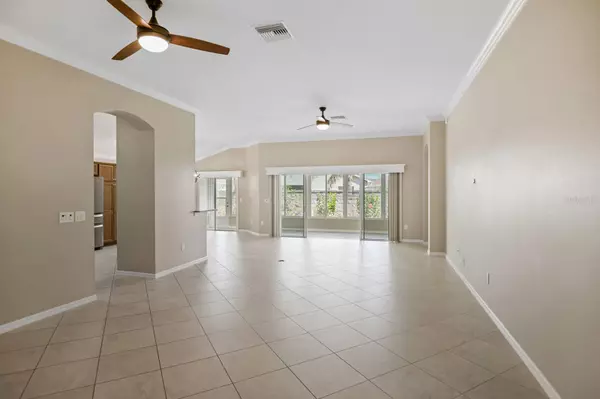$480,000
$489,000
1.8%For more information regarding the value of a property, please contact us for a free consultation.
1241 TARFLOWER TER The Villages, FL 32163
3 Beds
2 Baths
1,956 SqFt
Key Details
Sold Price $480,000
Property Type Single Family Home
Sub Type Single Family Residence
Listing Status Sold
Purchase Type For Sale
Square Footage 1,956 sqft
Price per Sqft $245
Subdivision Villages/Sumter
MLS Listing ID G5081516
Sold Date 07/02/24
Bedrooms 3
Full Baths 2
HOA Y/N No
Originating Board Stellar MLS
Year Built 2014
Annual Tax Amount $4,618
Lot Size 5,662 Sqft
Acres 0.13
Property Description
BEAUTIFUL 3/2 Home with ENCLOSED Lanai and OVERSIZED TWO CAR + GOLF CAR GARAGE in the highly sought after, Village Of Dunedin. VAULTED ceilings in the living and dining rooms create a SPACIOUS and OPEN main area complimented by CROWN MOLDING and lovely, neutral TILED floors. The AMAZING kitchen boasts beautiful WOOD cabinetry, granite countertops, built-in PANTRY, STAINLESS appliances, crown molding, and eat-in breakfast bar. An adjacent dinette area with double windows offers additional eating space with abundant light. The living area and bedrooms have newer high-end luxury vinyl planks. Home features insulated windows with plantation shutters The primary bedroom features a beautiful TRAY ceiling and a generous WALK-IN closets. The en-suite bathroom offers TILE flooring, TWO wood vanities, ROMAN STYLE WALK-IN TILED shower, built-in LINEN closet, and a separate water closet. A SPLIT FLOOR PLAN, with two additional bedrooms and another bathroom allows for plenty of PRIVACY for guests. The second bedroom offers a high ceiling and built in closet. The third bedroom with closet, VAULTED ceiling and double windows would make a perfect home office or den. TILED floors, a TILED shower-tub combo grace the guest bathroom. Sliding glass doors off of the living and dining area, invite you into an EXPANSIVE, ENCLOSED, lanai offering a wonderful space to sit and relax! Just off of the lanai, there’s also an additional landscaped for grilling or enjoying the beautiful Florida sun! The INSIDE LAUNDRY room with wood cabinetry offers abundant space for extra storage and leads into the OVERSIZED TWO CAR + GOLF CAR GARAGE, which features a pull-down stairs with access to the attic storage area. Don't miss the opportunity to make this wonderful home in a PRIME LOCATION your own!
Location
State FL
County Sumter
Community Villages/Sumter
Zoning RES
Interior
Interior Features Ceiling Fans(s), Crown Molding, Split Bedroom, Stone Counters, Thermostat, Tray Ceiling(s), Vaulted Ceiling(s), Walk-In Closet(s), Window Treatments
Heating Central
Cooling Central Air
Flooring Tile, Vinyl
Fireplace false
Appliance Dishwasher, Dryer, Range, Refrigerator, Washer
Laundry Laundry Room
Exterior
Exterior Feature Irrigation System
Garage Spaces 2.0
Community Features Community Mailbox, Deed Restrictions, Fitness Center, Golf Carts OK, Golf, Pool
Utilities Available BB/HS Internet Available, Cable Available, Electricity Connected, Sewer Connected, Street Lights, Underground Utilities, Water Connected
Roof Type Shingle
Attached Garage true
Garage true
Private Pool No
Building
Entry Level One
Foundation Slab
Lot Size Range 0 to less than 1/4
Sewer Public Sewer
Water Public
Architectural Style Contemporary
Structure Type Vinyl Siding,Wood Frame
New Construction false
Others
Senior Community Yes
Ownership Fee Simple
Monthly Total Fees $195
Acceptable Financing Cash, Conventional
Membership Fee Required None
Listing Terms Cash, Conventional
Special Listing Condition None
Read Less
Want to know what your home might be worth? Contact us for a FREE valuation!

Our team is ready to help you sell your home for the highest possible price ASAP

© 2024 My Florida Regional MLS DBA Stellar MLS. All Rights Reserved.
Bought with CENTURY 21 ALTON CLARK






