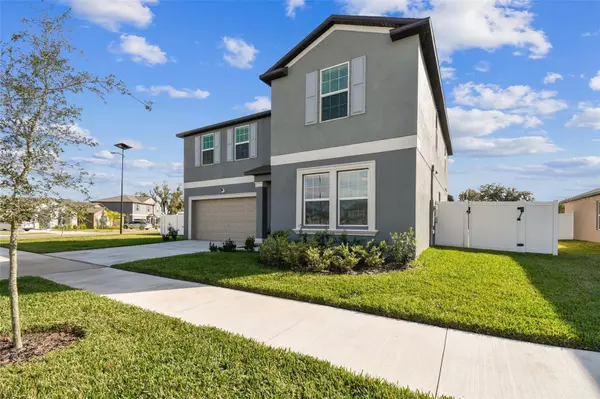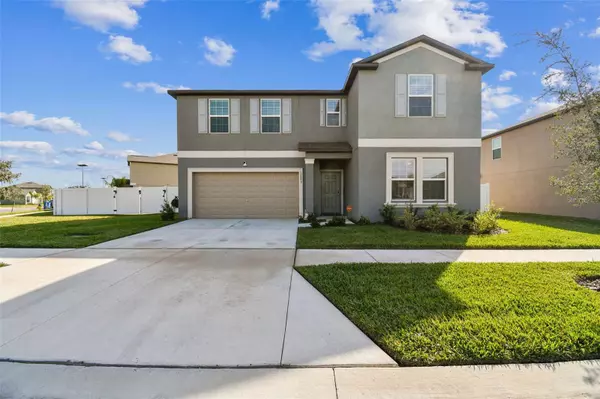$514,000
$499,000
3.0%For more information regarding the value of a property, please contact us for a free consultation.
12893 TRIPOLI AVE Riverview, FL 33579
6 Beds
3 Baths
3,326 SqFt
Key Details
Sold Price $514,000
Property Type Single Family Home
Sub Type Single Family Residence
Listing Status Sold
Purchase Type For Sale
Square Footage 3,326 sqft
Price per Sqft $154
Subdivision Triple Crk Village N & P
MLS Listing ID O6194372
Sold Date 06/28/24
Bedrooms 6
Full Baths 3
Construction Status Completed
HOA Fees $7/ann
HOA Y/N Yes
Originating Board Stellar MLS
Annual Recurring Fee 90.0
Year Built 2023
Annual Tax Amount $6,358
Lot Size 9,583 Sqft
Acres 0.22
Lot Dimensions 75.25x126.97
Property Sub-Type Single Family Residence
Property Description
Looking for your forever home? Then you've come to the right place. This beautiful home is located on a massive 9,500 sq ft corner lot nestled in the highly desirable Triple Creek community. The home is a 6 bedroom/3 bathroom Lennar Trenton model that was constructed in 2023 and comes with many incredible features including: (2nd Floor) 4 carpeted bedrooms 1 full bathroom Huge carpeted loft with ample space to create a game room, entertainment center, additional room, etc. Possibilities are endless.(1st Floor) 2 full bathrooms: 1 in Master & 1 near Standard Bedroom 2 carpeted bedrooms: 1 Master Bedroom & 1 Standard Bedroom. Master is very spacious with very large walk-in closet, bathroom with double sinks and shower. Flex space that can also be converted into an additional room or your personal gym. Open concept kitchen with white cabinets, black hardware, granite counters, walk-in pantry and Stainless steel appliances. Huge Living room/Dining room area with lots of natural light, large windows, and sliders to the patio area. Downstairs laundry room with utility closet, 16” ceramic tiles throughout the home. Smart home with digital thermostats, door locks and Vivint security system, Ceiling fans throughout, 2 HVACs(One unit per floor)
(Backyard) This is the bread and butter of the home. This lot boasts one of the biggest backyards in the Triple Creek community where the
possibilities for fun and enjoyment are limitless. There is ample space for pets to run free, backyard sports with the kids,
room to build a pool or pergola or both!!! Wake up to the beautiful view of the sun hitting off the lake or wind down after a busy
day to the sunset view over the forest. It really is surreal. In addition, previous owners have completely fenced in the yard, HVAC units have been relocated to the side of the house for additional yard space and a water filtration system has been installed for the inside of the house.(Community)The community of Triple Creek has an unlimited list of amenities including natural trails, a dog park, clubhouse, full size gym, (3) pools, (2) playgrounds, Tennis/Pickleball courts, basketball courts, monthly/holiday events and much much more!
(Location) The home is just minutes from US-301, St. Joseph's Hospital, Apollo Beach, restaurants and the Brandon Mall! Close access to I-75 and the Selmon Expressway for easy commute to Tampa! Call today for your private showing!
Location
State FL
County Hillsborough
Community Triple Crk Village N & P
Zoning PD
Interior
Interior Features Ceiling Fans(s), Open Floorplan
Heating Central
Cooling Central Air
Flooring Carpet, Tile
Fireplace false
Appliance Dishwasher, Microwave, Range
Laundry Inside, Laundry Room
Exterior
Exterior Feature Other
Garage Spaces 2.0
Utilities Available Cable Available, Cable Connected, Other
Roof Type Shingle
Attached Garage true
Garage true
Private Pool No
Building
Story 2
Entry Level Two
Foundation Slab
Lot Size Range 0 to less than 1/4
Sewer Public Sewer
Water Public
Structure Type Concrete
New Construction false
Construction Status Completed
Schools
Elementary Schools Warren Hope Dawson Elementary
Middle Schools Barrington Middle
High Schools Sumner High School
Others
Pets Allowed Dogs OK
Senior Community No
Ownership Fee Simple
Monthly Total Fees $7
Acceptable Financing Cash, Conventional, FHA, Other, VA Loan
Membership Fee Required Required
Listing Terms Cash, Conventional, FHA, Other, VA Loan
Special Listing Condition None
Read Less
Want to know what your home might be worth? Contact us for a FREE valuation!

Our team is ready to help you sell your home for the highest possible price ASAP

© 2025 My Florida Regional MLS DBA Stellar MLS. All Rights Reserved.
Bought with WESTON GROUP





