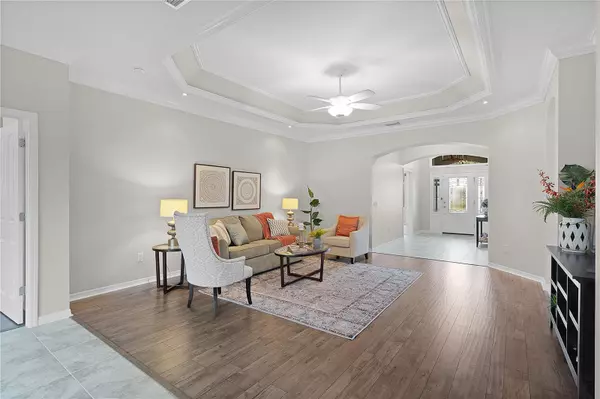$490,000
$499,500
1.9%For more information regarding the value of a property, please contact us for a free consultation.
2074 NORDIC LN The Villages, FL 32163
3 Beds
2 Baths
2,084 SqFt
Key Details
Sold Price $490,000
Property Type Single Family Home
Sub Type Single Family Residence
Listing Status Sold
Purchase Type For Sale
Square Footage 2,084 sqft
Price per Sqft $235
Subdivision Villages/Sumter
MLS Listing ID G5079480
Sold Date 06/28/24
Bedrooms 3
Full Baths 2
Construction Status Financing
HOA Y/N No
Originating Board Stellar MLS
Year Built 2013
Annual Tax Amount $4,282
Lot Size 6,098 Sqft
Acres 0.14
Property Description
**BACKUP OFFERS BEING ACCEPTED**WATCH OUR VIDEO TOUR** This BEAUTIFUL 3/2 BOXWOOD designer home located in The VILLAGE OF HILLSBOROUGH just minutes from BROWNWOOD Paddock Market Square will capture your heart & you’ll want to call it home! Step through the stunning custom cut glass front door & immediately appreciate the lovely architectural details & upgrades from the pretty tile & laminate floors to the HIGH CEILINGS finished with CROWN MOLDING throughout. The foyer features a hall closet & designer light fixture. The living room has a double tray ceiling & ceiling fan, recessed LED lights, LAMINATE flooring & sliders that open up to a private screen lanai surrounded by blooming tropical plants & landscaping, perfect for enjoying a cup of morning java or evening entertaining. The dream EAT-IN KITCHEN features stunning GRANITE countertops, STACKED MAPLE CABINETS galore with upper & lower accent lighting, pull out sliders, pantry, cabinet hardware, tile backsplash, a single basin farm sink with designer gooseneck faucet, a chef’s working island, STAINLESS STEEL appliances, built-in desk area & designer chandelier in the dining area. FRENCH DOORS lead to the PRIMARY ENSUITE that features a double tray ceiling, laminate floors, HIS & HERS CLOSETS, linen closet, split double vanities with upgraded plumbing fixtures, private water closet with pocket door & tiled ROMAN SHOWER with built-in seat. The spacious guest bedrooms have carpet, ceiling fans & closets. The guest bath has a tile tub/shower & hall linen closet. The laundry room is off the kitchen with a LG washer & dryer set, maple cabinets & utility sink. There's a whole house Nova Water Softener System. The 2-car garage has ample room for both vehicles & golf cart & pull-down stairs to attic storage. There’s so much CURB APPEAL with the mature landscaping & NEW EXTERIOR LIGHTING. The highly sought-after Village of Hillsborough is surrounded by all the amenities this 55+ community has to offer & just minutes away from Brownwood, golf courses, Country Clubs & rec centers, pools, pickleball, shopping & dining, all easily accessible by golf cart. CALL TO SCHEDULE your private tour today! Bedroom Closet Type: Walk-in Closet (Primary Bedroom).
Location
State FL
County Sumter
Community Villages/Sumter
Zoning RES
Interior
Interior Features Cathedral Ceiling(s), Ceiling Fans(s), Crown Molding, Eat-in Kitchen, High Ceilings, Solid Surface Counters, Stone Counters, Thermostat, Tray Ceiling(s), Walk-In Closet(s)
Heating Electric
Cooling Central Air
Flooring Carpet, Laminate, Tile
Fireplace false
Appliance Dishwasher, Disposal, Dryer, Electric Water Heater, Exhaust Fan, Microwave, Range, Refrigerator, Washer, Water Filtration System
Laundry Laundry Room
Exterior
Exterior Feature Irrigation System, Lighting, Rain Gutters, Sliding Doors, Sprinkler Metered
Parking Features Driveway, Garage Door Opener, Golf Cart Parking
Garage Spaces 2.0
Community Features Community Mailbox, Deed Restrictions, Dog Park, Fitness Center, Gated Community - Guard, Gated Community - No Guard, Golf Carts OK, Golf, Irrigation-Reclaimed Water, Park, Playground, Pool, Restaurant, Sidewalks, Special Community Restrictions, Tennis Courts
Utilities Available Cable Available, Electricity Connected, Public, Sewer Connected, Sprinkler Meter, Sprinkler Recycled, Underground Utilities, Water Connected
Amenities Available Basketball Court, Fence Restrictions, Fitness Center, Gated, Golf Course, Maintenance, Optional Additional Fees, Park, Pickleball Court(s), Playground, Pool, Recreation Facilities, Security, Shuffleboard Court, Tennis Court(s), Trail(s)
Roof Type Shingle
Porch Covered, Front Porch, Patio, Rear Porch, Screened
Attached Garage true
Garage true
Private Pool No
Building
Lot Description Landscaped
Entry Level One
Foundation Slab
Lot Size Range 0 to less than 1/4
Sewer Public Sewer
Water Public
Architectural Style Florida
Structure Type Block,Stucco
New Construction false
Construction Status Financing
Others
Pets Allowed Yes
HOA Fee Include Pool,Recreational Facilities,Security
Senior Community Yes
Ownership Fee Simple
Monthly Total Fees $195
Acceptable Financing Cash, Conventional
Membership Fee Required Optional
Listing Terms Cash, Conventional
Special Listing Condition None
Read Less
Want to know what your home might be worth? Contact us for a FREE valuation!

Our team is ready to help you sell your home for the highest possible price ASAP

© 2024 My Florida Regional MLS DBA Stellar MLS. All Rights Reserved.
Bought with FLORIDA REALTY INVESTMENTS






