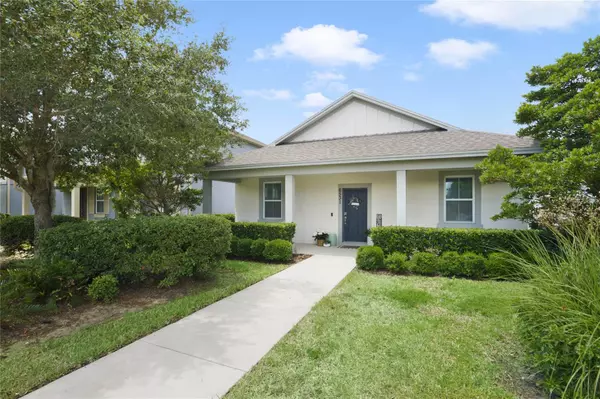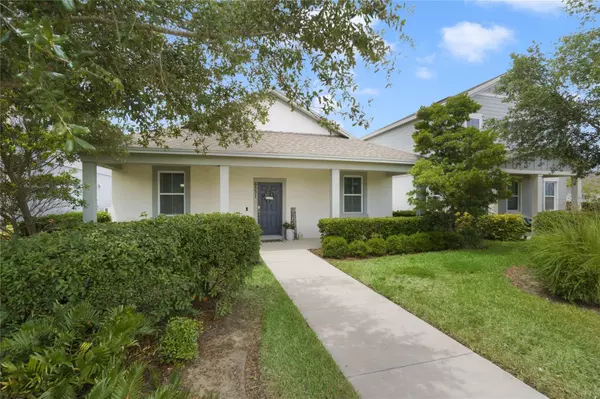$545,000
$554,900
1.8%For more information regarding the value of a property, please contact us for a free consultation.
6531 ORANGE CREAM ALY Winter Garden, FL 34787
3 Beds
2 Baths
1,979 SqFt
Key Details
Sold Price $545,000
Property Type Single Family Home
Sub Type Single Family Residence
Listing Status Sold
Purchase Type For Sale
Square Footage 1,979 sqft
Price per Sqft $275
Subdivision Hamlin Reserve
MLS Listing ID O6201140
Sold Date 06/28/24
Bedrooms 3
Full Baths 2
Construction Status Financing,Inspections
HOA Fees $133/qua
HOA Y/N Yes
Originating Board Stellar MLS
Year Built 2018
Annual Tax Amount $6,800
Lot Size 5,662 Sqft
Acres 0.13
Lot Dimensions 45x130
Property Description
This charming home, located in Winter Garden's desirable Hamlin Reserve community, is situated beside a park, which can be fully appreciated from the welcoming, covered front porch. As you step inside, your guests will be greeted by the soft entry of a foyer, immediately adjacent to a formal dining or living space. Walking to the rear of the home, the kitchen seamlessly opens to the general living space with views of the backyard oasis. The kitchen, like the rest of the home, features a neutral color palette, including white kitchen cabinets, gray, white, cream, and black speckled granite countertops, brushed nickel hardware, new neutral interior paint, and stainless steel Whirlpool kitchen appliances. Highlights of this space are a five-burner gas range, a walk-in pantry, and a sizable kitchen island with new overhead pendant lighting and seating for four. The general living space offers room for an eat-in area, with plenty of room remaining within which you may relax or entertain. Sliding glass doors open to a large covered back patio with newly installed brick pavers, a summer kitchen, and a built-in, gas-fueled fire pit. Let your kids and dogs play in the backyard without fear, as the owners installed a fence around the perimeter of the lot. Back inside the home, the desirable floor plan features a split primary suite. The alternate two bedrooms share a sizable full bathroom with hallway access at the front of the house. The private primary suite is located at the rear of the home and includes a long vanity with double undermount sinks, many cabinets and drawers for organization, a solid surface countertop, an expansive almost countertop-to-ceiling mirror, a walk-in shower with a glass enclosure, and a large walk-in closet. The laundry room has a sizable capacity for storage and is conveniently located in the heart of the home. The rear-entry oversized two-car garage is accessible from the back alley, adding even more charm to the front elevation. Abundant street parking is available for guests. The Hamlin Reserve community offers a clubhouse, pool, playground, and parks with picnic tables for residents' use and enjoyment. Located just a short walk from Hamlin Town Center's restaurants and retail, you can enjoy Bass Community Park or swing by the upcoming Pilates studio set to be opened at the second entrance of the neighborhood. Living here affords a life of quality conveniences, outdoor living fun, and easy access to the major thoroughfares of Central Florida. Love where you live by choosing to live here.
Location
State FL
County Orange
Community Hamlin Reserve
Zoning P-D
Interior
Interior Features Ceiling Fans(s), Eat-in Kitchen, Kitchen/Family Room Combo, Living Room/Dining Room Combo, Open Floorplan, Split Bedroom, Stone Counters, Thermostat, Walk-In Closet(s)
Heating Central
Cooling Central Air
Flooring Hardwood, Granite, Tile
Furnishings Unfurnished
Fireplace false
Appliance Built-In Oven, Dishwasher, Disposal, Electric Water Heater, Gas Water Heater, Ice Maker, Microwave, Refrigerator
Laundry Inside, Laundry Room
Exterior
Exterior Feature Courtyard, Irrigation System, Rain Gutters, Sidewalk, Sliding Doors
Parking Features Garage Door Opener, Garage Faces Rear, On Street, Oversized
Garage Spaces 2.0
Utilities Available Cable Connected, Electricity Connected, Natural Gas Connected, Public, Sewer Connected, Sprinkler Recycled, Water Connected
Roof Type Shingle
Porch Covered, Front Porch, Patio, Porch
Attached Garage true
Garage true
Private Pool No
Building
Lot Description City Limits, Landscaped, Level, Sidewalk, Paved
Entry Level One
Foundation Slab
Lot Size Range 0 to less than 1/4
Sewer Public Sewer
Water Public
Structure Type Block,Stucco
New Construction false
Construction Status Financing,Inspections
Schools
Elementary Schools Independence Elementary
Middle Schools Bridgewater Middle
High Schools Horizon High School
Others
Pets Allowed Yes
Senior Community No
Ownership Fee Simple
Monthly Total Fees $133
Acceptable Financing Cash, Conventional, VA Loan
Membership Fee Required Required
Listing Terms Cash, Conventional, VA Loan
Special Listing Condition None
Read Less
Want to know what your home might be worth? Contact us for a FREE valuation!

Our team is ready to help you sell your home for the highest possible price ASAP

© 2025 My Florida Regional MLS DBA Stellar MLS. All Rights Reserved.
Bought with KELLY PRICE & COMPANY LLC





