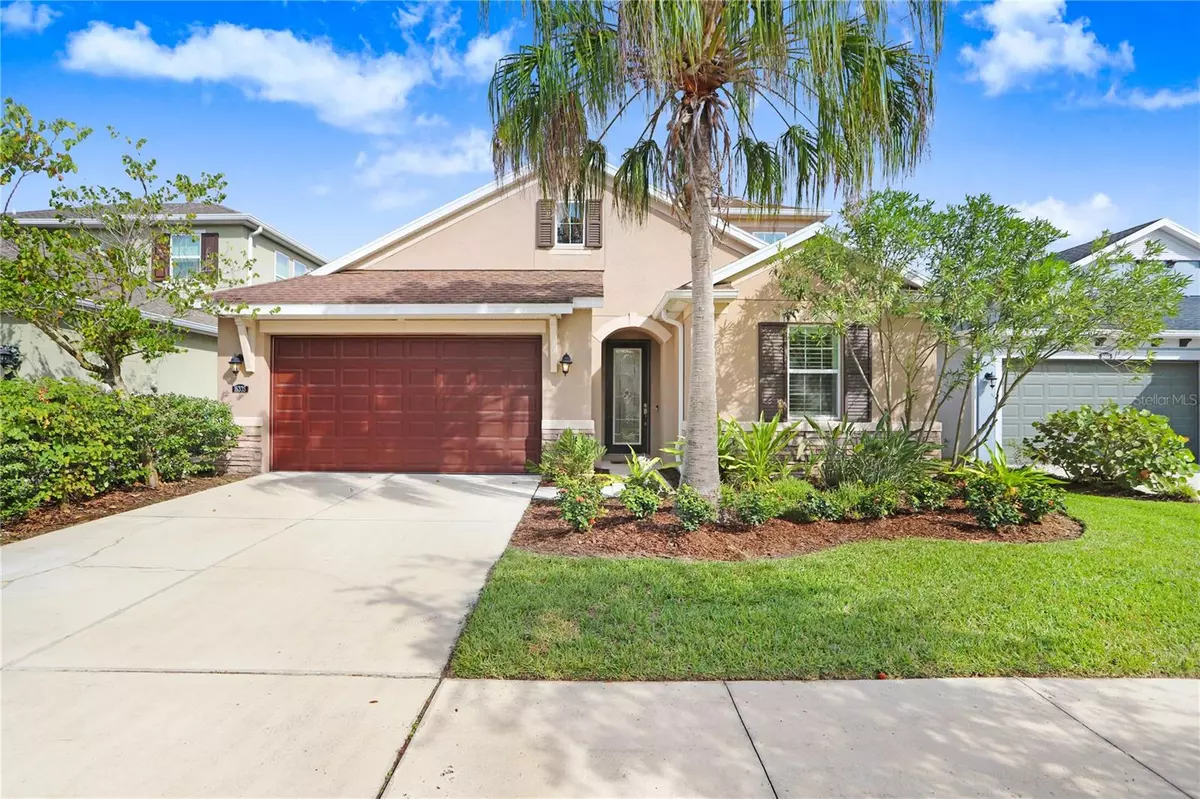$585,000
$600,000
2.5%For more information regarding the value of a property, please contact us for a free consultation.
16335 HYDE MANOR DR Tampa, FL 33647
4 Beds
4 Baths
2,865 SqFt
Key Details
Sold Price $585,000
Property Type Single Family Home
Sub Type Single Family Residence
Listing Status Sold
Purchase Type For Sale
Square Footage 2,865 sqft
Price per Sqft $204
Subdivision Tampa Palms - Stafford Place
MLS Listing ID T3491550
Sold Date 06/26/24
Bedrooms 4
Full Baths 4
Construction Status Appraisal,Financing,Inspections
HOA Fees $64/qua
HOA Y/N Yes
Originating Board Stellar MLS
Year Built 2018
Annual Tax Amount $6,077
Lot Size 5,662 Sqft
Acres 0.13
Lot Dimensions 50x115
Property Description
Incredible CalAtlantic-Lennar Daytona floorplan in Stafford Place at Tampa Palms. This incredible floorplan features 4 Bedrooms, 4 Baths + Flex Space, Bonus Room & 2-Car Garage. This versatile floorplan provides space & privacy. Walk through the front door into the SPACIOUS Foyer as you are welcomed into this home. Great Room offers Family Room, Kitchen & Dinette. UPGRADED Gourmet Kitchen features dark expresso 42” WOOD Cabinetry with crown molding, soft close drawers & brushed nickel pulls, subway tile backsplash, STAINLESS Steel appliances including wall microwave & oven + vent hood that vents to the outside, GRANITE counter tops, undermount sink & counter height breakfast bar. Double sliders lead to a BRICK PAVED covered & extended Patio that offers upgraded landscaping, privacy barrier and pond views. Master Bedroom is nestled at the back of the home for ultra PRIVACY boasting tray ceiling with en-suite Bath. Master Bath retreat features dual vanity, quartz counter tops, shower stall, private water closet & HUGE walk-in closet. Flex Room [currently being used as a Dining Room] boasts French doors and this room could easily be a home office, second sitting area or playroom. 3 Secondary Bedrooms in a modern 3-way split. Bedroom 2 stands alone with an en-suite Bath & walk-in closet. Bedrooms 3 & 4 are towards the front and share Full Bath 3. Upstairs you'll be wowed by the LARGE Bonus Room, Full Bath & spacious air-conditioned STORAGE closet. Just some of the incredible upgrades in this home include: wood-look LAMINATE flooring; Plantation Shutters throughout the first floor; LED recessed lighting; Tray ceiling in Master Bedroom; Crown Molding throughout, PAVERS on rear patio & Upgraded landscaping. Stafford Place is conveniently located in Tampa Palms with close proximity to the highways & amenities offered in New Tampa. It's also within a stone's throw of Flatwood Preserve, which features over 17,000 acres of wildlife and paved trails. Don't miss this opportunity to own this incredible home in the heart of New Tampa.
Location
State FL
County Hillsborough
Community Tampa Palms - Stafford Place
Zoning PD-A
Rooms
Other Rooms Attic, Bonus Room, Den/Library/Office, Inside Utility, Storage Rooms
Interior
Interior Features Built-in Features, Ceiling Fans(s), Crown Molding, Eat-in Kitchen, Primary Bedroom Main Floor, Solid Surface Counters, Split Bedroom, Thermostat, Tray Ceiling(s), Walk-In Closet(s)
Heating Central, Electric
Cooling Central Air
Flooring Carpet, Luxury Vinyl, Tile
Furnishings Unfurnished
Fireplace false
Appliance Built-In Oven, Convection Oven, Cooktop, Dishwasher, Disposal, Dryer, Range Hood, Refrigerator, Washer
Laundry Inside, Laundry Room
Exterior
Exterior Feature Irrigation System, Lighting, Private Mailbox, Shade Shutter(s), Sidewalk, Sliding Doors
Parking Features Garage Door Opener
Garage Spaces 2.0
Community Features Deed Restrictions, Sidewalks
Utilities Available Electricity Connected, Public, Sewer Connected, Street Lights, Water Connected
View Y/N 1
View Water
Roof Type Shingle
Porch Patio, Porch
Attached Garage true
Garage true
Private Pool No
Building
Lot Description In County, Sidewalk, Paved
Story 2
Entry Level Two
Foundation Slab
Lot Size Range 0 to less than 1/4
Builder Name CalAtlantic/Lennar
Sewer Public Sewer
Water Public
Architectural Style Florida
Structure Type Block,Stucco
New Construction false
Construction Status Appraisal,Financing,Inspections
Schools
Elementary Schools Tampa Palms-Hb
Middle Schools Liberty-Hb
High Schools Freedom-Hb
Others
Pets Allowed Number Limit, Yes
Senior Community No
Ownership Fee Simple
Monthly Total Fees $64
Acceptable Financing Cash, Conventional, VA Loan
Membership Fee Required Required
Listing Terms Cash, Conventional, VA Loan
Num of Pet 2
Special Listing Condition None
Read Less
Want to know what your home might be worth? Contact us for a FREE valuation!

Our team is ready to help you sell your home for the highest possible price ASAP

© 2025 My Florida Regional MLS DBA Stellar MLS. All Rights Reserved.
Bought with FLORIDA EXECUTIVE REALTY





