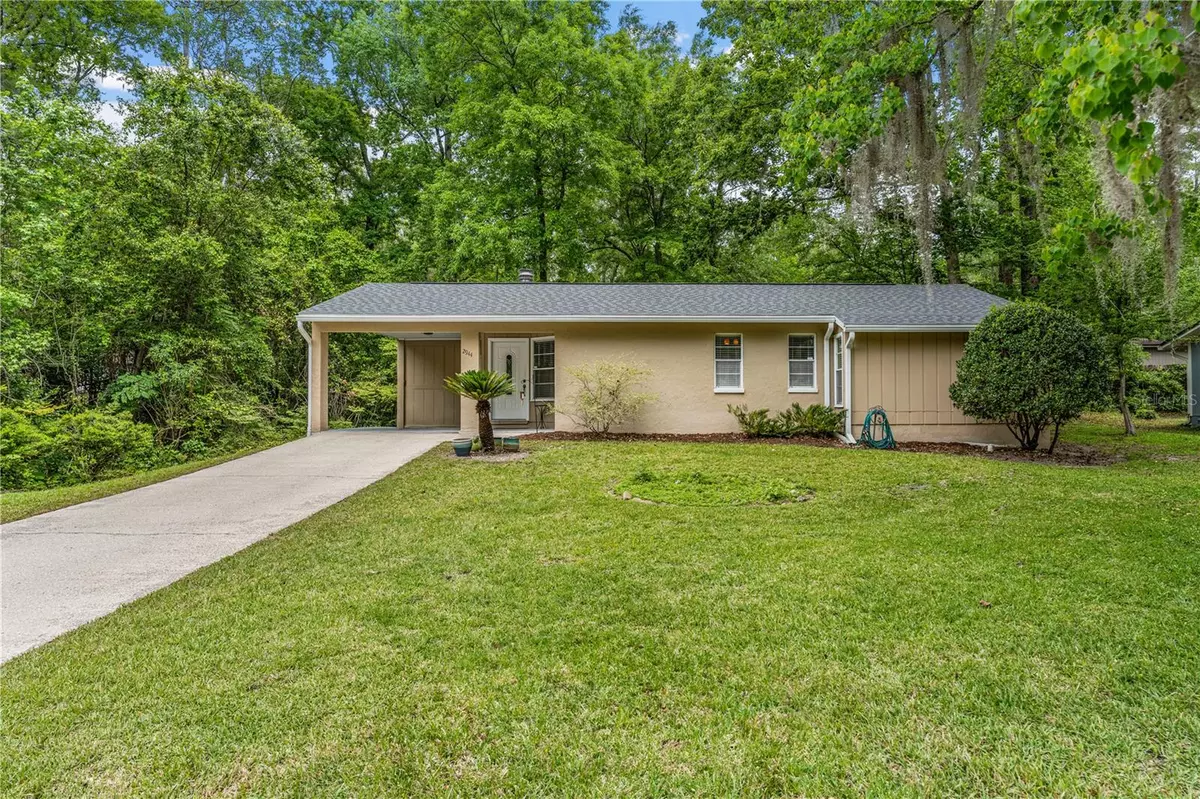$285,000
$285,000
For more information regarding the value of a property, please contact us for a free consultation.
2944 NW 41ST AVE Gainesville, FL 32605
3 Beds
2 Baths
1,423 SqFt
Key Details
Sold Price $285,000
Property Type Single Family Home
Sub Type Single Family Residence
Listing Status Sold
Purchase Type For Sale
Square Footage 1,423 sqft
Price per Sqft $200
Subdivision Springtree
MLS Listing ID GC521178
Sold Date 06/21/24
Bedrooms 3
Full Baths 2
Construction Status Appraisal,Financing,Inspections
HOA Y/N No
Originating Board Stellar MLS
Year Built 1977
Annual Tax Amount $1,774
Lot Size 10,890 Sqft
Acres 0.25
Property Description
Nestled in the HOA-free, family-friendly NW neighborhood of Springtree, this 3 BD/2 BATH home sits at the edge of the creek on a quiet road. Lovingly cared for and updated, a new roof was installed in 2019, updated kitchen with granite countertops, new HVAC system in 2020, and maintenance-free flooring installed throughout. The open floor plan creates a seamless flow between the living spaces, perfect for entertaining guests or enjoying cozy family nights in. Step outside to the screened Florida room and soak in the tranquil views of your private backyard retreat. Throughout the home, you'll find ceiling fans and crown molding adding a touch of elegance to every room. The dining room showcases beautiful cabinets, adding character and functionality to your gatherings. You can enjoy quiet evenings by the wood-burning fireplace and tranquil mornings watching the birds from the enclosed Florida room. You'll be surrounded by nature, yet close to restaurants, UF, Shands, and more. This charming home is a true Gainesville gem and won't last long!
Location
State FL
County Alachua
Community Springtree
Zoning RSF2
Rooms
Other Rooms Family Room, Florida Room
Interior
Interior Features Ceiling Fans(s), Crown Molding, Kitchen/Family Room Combo, Living Room/Dining Room Combo, Open Floorplan, Primary Bedroom Main Floor, Solid Surface Counters, Stone Counters, Thermostat, Window Treatments
Heating Central, Electric, Heat Pump
Cooling Central Air
Flooring Carpet, Ceramic Tile, Vinyl
Fireplaces Type Family Room, Wood Burning
Furnishings Unfurnished
Fireplace true
Appliance Dishwasher, Disposal, Dryer, Exhaust Fan, Freezer, Gas Water Heater, Ice Maker, Microwave, Range, Range Hood, Refrigerator, Washer
Laundry Inside, Laundry Closet
Exterior
Exterior Feature Lighting, Rain Gutters, Sliding Doors, Storage
Parking Features Covered, Curb Parking, Driveway, Ground Level, Guest
Utilities Available BB/HS Internet Available, Cable Available, Cable Connected, Electricity Connected, Fiber Optics, Natural Gas Connected, Phone Available, Sewer Connected, Street Lights, Underground Utilities, Water Connected
View Trees/Woods
Roof Type Shingle
Porch Enclosed
Attached Garage false
Garage false
Private Pool No
Building
Lot Description City Limits, In County, Near Public Transit
Story 1
Entry Level One
Foundation Slab
Lot Size Range 1/4 to less than 1/2
Sewer Public Sewer
Water Public
Structure Type Block,Wood Frame
New Construction false
Construction Status Appraisal,Financing,Inspections
Schools
Elementary Schools C. W. Norton Elementary School-Al
Middle Schools Westwood Middle School-Al
High Schools Gainesville High School-Al
Others
Pets Allowed Yes
Senior Community No
Ownership Fee Simple
Acceptable Financing Cash, Conventional, FHA, VA Loan
Listing Terms Cash, Conventional, FHA, VA Loan
Special Listing Condition None
Read Less
Want to know what your home might be worth? Contact us for a FREE valuation!

Our team is ready to help you sell your home for the highest possible price ASAP

© 2024 My Florida Regional MLS DBA Stellar MLS. All Rights Reserved.
Bought with ENGEL & VOLKERS GAINESVILLE






