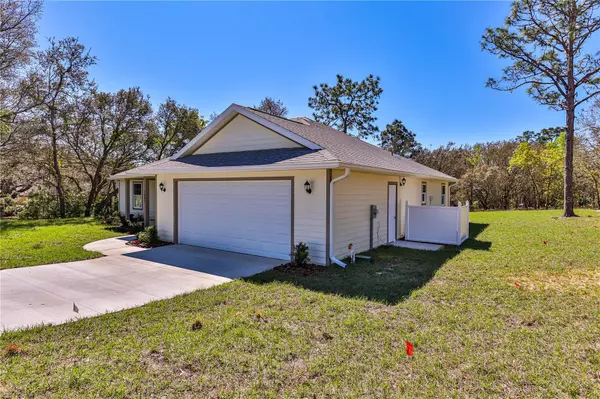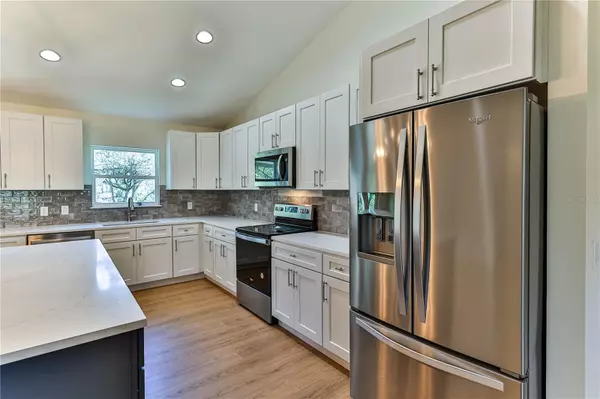$352,500
$364,900
3.4%For more information regarding the value of a property, please contact us for a free consultation.
1482 E HARTFORD ST Inverness, FL 34453
3 Beds
2 Baths
1,723 SqFt
Key Details
Sold Price $352,500
Property Type Single Family Home
Sub Type Single Family Residence
Listing Status Sold
Purchase Type For Sale
Square Footage 1,723 sqft
Price per Sqft $204
Subdivision Cambridge Greens Citrus Hills
MLS Listing ID T3516115
Sold Date 06/18/24
Bedrooms 3
Full Baths 2
HOA Fees $6/ann
HOA Y/N Yes
Originating Board Stellar MLS
Year Built 2024
Annual Tax Amount $254
Lot Size 0.560 Acres
Acres 0.56
Property Description
One or more photo(s) has been virtually staged. One or more photo(s) has been virtually staged. Citrus Hills Cambridge Greens newly completed 3 bedroom 2 bath w/2 car garage. This home features an amazing open floor plan an expansive quartz countertops and island, great for entertaining. Stainless appliances, shaker cabinets, sleek hardware and light fixtures. Home is light and bright with high ceilings. Split floor plan, LVP through out. Nice size primary suite with W/I closet, primary bathroom has duel sinks and a beautiful glass shower door. Large bedrooms, designated laundry room. Very nice back yard with a covered patio. Spray foam insulation, for strength and energy efficiency. No social membership.
Location
State FL
County Citrus
Community Cambridge Greens Citrus Hills
Zoning PDR
Interior
Interior Features Ceiling Fans(s), Walk-In Closet(s)
Heating Central, Electric
Cooling Central Air
Flooring Luxury Vinyl
Fireplace false
Appliance Dishwasher, Microwave, Range, Refrigerator
Laundry Laundry Room
Exterior
Exterior Feature French Doors
Parking Features Driveway, Garage Door Opener
Garage Spaces 2.0
Utilities Available Cable Available, Electricity Available
View Garden, Trees/Woods
Roof Type Shingle
Porch Front Porch, Rear Porch
Attached Garage true
Garage true
Private Pool No
Building
Entry Level One
Foundation Slab
Lot Size Range 1/2 to less than 1
Sewer Septic Tank
Water Public
Structure Type Wood Frame
New Construction true
Others
Pets Allowed Yes
Senior Community No
Ownership Fee Simple
Monthly Total Fees $6
Membership Fee Required Required
Special Listing Condition None
Read Less
Want to know what your home might be worth? Contact us for a FREE valuation!

Our team is ready to help you sell your home for the highest possible price ASAP

© 2025 My Florida Regional MLS DBA Stellar MLS. All Rights Reserved.
Bought with KELLER WILLIAMS REALTY PROFESS





