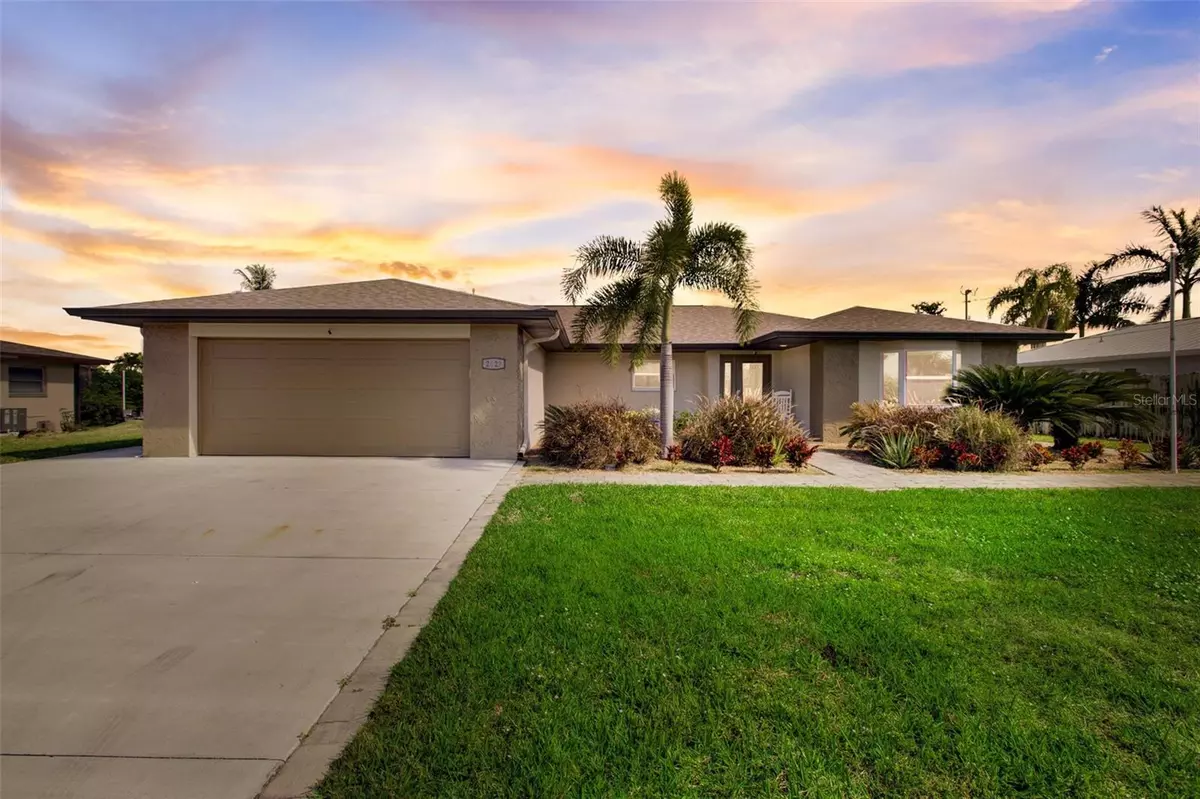$875,000
$899,900
2.8%For more information regarding the value of a property, please contact us for a free consultation.
2629 SE 19TH PL Cape Coral, FL 33904
3 Beds
2 Baths
1,755 SqFt
Key Details
Sold Price $875,000
Property Type Single Family Home
Sub Type Single Family Residence
Listing Status Sold
Purchase Type For Sale
Square Footage 1,755 sqft
Price per Sqft $498
Subdivision Cape Coral
MLS Listing ID U8227367
Sold Date 06/18/24
Bedrooms 3
Full Baths 2
Construction Status Financing
HOA Y/N No
Originating Board Stellar MLS
Year Built 1980
Annual Tax Amount $10,294
Lot Size 0.260 Acres
Acres 0.26
Lot Dimensions 90x125
Property Description
* AN ASSUMABLE MORTGAGE at 2.709% is available as a financing option to qualifying buyers meeting lender's requirements * Rare opportunity to purchase a stunning UPDATED TURNKEY boater's dream home at a much lower interest rate than today's rates, saving you hundreds of $$ per month and hundreds of thousands of $$ over the loan's lifetime! Save even more by assuming the seller's LOW RATE FLOOD POLICY. This fabulous home is being sold FULLY FURNISHED AND TURNKEY so it's MOVE-IN READY. Just 5 minutes to open water on a SAILBOAT ACCESS CANAL WITH DIRECT GULF ACCESS AND NO BRIDGES! With its spacious Trex-composite Captain's Dock, 10,000 lbs boat lift, heated saltwater pool with birdcage pool enclosure, gazebo bar and more, this home has all you need to enjoy the relaxing lifestyle of living on the water! Recent updates (2023) include a NEW ROOF, new "Clear View" picture window pool screen, new stucco, new gutters & downspouts, new pool pump, new pool heater and new exterior paint. Open floor plan with 3 bedrooms, 2 full baths, PLUS a BONUS ROOM (office/den), breakfast nook, family room, laundry room (washer and dryer included) and 2-car garage. Updated kitchen with exotic granite countertops, stainless steel appliances and large island with bar-height seating. Other home features include open corner door (zero post) sliders to the lanai, vaulted ceilings, newer windows and doors and beautiful plank-style porcelain tile floors throughout (no carpets!). The owner’s suite has an ensuite bath with dual vanity sinks and granite countertop, travertine tile, jetted tub, separate shower, walk-in closet and sliding doors to the lanai and pool. Boating to open water is a 5 minute ride from your boat dock. Call today to schedule a private showing! Check out the virtual tour links for an aerial video and 3D virtual tour. For a walkthrough video, copy this URL into your browser: https://media.showingtimeplus.com/videos/7fbb9df3-b87c-4747-a6aa-cbe769a68975
Location
State FL
County Lee
Community Cape Coral
Zoning R1-W
Rooms
Other Rooms Den/Library/Office, Inside Utility
Interior
Interior Features Ceiling Fans(s), Eat-in Kitchen, Open Floorplan, Primary Bedroom Main Floor, Solid Surface Counters, Split Bedroom, Stone Counters, Thermostat, Vaulted Ceiling(s), Walk-In Closet(s), Window Treatments
Heating Central, Electric, Exhaust Fan, Heat Pump
Cooling Central Air
Flooring Tile
Furnishings Furnished
Fireplace false
Appliance Dishwasher, Disposal, Dryer, Electric Water Heater, Microwave, Range, Refrigerator, Washer
Laundry Electric Dryer Hookup, Inside, Laundry Room, Washer Hookup
Exterior
Exterior Feature Hurricane Shutters, Irrigation System, Private Mailbox, Rain Gutters, Sliding Doors, Sprinkler Metered
Garage Spaces 2.0
Pool Child Safety Fence, Deck, Gunite, Heated, In Ground, Lighting, Salt Water, Screen Enclosure
Utilities Available Cable Connected, Electricity Connected, Public, Sewer Connected, Street Lights, Water Connected
Waterfront Description Canal - Brackish,Canal Front
View Y/N 1
Water Access 1
Water Access Desc Canal - Brackish
View Water
Roof Type Shingle
Porch Covered, Enclosed, Porch, Rear Porch, Screened
Attached Garage true
Garage true
Private Pool Yes
Building
Lot Description FloodZone, Paved
Story 1
Entry Level One
Foundation Slab
Lot Size Range 1/4 to less than 1/2
Sewer Public Sewer
Water Public
Architectural Style Ranch
Structure Type Block,Concrete,Stucco
New Construction false
Construction Status Financing
Others
Pets Allowed Yes
Senior Community No
Ownership Fee Simple
Acceptable Financing Assumable, Cash, Conventional, FHA, VA Loan
Membership Fee Required None
Listing Terms Assumable, Cash, Conventional, FHA, VA Loan
Special Listing Condition None
Read Less
Want to know what your home might be worth? Contact us for a FREE valuation!

Our team is ready to help you sell your home for the highest possible price ASAP

© 2024 My Florida Regional MLS DBA Stellar MLS. All Rights Reserved.
Bought with LUXURY & BEACH REALTY INC






