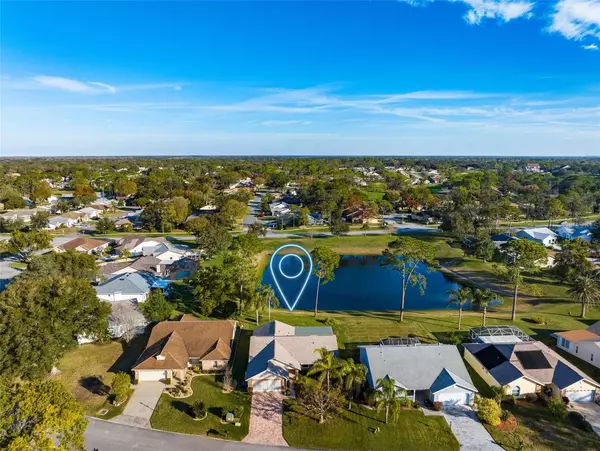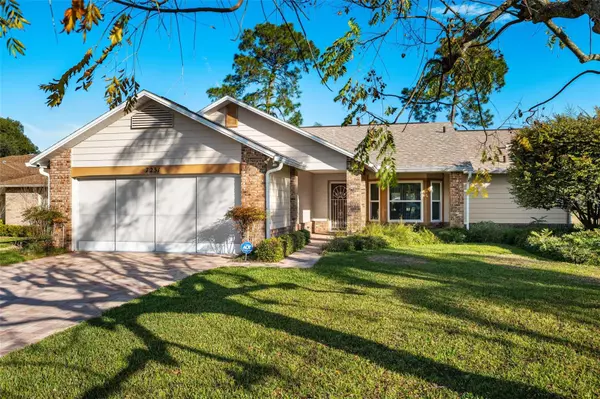$352,000
$325,000
8.3%For more information regarding the value of a property, please contact us for a free consultation.
7231 BOTTLE BRUSH DR Spring Hill, FL 34606
2 Beds
2 Baths
1,788 SqFt
Key Details
Sold Price $352,000
Property Type Single Family Home
Sub Type Single Family Residence
Listing Status Sold
Purchase Type For Sale
Square Footage 1,788 sqft
Price per Sqft $196
Subdivision Timber Pines
MLS Listing ID W7861345
Sold Date 06/17/24
Bedrooms 2
Full Baths 2
Construction Status Appraisal,Financing,Inspections
HOA Fees $304/mo
HOA Y/N Yes
Originating Board Stellar MLS
Year Built 1989
Annual Tax Amount $1,520
Lot Size 9,583 Sqft
Acres 0.22
Property Description
Need serenity now? Embrace the ideal Florida lifestyle in this gorgeous home with lovely pond views in 55+ Timber Pines! Impeccably maintained with a new roof in 2020, a new AC in 2019, a new water heater in 2017, and new windows throughout, this beauty has a brick-paved driveway and a screened garage to enhance its considerable curb appeal. Inside, the split-bedroom floor plan is designed for both form and function; it's open and spacious with vaulted ceilings and newer tile flooring in the family room and kitchen. Whether it's your turn to host bridge club, a watch party, or a family get-together, you'll have all the space you need to entertain or relax. Situated in the middle of the home, the kitchen is light and bright with corian counters, lots of cabinet space, and a built-in desk. Picture settling down in the breakfast nook with a steaming mug of coffee or tea every morning and enjoying the sight of the pond out back. Retire to the primary bedroom at the end of the day to unwind; it's generously sized and has dual closets. The ensuite primary bathroom has a newer walk-in shower with a glass door. Both bathrooms feature newer vanities with granite countertops, and both bedrooms have updated laminate flooring. A convenient indoor laundry room provides transitional entry between the main house and the garage. Glass doors in the dining room swing open to the screened lanai. Park your grill and dine al fresco with a view! Timber Pines is a premier, vibrant gated golf community. It offers a amazing selection of amenities, like a clubhouse, a performing arts center, a lodge activity center, 4 golf courses, 2 putting greens, a billiards room, 2 community pools and spas, a fitness center, a woodworking shop, and multiple sports courts, including tennis, bocce ball, and shuffleboard. There are even 100+ social clubs and classes to join! It's just off US-19 for easy access to Homosassa, the sponge docks of Tarpon Springs, or the stunning beaches of Clearwater. Discover the magic of real mermaids and the beauty of the Adventure Coast at Weeki Wachee Springs State Park, which is less than 15 minutes away. Shop and dine at nearby plazas, or take a relaxing hike at the Weeki Wachee Preserve. Make every day a retreat, and don't miss this opportunity to experience the best of 55+ living!
Location
State FL
County Hernando
Community Timber Pines
Zoning PDP
Rooms
Other Rooms Family Room, Inside Utility
Interior
Interior Features Ceiling Fans(s), Eat-in Kitchen, Open Floorplan, Solid Surface Counters, Split Bedroom, Stone Counters, Vaulted Ceiling(s), Walk-In Closet(s)
Heating Central, Electric
Cooling Central Air
Flooring Ceramic Tile, Laminate
Fireplace false
Appliance Dishwasher, Microwave, Range, Refrigerator
Laundry Inside, Laundry Room
Exterior
Exterior Feature French Doors, Lighting, Rain Gutters
Parking Features Driveway, Ground Level
Garage Spaces 2.0
Community Features Clubhouse, Deed Restrictions, Fitness Center, Gated Community - Guard, Golf Carts OK, Golf, Pool, Restaurant
Utilities Available Cable Available
View Y/N 1
View Water
Roof Type Shingle
Porch Front Porch, Other, Screened
Attached Garage true
Garage true
Private Pool No
Building
Lot Description Landscaped, Paved, Private
Entry Level One
Foundation Slab
Lot Size Range 0 to less than 1/4
Sewer Public Sewer
Water Public
Architectural Style Contemporary
Structure Type Block,Concrete,Stucco
New Construction false
Construction Status Appraisal,Financing,Inspections
Others
Pets Allowed Yes
HOA Fee Include Guard - 24 Hour,Pool,Escrow Reserves Fund,Recreational Facilities
Senior Community Yes
Ownership Fee Simple
Monthly Total Fees $304
Acceptable Financing Cash, Conventional, FHA, VA Loan
Membership Fee Required Required
Listing Terms Cash, Conventional, FHA, VA Loan
Special Listing Condition None
Read Less
Want to know what your home might be worth? Contact us for a FREE valuation!

Our team is ready to help you sell your home for the highest possible price ASAP

© 2025 My Florida Regional MLS DBA Stellar MLS. All Rights Reserved.
Bought with STELLAR NON-MEMBER OFFICE





