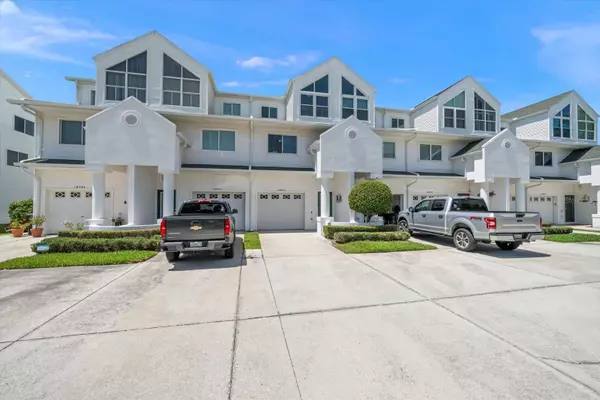$578,000
$585,000
1.2%For more information regarding the value of a property, please contact us for a free consultation.
14751 SEMINOLE TRL Seminole, FL 33776
4 Beds
4 Baths
2,174 SqFt
Key Details
Sold Price $578,000
Property Type Townhouse
Sub Type Townhouse
Listing Status Sold
Purchase Type For Sale
Square Footage 2,174 sqft
Price per Sqft $265
Subdivision Tara Cay Sound North
MLS Listing ID U8238191
Sold Date 06/05/24
Bedrooms 4
Full Baths 4
Construction Status Financing,Inspections
HOA Fees $403/mo
HOA Y/N Yes
Originating Board Stellar MLS
Year Built 1998
Annual Tax Amount $6,944
Property Description
SERENE, WEST FACING, INTRACOASTAL WATER VIEWS and the MOST SUPERB SUNSETS that you could ever want! Come live the COASTAL TOWNHOME LIFE in the HIGHLY DESIRABLE WATERFRONT COMMUNITY of TARA CAY SOUND NORTH. It's like being on vacation every day! Well maintained, tree-lined streets lead to a home with PERFECT POSITIONING at the rear of the complex to where there is limited street traffic and ideal proximity to the HEATED POOL. A truly MOVE-IN READY, THOUGHTFULLY UPDATED and METICULOUSLY MAINTAINED home with 4 BEDROOMS, 4 FULL BATHROOMS, OPEN CONCEPT KITCHEN, LIVING and DINING offering the ideal set up within three levels of living space for you, family and guests. Both upper level bedrooms are oversized with ensuite bathrooms with the PRIMARY BEDROOM also offering a PRIVATE BALCONY and WATER VIEWS plus TWO WALK-IN CLOSETS. The main level bedroom could also make for great office space. The LOWER LEVEL SUITE can be privately accessed and is perfect for those who need extra living space, plus the thoughtfully installed stairwell curtain can be closed for even more privacy. Be sure to view the 3D walkthrough tour and floor plan to fully experience the great layout. ALL OPENINGS ARE IMPACT RATED ( = insurance discounts). Front door (2019), garage door (2019), sliders (2016), windows (2014 w/1 replacement in 2023). UPDATED APPLIANCES and MECHANICAL including HVAC (2017) with new coil and hepa blue light / magnetic filter added in 2023. Water heater (2017). Dishwasher and disposal (both 2017). Washer, dryer, microwave, refrigerator, range w/induction cooktop (pans included) all 2020. Refreshed bathrooms (2020). All the right flooring in all the right places, with tile throughout the lower floor, luxury plank in the more heavily trafficked areas of the main and upper levels, and high quality carpet underfoot for when you wake up. Remote controlled electric roll down shades for year round enjoyment on both the primary bedroom and living room balconies. The lower level, fully screened walk out lanai leads to quiet green space and peaceful views of the pond and mangroves beyond. Oversized one car garage with refinished high quality epoxy flooring…and so much storage (make sure you check out the closet under the stairs)!! Driveway parking AND guest spots close by. PROFESSIONALLY MANAGED HOA with LOW FEES that include cable TV and Internet, water, trash, sewer, pool, grounds and dock maintenance. For the water lovers and fishing fans alike, there are 8 COMMUNITY BOAT DOCKS for use on a first come first serve basis. Refer to the available Resident Handbook for more details. Bring your 4-legged friends too, this is a VERY PET FRIENDLY neighborhood allowing for TWO LARGE DOGS. For the beach lovers, INDIAN ROCKS BEACH (arguably one of the best beaches in Florida), is less than 2 miles away, where you can enjoy miles of sand on the Gulf of Mexico as well as great local shops, restaurants and bars. Interior cameras and security system (Vivint account can be transferred), plus Orbi wifi equipment, washer, dryer, all wall mounted TVs and stairwell rollaway safety gates included. Primary bedroom furniture (bed, nightstands and dresser) can be included if desired. Other furniture items can be available (with the exception of the lower level suite furniture). This is a GREAT home that packs a punch…make it YOURS today.
Location
State FL
County Pinellas
Community Tara Cay Sound North
Zoning RPD-10
Rooms
Other Rooms Inside Utility
Interior
Interior Features Ceiling Fans(s), High Ceilings, Kitchen/Family Room Combo, Living Room/Dining Room Combo, Open Floorplan, PrimaryBedroom Upstairs, Solid Surface Counters, Solid Wood Cabinets, Split Bedroom, Stone Counters, Thermostat, Vaulted Ceiling(s), Walk-In Closet(s), Window Treatments
Heating Central
Cooling Central Air
Flooring Carpet, Ceramic Tile, Luxury Vinyl
Furnishings Negotiable
Fireplace false
Appliance Dishwasher, Disposal, Dryer, Electric Water Heater, Microwave, Range, Refrigerator, Washer, Water Softener
Laundry Laundry Closet
Exterior
Exterior Feature Balcony, Rain Gutters, Sliding Doors
Parking Features Driveway, Garage Door Opener, Ground Level, Guest, Oversized
Garage Spaces 1.0
Pool Heated, In Ground
Community Features Buyer Approval Required, Community Mailbox, Deed Restrictions, Pool
Utilities Available Public
View Y/N 1
Water Access 1
Water Access Desc Canal - Saltwater,Intracoastal Waterway
View Water
Roof Type Shingle
Porch Covered, Screened
Attached Garage true
Garage true
Private Pool No
Building
Lot Description FloodZone, In County, Paved, Private, Unincorporated
Story 3
Entry Level Three Or More
Foundation Slab
Lot Size Range Non-Applicable
Sewer Public Sewer
Water Public
Structure Type Wood Frame
New Construction false
Construction Status Financing,Inspections
Schools
Elementary Schools Oakhurst Elementary-Pn
Middle Schools Seminole Middle-Pn
High Schools Seminole High-Pn
Others
Pets Allowed Yes
HOA Fee Include Cable TV,Pool,Internet,Maintenance Grounds,Management,Sewer,Trash,Water
Senior Community No
Pet Size Extra Large (101+ Lbs.)
Ownership Fee Simple
Monthly Total Fees $403
Acceptable Financing Cash, Conventional
Membership Fee Required Required
Listing Terms Cash, Conventional
Num of Pet 2
Special Listing Condition None
Read Less
Want to know what your home might be worth? Contact us for a FREE valuation!

Our team is ready to help you sell your home for the highest possible price ASAP

© 2025 My Florida Regional MLS DBA Stellar MLS. All Rights Reserved.
Bought with DALTON WADE INC





