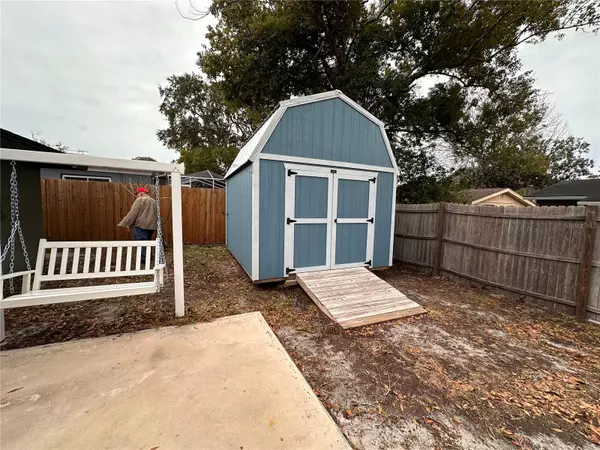$255,000
$255,000
For more information regarding the value of a property, please contact us for a free consultation.
7553 BETULA DR New Port Richey, FL 34653
2 Beds
2 Baths
1,325 SqFt
Key Details
Sold Price $255,000
Property Type Single Family Home
Sub Type Single Family Residence
Listing Status Sold
Purchase Type For Sale
Square Footage 1,325 sqft
Price per Sqft $192
Subdivision Magnolia Valley
MLS Listing ID U8228620
Sold Date 05/31/24
Bedrooms 2
Full Baths 2
Construction Status Appraisal,Financing,Inspections
HOA Y/N No
Originating Board Stellar MLS
Year Built 1971
Annual Tax Amount $1,280
Lot Size 5,227 Sqft
Acres 0.12
Lot Dimensions 65 X 80
Property Description
Must see this Large 1325 square feet, 2 bed, 2 bath home near Downtown. Great Open floor plan (FRESHLY PAINTED) with Ceramic Flooring throughout. Plus loads of Extras: BRAND NEW HURRICANE IMPACT WINDOWS, BRAND NEW French Door REFRIGERATOR. New within a year - NEW Recessed lighting and NEW LARGE 10 by 12 Wooden Shed (Barn) with double loft and plenty of storage. Completely fenced in Corner Lot. Back yard has a 2 seat Swing overlooking the Patio. ALSO NEWER Hurricane Impact GARAGE DOOR. Move in Ready. Clean, freshly painted and already has all the window coverings for you. Includes washer and dryer and an oversized one car garage. Roof is believed to be 2015. However, the front porch roof is new within a year. Home has separate Living Room and Family Room with all sorts of options for furniture. You could make your dining Room in either space. Both rooms have sliders to the patio. Kitchen is open to the Family Room and shows great. Wooden Cabinets too. Don't wait, this is a great price and a very nice home.
Location
State FL
County Pasco
Community Magnolia Valley
Zoning R4
Rooms
Other Rooms Formal Living Room Separate, Inside Utility
Interior
Interior Features Ceiling Fans(s), Open Floorplan, Primary Bedroom Main Floor, Thermostat, Window Treatments
Heating Central, Electric
Cooling Central Air
Flooring Ceramic Tile
Furnishings Unfurnished
Fireplace false
Appliance Disposal, Dryer, Electric Water Heater, Exhaust Fan, Range, Refrigerator, Washer
Laundry In Garage, Inside, Laundry Room
Exterior
Exterior Feature Lighting, Storage
Garage Spaces 1.0
Fence Fenced, Wood
Community Features Golf Carts OK
Utilities Available Cable Available, Electricity Available, Electricity Connected, Public, Sewer Connected, Water Available, Water Connected
Roof Type Shingle
Attached Garage true
Garage true
Private Pool No
Building
Lot Description Corner Lot, In County, Landscaped, Level
Story 1
Entry Level One
Foundation Slab
Lot Size Range 0 to less than 1/4
Sewer Public Sewer
Water Public
Structure Type Block,Stucco
New Construction false
Construction Status Appraisal,Financing,Inspections
Others
Pets Allowed Cats OK, Dogs OK, Yes
Senior Community No
Ownership Fee Simple
Acceptable Financing Cash, Conventional, FHA, VA Loan
Listing Terms Cash, Conventional, FHA, VA Loan
Num of Pet 4
Special Listing Condition None
Read Less
Want to know what your home might be worth? Contact us for a FREE valuation!

Our team is ready to help you sell your home for the highest possible price ASAP

© 2024 My Florida Regional MLS DBA Stellar MLS. All Rights Reserved.
Bought with ALIGN RIGHT REALTY CLEARWATER






