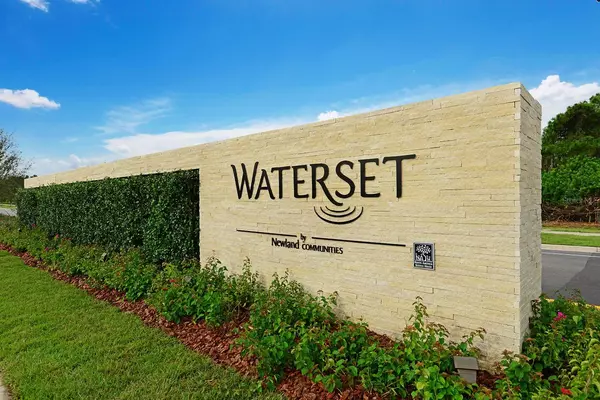$415,665
$445,665
6.7%For more information regarding the value of a property, please contact us for a free consultation.
5946 GOLDEN NETTLE DR Apollo Beach, FL 33572
3 Beds
2 Baths
1,752 SqFt
Key Details
Sold Price $415,665
Property Type Single Family Home
Sub Type Single Family Residence
Listing Status Sold
Purchase Type For Sale
Square Footage 1,752 sqft
Price per Sqft $237
Subdivision Waterset
MLS Listing ID T3466145
Sold Date 05/29/24
Bedrooms 3
Full Baths 2
HOA Fees $10/ann
HOA Y/N Yes
Originating Board Stellar MLS
Year Built 2023
Annual Tax Amount $81
Lot Size 4,791 Sqft
Acres 0.11
Property Description
Luxury, convenience, and style make each day wonderful in the inspired Nightingale family home plan. Furnish the graceful living space to reflect your ideal décor and interior design atmosphere. The streamlined kitchen is the perfect space for the resident chef and includes plenty of room for storage, prep, and presentation. Each spare bedroom provides plenty of room for young minds to flourish. The covered porch acts as a glamorous entryway while mixing the comforts of home with outdoor relaxation. Your Owner's Retreat offers a personal sanctuary bedroom, modern bathroom, and an ample walk-in closet. Let us Start Building your new home while you plan your house-warming party.
**Seller to provide buyers up to $25,000 as Flex Dollars to be used toward their choice of a Home Discount or Finance Incentives (Lower Rate/Monthly Payment, Reduce Closing Cost, or Rate Lock) for sale occurring prior to April 30, 2024.
Location
State FL
County Hillsborough
Community Waterset
Zoning RESI
Interior
Interior Features High Ceilings, In Wall Pest System, Thermostat, Walk-In Closet(s)
Heating Central
Cooling Central Air
Flooring Carpet, Laminate, Tile
Furnishings Unfurnished
Fireplace false
Appliance Dishwasher, Microwave, Range
Laundry Laundry Room
Exterior
Exterior Feature Hurricane Shutters, Irrigation System
Parking Features Garage Door Opener
Garage Spaces 2.0
Community Features Fitness Center, Park, Playground, Pool, Sidewalks, Tennis Courts, Wheelchair Access
Utilities Available BB/HS Internet Available, Cable Available, Electricity Available, Fiber Optics, Fire Hydrant, Natural Gas Available, Public, Sprinkler Meter, Sprinkler Recycled, Street Lights, Underground Utilities, Water Available
Roof Type Shingle
Attached Garage true
Garage true
Private Pool No
Building
Entry Level One
Foundation Slab
Lot Size Range 0 to less than 1/4
Builder Name David Weekley Homes
Sewer Public Sewer
Water Public
Architectural Style Traditional
Structure Type Block,Stucco
New Construction true
Schools
Elementary Schools Doby Elementary-Hb
Middle Schools Eisenhower-Hb
High Schools East Bay-Hb
Others
Pets Allowed Yes
Senior Community No
Ownership Fee Simple
Monthly Total Fees $10
Acceptable Financing Cash, Conventional, FHA, VA Loan
Membership Fee Required Required
Listing Terms Cash, Conventional, FHA, VA Loan
Num of Pet 3
Special Listing Condition None
Read Less
Want to know what your home might be worth? Contact us for a FREE valuation!

Our team is ready to help you sell your home for the highest possible price ASAP

© 2025 My Florida Regional MLS DBA Stellar MLS. All Rights Reserved.
Bought with COLDWELL BANKER REALTY





