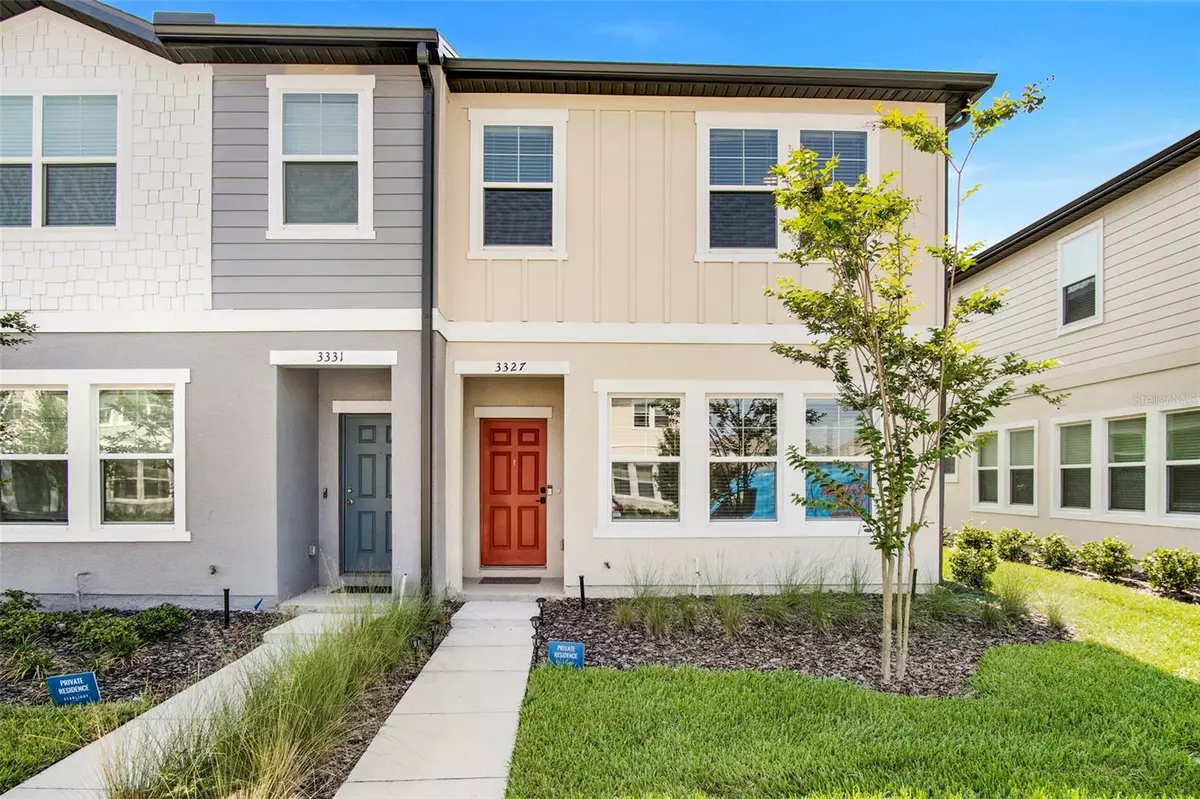$370,000
$365,000
1.4%For more information regarding the value of a property, please contact us for a free consultation.
3327 AZOLLA ST Orlando, FL 32808
3 Beds
3 Baths
1,570 SqFt
Key Details
Sold Price $370,000
Property Type Townhouse
Sub Type Townhouse
Listing Status Sold
Purchase Type For Sale
Square Footage 1,570 sqft
Price per Sqft $235
Subdivision Bay Lake Preserve
MLS Listing ID O6189845
Sold Date 05/24/24
Bedrooms 3
Full Baths 2
Half Baths 1
HOA Fees $203/mo
HOA Y/N Yes
Originating Board Stellar MLS
Year Built 2022
Annual Tax Amount $4,227
Lot Size 2,613 Sqft
Acres 0.06
Property Description
PRICE TO SELL!!! Introducing a remarkable brand new corner townhouse that exemplifies modern living at its finest. MINUTES FROM COLLEGE PARK. This
stunning property boasts three spacious bedrooms and two and a half bathrooms, providing ample space for you and your family to comfortably settle in.
Step into the heart of this townhouse and be captivated by the exquisite granite countertops in the kitchen, exuding elegance and durability. Equipped with
sleek stainless steel appliances, this culinary haven is ready to inspire your inner chef. Natural light cascades through the large windows, illuminating every
corner of the home, creating an inviting and vibrant atmosphere. The tile floors on the first floor add a touch of sophistication and are not only aesthetically
pleasing but also easy to maintain. Enjoy the convenience of being in a corner unit, which offers additional privacy and allows for more natural light to filter
in from multiple directions. With its thoughtful design and impeccable finishes, this townhouse is a true gem waiting to be cherished by its lucky new owners.
Location
State FL
County Orange
Community Bay Lake Preserve
Zoning PD/W
Interior
Interior Features Kitchen/Family Room Combo, Open Floorplan, PrimaryBedroom Upstairs, Stone Counters, Walk-In Closet(s)
Heating Central
Cooling Central Air
Flooring Carpet, Tile
Fireplace false
Appliance Dishwasher, Dryer, Microwave, Range, Refrigerator, Washer
Laundry Laundry Closet
Exterior
Exterior Feature Irrigation System, Rain Gutters
Garage Spaces 1.0
Community Features Community Mailbox, Playground
Utilities Available Public
Amenities Available Playground
Roof Type Shingle
Attached Garage true
Garage true
Private Pool No
Building
Entry Level Two
Foundation Stem Wall
Lot Size Range 0 to less than 1/4
Sewer Public Sewer
Water Public
Structure Type Block,Concrete,Stucco
New Construction false
Others
Pets Allowed Yes
HOA Fee Include Maintenance Structure,Maintenance Grounds
Senior Community No
Ownership Fee Simple
Monthly Total Fees $203
Acceptable Financing Cash, Conventional, FHA, VA Loan
Membership Fee Required Required
Listing Terms Cash, Conventional, FHA, VA Loan
Special Listing Condition None
Read Less
Want to know what your home might be worth? Contact us for a FREE valuation!

Our team is ready to help you sell your home for the highest possible price ASAP

© 2024 My Florida Regional MLS DBA Stellar MLS. All Rights Reserved.
Bought with LA ROSA REALTY LAKE NONA INC






