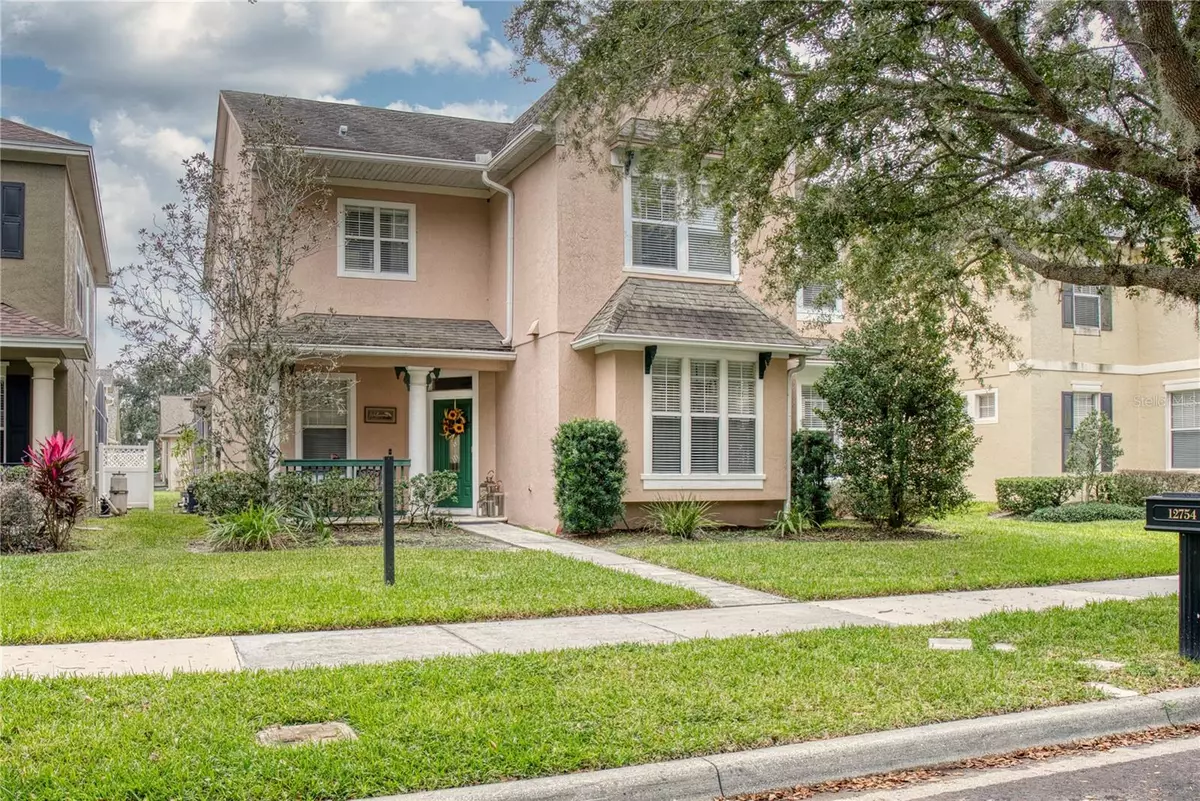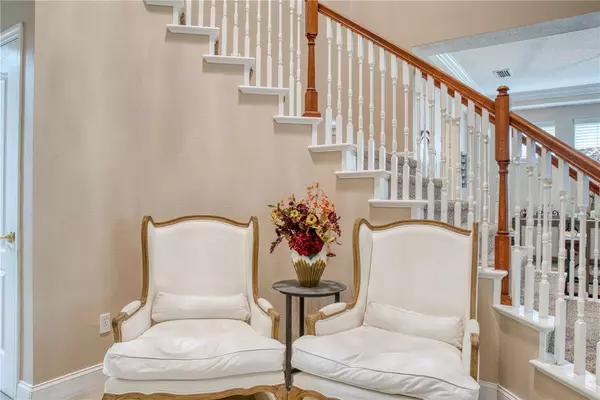$665,000
$650,000
2.3%For more information regarding the value of a property, please contact us for a free consultation.
12754 BIDEFORD AVE Windermere, FL 34786
4 Beds
4 Baths
2,889 SqFt
Key Details
Sold Price $665,000
Property Type Single Family Home
Sub Type Single Family Residence
Listing Status Sold
Purchase Type For Sale
Square Footage 2,889 sqft
Price per Sqft $230
Subdivision Lakes/Windermere Ph 02A
MLS Listing ID S5095420
Sold Date 05/21/24
Bedrooms 4
Full Baths 3
Half Baths 1
Construction Status Appraisal,Financing,Inspections
HOA Fees $71/mo
HOA Y/N Yes
Originating Board Stellar MLS
Year Built 2006
Annual Tax Amount $6,518
Lot Size 6,098 Sqft
Acres 0.14
Property Description
Welcome to your dream home! This meticulously maintained two-story residence is a testament to pride of ownership, offering a perfect blend of comfort and style. As you step into the foyer, you are greeted by a warm and inviting living room that sets the tone for the entire home. The main floor boasts a seamless flow, featuring a separate dining area perfect for entertaining guests. The well-appointed kitchen is a chef's delight, adorned with granite countertops and top-of-the-line appliances. The kitchen overlooks an attractive high-ceiling living area, creating a bright and airy space for everyday living. The first floor is adorned with beautiful ceramic tiles, and it hosts a convenient guest room and a bathroom, providing flexibility and convenience. Step into the backyard through the rear entry, where you'll discover a double-car garage, offering both practicality and convenience. Upstairs, plush carpeting leads you to the master suite and two additional bedrooms. The layout is thoughtfully designed, with two bedrooms at the front of the house and the master bedroom positioned towards the back, ensuring privacy and tranquility. The master bedroom is a retreat in itself, complete with a large walk-in closet for all your storage needs. The second floor also features a delightful sitting area framed by large windows, offering panoramic views and an abundance of natural light. The architectural design maximizes both space and aesthetics, creating a harmonious environment for relaxation and family gatherings. This home is not just a residence; it's a gateway to a lifestyle of convenience. Located mere minutes away from Walt Disney, shopping malls, dining options, and outdoor activities, it provides easy access to elementary and high schools. Commuting is a breeze with major roadways nearby. Nestled in a quiet neighborhood, this property offers more than just a home; it provides a community experience. Enjoy the amenities of a recreation area, community pool, basketball/tennis court, multiple playgrounds, and a fishing pier on Lake Sawyer. As a bonus, this home comes equipped with a solar system for enhanced energy efficiency. The buyer has the option to keep the solar system or have it removed by the seller, showcasing a commitment to sustainability and flexibility. Seize the opportunity to make this extraordinary residence your own! With its unique features, prime location, and desirable community amenities, this home won't linger on the market for long. Act now and schedule your viewing today to envision the unparalleled lifestyle that awaits you in this exceptional abode. Don't miss out on the chance to call this house your home – your dream living experience is just a showing away!
Location
State FL
County Orange
Community Lakes/Windermere Ph 02A
Zoning P-D
Interior
Interior Features Ceiling Fans(s), Eat-in Kitchen, High Ceilings, Thermostat
Heating Central
Cooling Central Air
Flooring Carpet, Ceramic Tile
Fireplace false
Appliance Dishwasher, Disposal, Dryer, Microwave, Range, Refrigerator, Washer
Exterior
Exterior Feature Irrigation System, Private Mailbox
Garage Spaces 2.0
Pool In Ground
Utilities Available Cable Available, Electricity Available, Phone Available, Sewer Available, Solar, Street Lights, Water Available
Water Access 1
Water Access Desc Lake,Pond
Roof Type Shingle
Attached Garage true
Garage true
Private Pool Yes
Building
Story 2
Entry Level Two
Foundation Block
Lot Size Range 0 to less than 1/4
Sewer Public Sewer
Water Public
Structure Type Block,Stucco
New Construction false
Construction Status Appraisal,Financing,Inspections
Others
Pets Allowed Yes
Senior Community No
Ownership Fee Simple
Monthly Total Fees $71
Acceptable Financing Cash, Conventional, FHA, VA Loan
Membership Fee Required Required
Listing Terms Cash, Conventional, FHA, VA Loan
Special Listing Condition None
Read Less
Want to know what your home might be worth? Contact us for a FREE valuation!

Our team is ready to help you sell your home for the highest possible price ASAP

© 2025 My Florida Regional MLS DBA Stellar MLS. All Rights Reserved.
Bought with SELL & BUY HOMES REALTY INC





